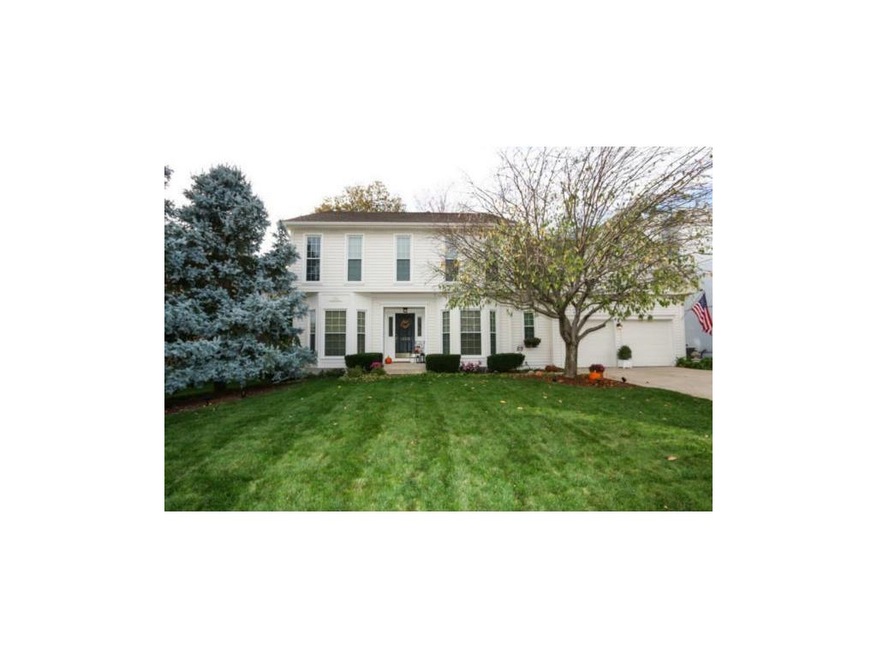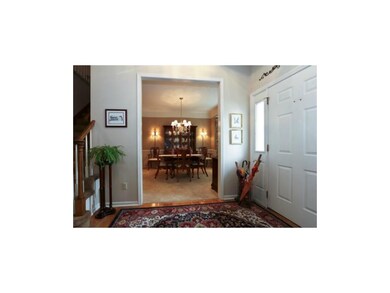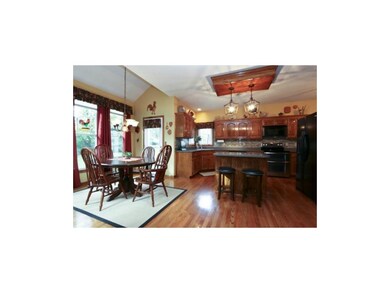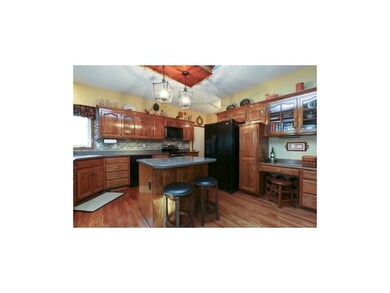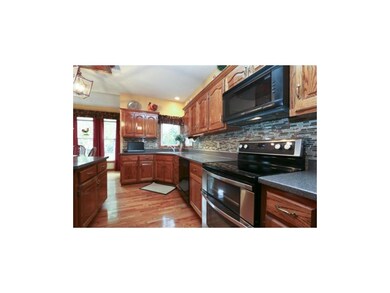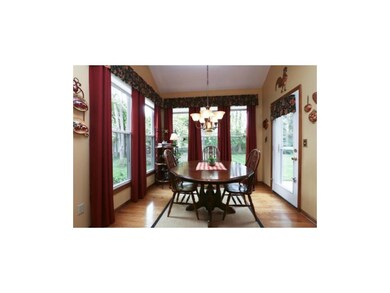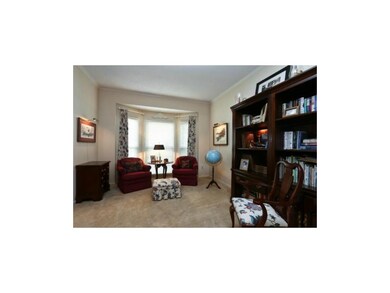
15512 Horton Ln Overland Park, KS 66223
Blue Valley NeighborhoodHighlights
- Custom Closet System
- Colonial Architecture
- Great Room with Fireplace
- Stanley Elementary School Rated A-
- Deck
- Recreation Room
About This Home
As of March 2025Charming &updated colonial situated on a park like treed lot w/finished LL.Newer windows,carpet,HVAC&roof.Formal LR&DR w/bay wndws.Greatrm w/custom built-ins&FP.Eat-in kit w/hrdwds,updtd counters,backsplash,double oven&breakfast island.Eating area w/great views & access to patio&deck.Laundryrm &half ba off kit.Unique master ste w/sitting rm,built-ins &gas FP.Mstr has 2 walk-in clsts(1 is cedar).Updtd mstrba-lg corner tub,built-in dressor,his&her granite vanities,tile flr&sep shwr.Ing sprink.Neighborhood pool&trails 1 other bedroom has a walk-in clst.All bdrms W/ceiling fans.Vaulted hall bath has ceramic tile &skylight. Close proximity to all schls.Finished LL has plenty of storage area in unfinished area.9 foot ceilings on main flr. New gutters in 2012.HWH-2007.Carpet-2012.Low HOA dues($375)-neighborhood pool!
Last Agent to Sell the Property
ReeceNichols - Country Club Plaza License #SP00042546 Listed on: 10/30/2014
Home Details
Home Type
- Single Family
Est. Annual Taxes
- $2,748
Year Built
- Built in 1992
Lot Details
- 9,282 Sq Ft Lot
- Sprinkler System
- Many Trees
HOA Fees
- $31 Monthly HOA Fees
Parking
- 2 Car Attached Garage
- Inside Entrance
- Front Facing Garage
- Garage Door Opener
Home Design
- Colonial Architecture
- Frame Construction
- Composition Roof
Interior Spaces
- 3,238 Sq Ft Home
- Wet Bar: Double Vanity, Granite Counters, Separate Shower And Tub, Walk-In Closet(s), Built-in Features, Carpet, Cathedral/Vaulted Ceiling, Ceramic Tiles, Shower Over Tub, Skylight(s), Ceiling Fan(s), Shades/Blinds, Cedar Closet(s), Fireplace, Hardwood, Kitchen Island, Pantry, Solid Surface Counter
- Built-In Features: Double Vanity, Granite Counters, Separate Shower And Tub, Walk-In Closet(s), Built-in Features, Carpet, Cathedral/Vaulted Ceiling, Ceramic Tiles, Shower Over Tub, Skylight(s), Ceiling Fan(s), Shades/Blinds, Cedar Closet(s), Fireplace, Hardwood, Kitchen Island, Pantry, Solid Surface Counter
- Vaulted Ceiling
- Ceiling Fan: Double Vanity, Granite Counters, Separate Shower And Tub, Walk-In Closet(s), Built-in Features, Carpet, Cathedral/Vaulted Ceiling, Ceramic Tiles, Shower Over Tub, Skylight(s), Ceiling Fan(s), Shades/Blinds, Cedar Closet(s), Fireplace, Hardwood, Kitchen Island, Pantry, Solid Surface Counter
- Skylights
- Wood Burning Fireplace
- Gas Fireplace
- Thermal Windows
- Shades
- Plantation Shutters
- Drapes & Rods
- Great Room with Fireplace
- 2 Fireplaces
- Family Room Downstairs
- Sitting Room
- Formal Dining Room
- Recreation Room
- Finished Basement
- Sump Pump
- Attic Fan
- Laundry Room
Kitchen
- Eat-In Kitchen
- <<doubleOvenToken>>
- Electric Oven or Range
- Free-Standing Range
- Recirculated Exhaust Fan
- Dishwasher
- Kitchen Island
- Granite Countertops
- Laminate Countertops
- Disposal
Flooring
- Wood
- Wall to Wall Carpet
- Linoleum
- Laminate
- Stone
- Ceramic Tile
- Luxury Vinyl Plank Tile
- Luxury Vinyl Tile
Bedrooms and Bathrooms
- 4 Bedrooms
- Custom Closet System
- Cedar Closet: Double Vanity, Granite Counters, Separate Shower And Tub, Walk-In Closet(s), Built-in Features, Carpet, Cathedral/Vaulted Ceiling, Ceramic Tiles, Shower Over Tub, Skylight(s), Ceiling Fan(s), Shades/Blinds, Cedar Closet(s), Fireplace, Hardwood, Kitchen Island, Pantry, Solid Surface Counter
- Walk-In Closet: Double Vanity, Granite Counters, Separate Shower And Tub, Walk-In Closet(s), Built-in Features, Carpet, Cathedral/Vaulted Ceiling, Ceramic Tiles, Shower Over Tub, Skylight(s), Ceiling Fan(s), Shades/Blinds, Cedar Closet(s), Fireplace, Hardwood, Kitchen Island, Pantry, Solid Surface Counter
- Double Vanity
- <<tubWithShowerToken>>
Home Security
- Storm Doors
- Fire and Smoke Detector
Outdoor Features
- Deck
- Enclosed patio or porch
- Playground
Schools
- Stanley Elementary School
- Blue Valley High School
Utilities
- Central Air
- Heat Pump System
- Heating System Uses Natural Gas
Listing and Financial Details
- Assessor Parcel Number NP14010003 0002
Community Details
Overview
- Association fees include curbside recycling, trash pick up
- Creekside Estates Subdivision
Recreation
- Community Pool
- Trails
Ownership History
Purchase Details
Home Financials for this Owner
Home Financials are based on the most recent Mortgage that was taken out on this home.Purchase Details
Purchase Details
Home Financials for this Owner
Home Financials are based on the most recent Mortgage that was taken out on this home.Similar Homes in Overland Park, KS
Home Values in the Area
Average Home Value in this Area
Purchase History
| Date | Type | Sale Price | Title Company |
|---|---|---|---|
| Deed | -- | Security 1St Title | |
| Deed | -- | Security 1St Title | |
| Warranty Deed | -- | None Listed On Document | |
| Warranty Deed | -- | None Listed On Document | |
| Warranty Deed | -- | Kansas City Title Inc |
Mortgage History
| Date | Status | Loan Amount | Loan Type |
|---|---|---|---|
| Previous Owner | $260,000 | New Conventional | |
| Previous Owner | $212,900 | New Conventional | |
| Previous Owner | $210,000 | Adjustable Rate Mortgage/ARM |
Property History
| Date | Event | Price | Change | Sq Ft Price |
|---|---|---|---|---|
| 03/27/2025 03/27/25 | Sold | -- | -- | -- |
| 02/22/2025 02/22/25 | Pending | -- | -- | -- |
| 02/20/2025 02/20/25 | For Sale | $500,000 | +72.4% | $154 / Sq Ft |
| 03/16/2015 03/16/15 | Sold | -- | -- | -- |
| 01/14/2015 01/14/15 | Pending | -- | -- | -- |
| 10/30/2014 10/30/14 | For Sale | $289,950 | -- | $90 / Sq Ft |
Tax History Compared to Growth
Tax History
| Year | Tax Paid | Tax Assessment Tax Assessment Total Assessment is a certain percentage of the fair market value that is determined by local assessors to be the total taxable value of land and additions on the property. | Land | Improvement |
|---|---|---|---|---|
| 2024 | $5,610 | $54,821 | $10,111 | $44,710 |
| 2023 | $5,290 | $50,819 | $10,111 | $40,708 |
| 2022 | $4,776 | $45,092 | $10,111 | $34,981 |
| 2021 | $4,675 | $41,849 | $8,793 | $33,056 |
| 2020 | $4,644 | $41,296 | $7,031 | $34,265 |
| 2019 | $4,556 | $39,663 | $4,687 | $34,976 |
| 2018 | $4,310 | $36,777 | $4,687 | $32,090 |
| 2017 | $4,126 | $34,592 | $4,687 | $29,905 |
| 2016 | $3,843 | $32,200 | $4,687 | $27,513 |
| 2015 | $3,036 | $25,380 | $4,687 | $20,693 |
| 2013 | -- | $23,414 | $4,687 | $18,727 |
Agents Affiliated with this Home
-
Randy Kanoy

Seller's Agent in 2025
Randy Kanoy
BHG Kansas City Homes
(913) 661-8500
2 in this area
93 Total Sales
-
Garth Ediger
G
Seller Co-Listing Agent in 2025
Garth Ediger
BHG Kansas City Homes
(913) 226-2038
1 in this area
64 Total Sales
-
Russ Wolfe

Buyer's Agent in 2025
Russ Wolfe
ReeceNichols - Parkville
(816) 564-4100
1 in this area
94 Total Sales
-
Amy McConwell
A
Seller's Agent in 2015
Amy McConwell
ReeceNichols - Country Club Plaza
(913) 638-7005
34 Total Sales
Map
Source: Heartland MLS
MLS Number: 1910925
APN: NP14010003-0002
- 6236 W 156th St
- 6019 W 157th Terrace
- 6307 W 152nd St
- 15614 Outlook St
- 6809 W 156th St
- 5517 W 153rd St
- 15107 Beverly St
- 5607 W 157th St
- 16297 Outlook St
- 5619 W 152nd Terrace
- 5901 W 158th St
- 6560 W 151st St
- 15577 Floyd St
- 15416 Floyd St
- 5305 W 155th Terrace
- 15583 Floyd Ln
- 15916 Riggs Rd
- 14949 Riggs St
- 14927 Riggs St
- 15409 Conser St
