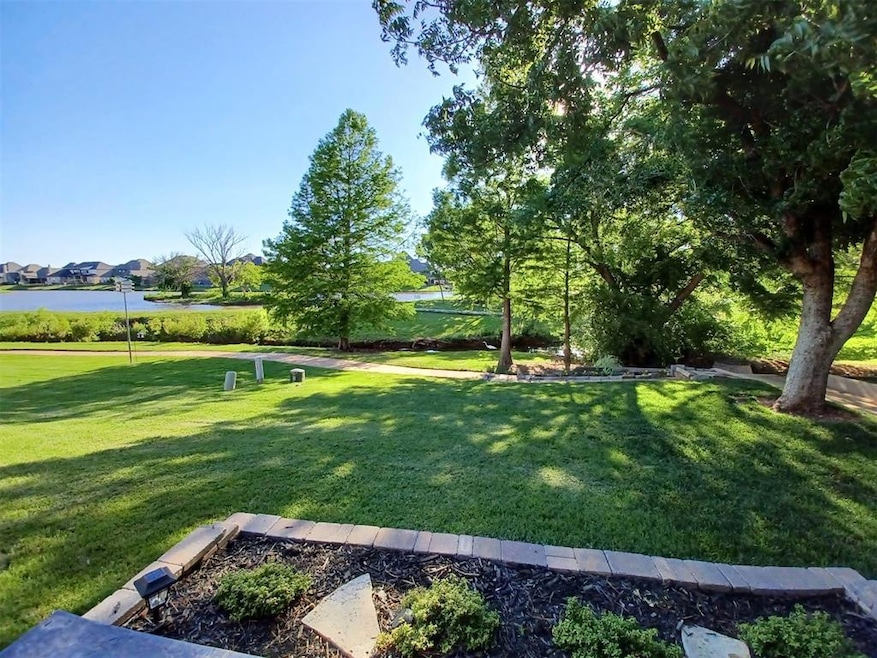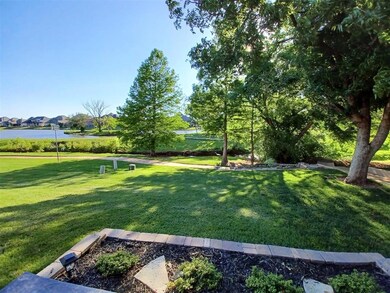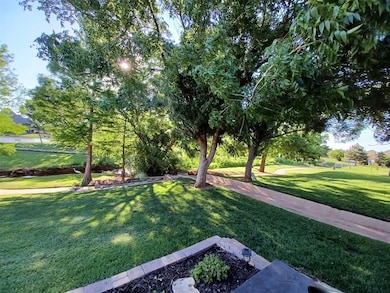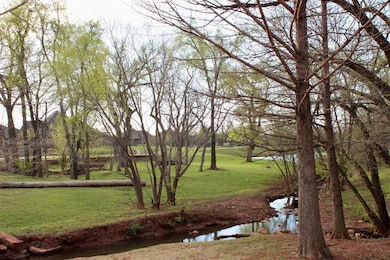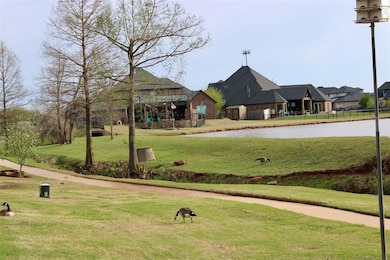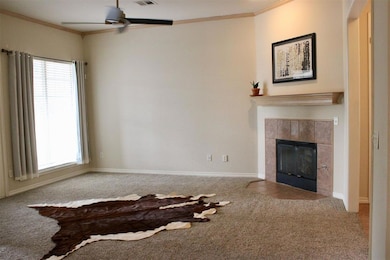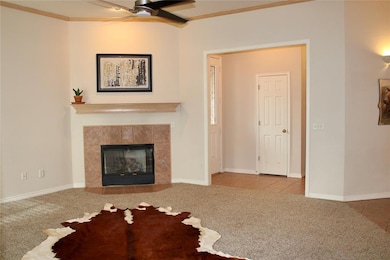
15513 Swallowtail Rd Edmond, OK 73013
Traditions-Ripple Creek NeighborhoodEstimated payment $2,052/month
Total Views
11,375
3
Beds
2
Baths
1,997
Sq Ft
$145
Price per Sq Ft
Highlights
- Water Views
- Lake, Pond or Stream
- Whirlpool Bathtub
- Charles Haskell Elementary School Rated A-
- Traditional Architecture
- Covered patio or porch
About This Home
Welcome to 15513 Swallowtail Rd, Edmond OK 73013, move-in ready 3 bedroom 2 bathroom hald-duplex nestled in a gated community with an amazing view and walking trails. Home has granite countertops with stainless steel appliances and plenty of cabinet space. The amenities, schools and fabulous home will not last long, come take a look!
Townhouse Details
Home Type
- Townhome
Est. Annual Taxes
- $3,411
Year Built
- Built in 2002
Lot Details
- 4,356 Sq Ft Lot
- Sprinkler System
HOA Fees
- $174 Monthly HOA Fees
Parking
- 2 Car Attached Garage
- Garage Door Opener
- Driveway
- Additional Parking
Home Design
- Half Duplex
- Traditional Architecture
- Dallas Architecture
- Slab Foundation
- Brick Frame
- Composition Roof
Interior Spaces
- 1,997 Sq Ft Home
- 1-Story Property
- Ceiling Fan
- Metal Fireplace
- Window Treatments
- Inside Utility
- Laundry Room
- Water Views
Kitchen
- Built-In Oven
- Electric Oven
- Built-In Range
- Microwave
- Dishwasher
- Disposal
Flooring
- Carpet
- Tile
Bedrooms and Bathrooms
- 3 Bedrooms
- Possible Extra Bedroom
- 2 Full Bathrooms
- Whirlpool Bathtub
Outdoor Features
- Lake, Pond or Stream
- Covered patio or porch
- Rain Gutters
Schools
- Charles Haskell Elementary School
- Summit Middle School
- Santa Fe High School
Utilities
- Central Heating and Cooling System
- Water Heater
- Cable TV Available
Community Details
- Association fees include gated entry, greenbelt, maintenance, maintenance exterior, pool
- Mandatory home owners association
- Greenbelt
Listing and Financial Details
- Legal Lot and Block 1 / 13b
Map
Create a Home Valuation Report for This Property
The Home Valuation Report is an in-depth analysis detailing your home's value as well as a comparison with similar homes in the area
Home Values in the Area
Average Home Value in this Area
Tax History
| Year | Tax Paid | Tax Assessment Tax Assessment Total Assessment is a certain percentage of the fair market value that is determined by local assessors to be the total taxable value of land and additions on the property. | Land | Improvement |
|---|---|---|---|---|
| 2024 | $3,411 | $30,087 | $4,303 | $25,784 |
| 2023 | $3,411 | $28,655 | $4,310 | $24,345 |
| 2022 | $2,480 | $21,647 | $3,737 | $17,910 |
| 2021 | $2,380 | $21,017 | $3,530 | $17,487 |
| 2020 | $2,341 | $20,405 | $3,648 | $16,757 |
| 2019 | $2,394 | $20,735 | $3,648 | $17,087 |
| 2018 | $2,457 | $20,130 | $0 | $0 |
| 2017 | $2,442 | $20,129 | $3,441 | $16,688 |
| 2016 | $2,342 | $19,412 | $3,374 | $16,038 |
| 2015 | $2,243 | $18,487 | $3,441 | $15,046 |
| 2014 | $2,189 | $18,091 | $3,441 | $14,650 |
Source: Public Records
Property History
| Date | Event | Price | Change | Sq Ft Price |
|---|---|---|---|---|
| 06/20/2025 06/20/25 | Price Changed | $290,000 | -1.7% | $145 / Sq Ft |
| 05/11/2025 05/11/25 | For Sale | $295,000 | +9.3% | $148 / Sq Ft |
| 05/17/2022 05/17/22 | Sold | $270,000 | 0.0% | $135 / Sq Ft |
| 04/30/2022 04/30/22 | Pending | -- | -- | -- |
| 04/29/2022 04/29/22 | For Sale | $270,000 | +48.8% | $135 / Sq Ft |
| 05/10/2018 05/10/18 | Sold | $181,500 | -4.2% | $91 / Sq Ft |
| 04/11/2018 04/11/18 | Pending | -- | -- | -- |
| 10/18/2017 10/18/17 | For Sale | $189,500 | -- | $95 / Sq Ft |
Source: MLSOK
Purchase History
| Date | Type | Sale Price | Title Company |
|---|---|---|---|
| Warranty Deed | $270,000 | First American Title | |
| Warranty Deed | $270,000 | First American Title | |
| Warranty Deed | $181,500 | First American Title |
Source: Public Records
Mortgage History
| Date | Status | Loan Amount | Loan Type |
|---|---|---|---|
| Previous Owner | $182,175 | New Conventional | |
| Previous Owner | $182,175 | New Conventional | |
| Previous Owner | $8,000 | Purchase Money Mortgage | |
| Previous Owner | $178,212 | FHA |
Source: Public Records
Similar Homes in Edmond, OK
Source: MLSOK
MLS Number: 1169231
APN: 201751250
Nearby Homes
- 25 Red Admiral Way
- 15536 Monarch Ln
- 15321 Salem Creek Place
- 2617 Tracys Terrace
- 15401 Swallowtail Rd
- 14604 Saint Maurice Dr
- 15305 Salem Creek Place
- 2012 Sagewood Dr
- 2100 Napa Valley Rd
- 15521 Park Lake Rd
- 15505 Park Lake Rd
- 16004 Sheffield Blvd
- 0 Traditions Blvd
- 201 NW 160th Terrace
- 15016 Kurdson Way
- 501 NW 154th St
- 2301 Tanglewood Dr
- 100 Pueblo
- 15213 Wilford Way
- 2172 Buena Vida Ln
