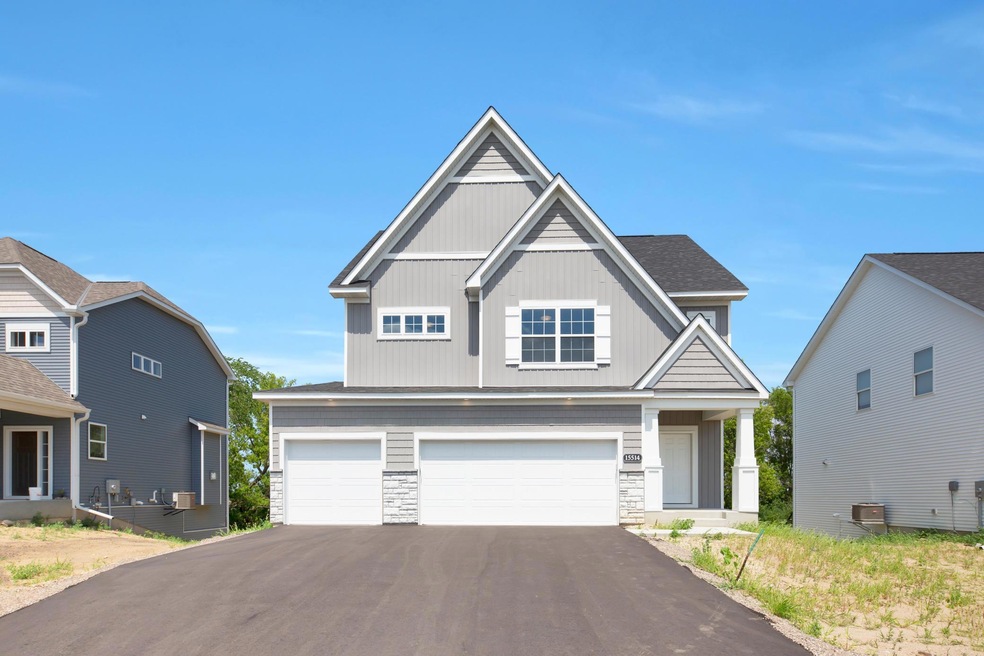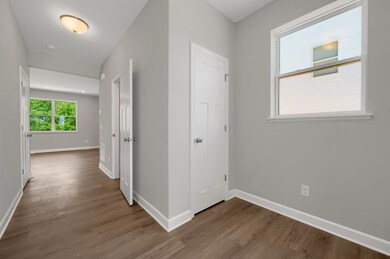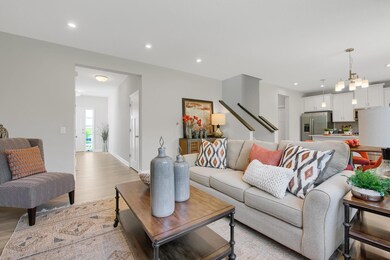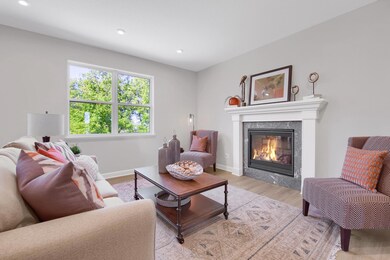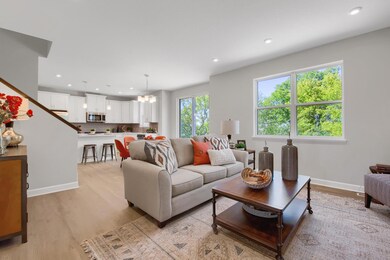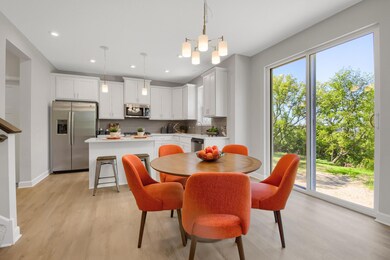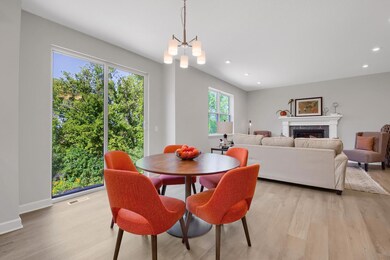
15514 73rd St NE Otsego, MN 55330
Highlights
- New Construction
- Loft
- 3 Car Attached Garage
- Big Woods Elementary School Rated A
- The kitchen features windows
- Sod Farm
About This Home
As of November 2022This home features stone accents on front garage exterior and a healthy treed area in the back yard for added privacy. Convenient mud room upon garage entry, light-colored LVP flooring, stunning white cabinetry, beautiful quartz countertops, and stainless steel appliances. Family room has a stunning fireplace to cozy up next to. Upper level features all 3 bedrooms and laundry room, as well as a loft for additional gathering space. Unfinished walkout basement allows for future expansion! This is a must-see! Schedule a private tour today!
Home Details
Home Type
- Single Family
Est. Annual Taxes
- $4,826
Year Built
- Built in 2021 | New Construction
Lot Details
- 9,191 Sq Ft Lot
- Lot Dimensions are 62x148x62x148
- Few Trees
HOA Fees
- $53 Monthly HOA Fees
Parking
- 3 Car Attached Garage
- Garage Door Opener
Home Design
- Pitched Roof
Interior Spaces
- 2,119 Sq Ft Home
- 2-Story Property
- Family Room with Fireplace
- Dining Room
- Loft
- Washer and Dryer Hookup
Kitchen
- Range
- Microwave
- Dishwasher
- Disposal
- The kitchen features windows
Bedrooms and Bathrooms
- 3 Bedrooms
Unfinished Basement
- Walk-Out Basement
- Sump Pump
- Drain
Utilities
- Forced Air Heating and Cooling System
- Humidifier
Additional Features
- Air Exchanger
- Sod Farm
Community Details
- Association fees include professional mgmt, trash
- Rowcal Association, Phone Number (651) 233-1307
- Built by HANS HAGEN HOMES AND M/I HOMES
- Boulder Pass Community
- Boulder Pass Subdivision
Listing and Financial Details
- Assessor Parcel Number 118354001020
Ownership History
Purchase Details
Home Financials for this Owner
Home Financials are based on the most recent Mortgage that was taken out on this home.Similar Homes in the area
Home Values in the Area
Average Home Value in this Area
Purchase History
| Date | Type | Sale Price | Title Company |
|---|---|---|---|
| Deed | $471,990 | -- |
Mortgage History
| Date | Status | Loan Amount | Loan Type |
|---|---|---|---|
| Open | $424,750 | New Conventional |
Property History
| Date | Event | Price | Change | Sq Ft Price |
|---|---|---|---|---|
| 11/29/2022 11/29/22 | Sold | $471,990 | 0.0% | $223 / Sq Ft |
| 10/06/2022 10/06/22 | Pending | -- | -- | -- |
| 09/24/2022 09/24/22 | Price Changed | $471,990 | -0.6% | $223 / Sq Ft |
| 09/22/2022 09/22/22 | For Sale | $474,990 | -- | $224 / Sq Ft |
Tax History Compared to Growth
Tax History
| Year | Tax Paid | Tax Assessment Tax Assessment Total Assessment is a certain percentage of the fair market value that is determined by local assessors to be the total taxable value of land and additions on the property. | Land | Improvement |
|---|---|---|---|---|
| 2024 | $4,826 | $430,800 | $95,000 | $335,800 |
| 2023 | $2,332 | $469,100 | $102,000 | $367,100 |
| 2022 | $74 | $200,300 | $85,000 | $115,300 |
| 2021 | $0 | $0 | $0 | $0 |
Agents Affiliated with this Home
-
Sarah Kelly

Seller's Agent in 2022
Sarah Kelly
Ryan Real Estate Co.
(612) 462-0290
48 in this area
189 Total Sales
-
Yemane Mebrahtu

Buyer's Agent in 2022
Yemane Mebrahtu
Bridge Realty, LLC
(612) 229-5500
3 in this area
156 Total Sales
Map
Source: NorthstarMLS
MLS Number: 6263914
APN: 118-354-001020
- 7285 Paris Ave NE
- 7271 Paris Ave NE
- 7284 Paris Ave NE
- 7257 Paris Ave NE
- 7260 Paris Ave NE
- 7201 Paris Ave NE
- 15495 71st St NE
- 15509 71st St NE
- 15382 71st St NE
- 15664 71st St NE
- 15365 71st St NE
- 15302 74th St NE
- 7162 Parquet Ave NE
- 7247 Parquet Ave NE
- 7243 Paris Avenue N E
- 7215 Paris Avenue N E
- 7257 Paris Avenue N E
- 7201 Paris Avenue N E
- 15628 71st Street N E
- 7229 Paris Avenue N E
