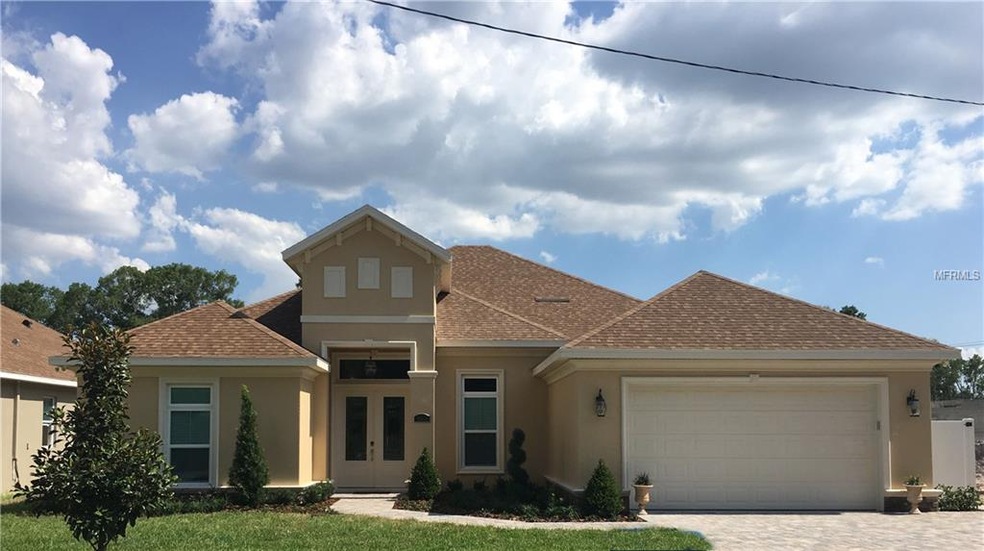
15514 Casey Rd Northdale, FL 33624
Estimated Value: $646,000 - $740,252
Highlights
- 70 Feet of Waterfront
- Newly Remodeled
- Pond View
- Carrollwood Elementary School Rated A-
- Home fronts a pond
- Open Floorplan
About This Home
As of May 2019This distinctive New 1 story semi-custom home, boasting over 2,919 sqft of living area welcomes you. This home has everything you are looking for - great location, school districts and shops nearby. Features include an open floor plan, sleek stainless steel appliances, granite countertops, beautiful tile backsplashes and luxurious master bed and bath. Come see us today, and make it yours.
Last Agent to Sell the Property
Stanley Jackson
PELICAN REAL ESTATE GROUP, LLC License #244219 Listed on: 05/30/2019
Last Buyer's Agent
Stanley Jackson
PELICAN REAL ESTATE GROUP, LLC License #244219 Listed on: 05/30/2019
Home Details
Home Type
- Single Family
Est. Annual Taxes
- $6,600
Year Built
- Built in 2018 | Newly Remodeled
Lot Details
- 9,800 Sq Ft Lot
- Lot Dimensions are 70 x 140
- Home fronts a pond
- 70 Feet of Waterfront
- Near Conservation Area
- North Facing Home
- Fenced
- Landscaped with Trees
- Property is zoned RSC6
HOA Fees
- $49 Monthly HOA Fees
Parking
- 2 Car Attached Garage
Home Design
- Contemporary Architecture
- Slab Foundation
- Stem Wall Foundation
- Shingle Roof
- Block Exterior
- Stucco
Interior Spaces
- 2,919 Sq Ft Home
- Open Floorplan
- Crown Molding
- Tray Ceiling
- Cathedral Ceiling
- Ceiling Fan
- ENERGY STAR Qualified Windows
- French Doors
- Great Room
- Family Room Off Kitchen
- Breakfast Room
- Formal Dining Room
- Pond Views
- Laundry Room
- Attic
Kitchen
- Eat-In Kitchen
- Built-In Convection Oven
- Cooktop
- Recirculated Exhaust Fan
- Microwave
- Dishwasher
- Stone Countertops
- Solid Wood Cabinet
Flooring
- Engineered Wood
- Ceramic Tile
Bedrooms and Bathrooms
- 4 Bedrooms
- Primary Bedroom on Main
- Split Bedroom Floorplan
- Walk-In Closet
- 3 Full Bathrooms
Home Security
- Security Lights
- Fire and Smoke Detector
Eco-Friendly Details
- Energy-Efficient HVAC
- Energy-Efficient Insulation
- Drip Irrigation
Outdoor Features
- Access To Pond
- Patio
- Rear Porch
Schools
- Carrollwood Elementary School
- Hill Middle School
- Gaither High School
Utilities
- Central Air
- Heat Pump System
- Thermostat
- Propane
- Electric Water Heater
- Private Sewer
- High Speed Internet
- Cable TV Available
Community Details
- Association fees include ground maintenance, sewer
- Joe Abernathy Association, Phone Number (813) 545-3032
- Built by Bay Area Developers
- Casey Cove Estates Subdivision, The Barcelona Floorplan
Listing and Financial Details
- Homestead Exemption
- Legal Lot and Block 7 / 3
- Assessor Parcel Number U-32-27-18-B1B-000000-00009.0
Ownership History
Purchase Details
Home Financials for this Owner
Home Financials are based on the most recent Mortgage that was taken out on this home.Similar Homes in the area
Home Values in the Area
Average Home Value in this Area
Purchase History
| Date | Buyer | Sale Price | Title Company |
|---|---|---|---|
| Pettenger Kenneth R | $510,000 | Fidelity Natl Ttl Of Fl Inc |
Mortgage History
| Date | Status | Borrower | Loan Amount |
|---|---|---|---|
| Open | Pettenger Kenneth R | $357,000 |
Property History
| Date | Event | Price | Change | Sq Ft Price |
|---|---|---|---|---|
| 05/30/2019 05/30/19 | Sold | $510,000 | 0.0% | $175 / Sq Ft |
| 05/30/2019 05/30/19 | Pending | -- | -- | -- |
| 05/30/2019 05/30/19 | For Sale | $510,000 | -- | $175 / Sq Ft |
Tax History Compared to Growth
Tax History
| Year | Tax Paid | Tax Assessment Tax Assessment Total Assessment is a certain percentage of the fair market value that is determined by local assessors to be the total taxable value of land and additions on the property. | Land | Improvement |
|---|---|---|---|---|
| 2024 | $7,249 | $408,435 | -- | -- |
| 2023 | $7,021 | $396,539 | $0 | $0 |
| 2022 | $6,769 | $384,989 | $0 | $0 |
| 2021 | $6,703 | $373,776 | $0 | $0 |
| 2020 | $6,594 | $368,615 | $0 | $0 |
| 2019 | $1,677 | $55,546 | $55,546 | $0 |
| 2018 | $1,270 | $52,901 | $0 | $0 |
Agents Affiliated with this Home
-
S
Seller's Agent in 2019
Stanley Jackson
PELICAN REAL ESTATE GROUP, LLC
Map
Source: Stellar MLS
MLS Number: T3177798
APN: U-32-27-18-B1B-000000-00009.0
- 15402 Casey Rd
- 15604 Deerglen Dr
- 4118 Dellbrook Dr Unit 3
- 15609 Gardenside Ln
- 15635 Bear Creek Dr
- 15108 Springview St
- 15306 Winterwind Dr
- 4507 Fox Hunt Dr
- 4444 Ranchwood Ln
- 4504 Grainary Ave
- 4222 Autumn Leaves Dr
- 15701 Springmoss Ln
- 15014 Winterwind Dr
- 4509 Grainary Ave
- 14920 Otto Rd
- 4204 Northwind Ln
- 4220 Woodlark Dr
- 15005 Roundup Dr Unit 1
- 15801 Cottontail Place
- 4706 Fox Hunt Dr
- 15514 Casey Rd
- 15512 Casey Rd
- 15516 Casey Rd
- 15417 Otto Rd
- 15510 Casey Rd
- 15431 Otto Rd Unit Lot 12
- 15431 Otto Rd Unit Lot 10
- 15431 Otto Rd
- 15508 Ramblebrook Ln
- 15508 Casey Rd
- 15510 Ramblebrook Ln
- 15415 Otto Rd
- 15413 Otto Rd
- 15506 Casey Rd
- 15506 Ramblebrook Ln
- 15604 Casey Road Extension
- 15409 Otto Rd
- 15509 Casey Road Extension Unit B
- 15509 Casey Road Extension Unit A
- 15509 Casey Road Extension
