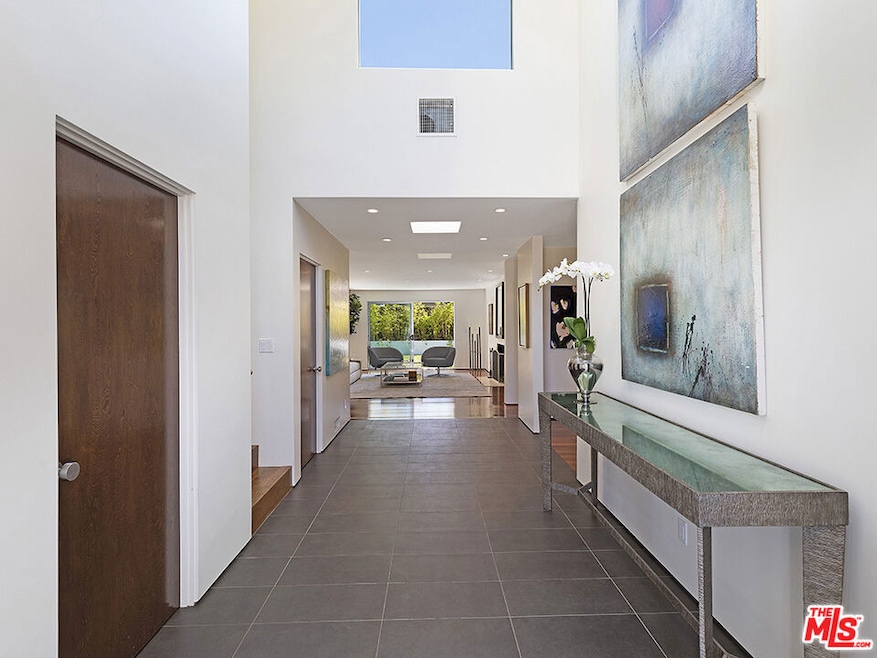15514 Casiano Ct Los Angeles, CA 90077
Bel Air NeighborhoodHighlights
- 24-Hour Security
- Heated In Ground Pool
- Maid or Guest Quarters
- Roscomare Road Elementary Rated A
- Solar Power System
- Family Room with Fireplace
About This Home
Fantastic, inviting, warm, contemporary 5 bedroom, plus a large room upstairs and 5 bathroom home situated in a pristine, exclusive cul-de-sac in the highly sought after neighborhood of Bel Air Park with 24 hour security patrol. All rooms and bedrooms are on the first floor except one large room on the second floor with a cozy balcony. This immaculate beauty features a gorgeous living room, formal dining room, cozy family room and a gourmet eat-in kitchen with Caesar stone countertops, top-of-the-line stainless-steel appliances and sleek custom cabinetry throughout. The open floor plan and entertainment space continues outside in the backyard with a secluded grassy yard, patio to lounge and dine in and a large size pool and spa. No additions were spared, including a sizable wine room with adjustable temperature, plenty of skylights and solar panels. Can be leased furnished, semi Furnished or unfurnished. Don't miss the opportunity to experience modern living at its finest.
Home Details
Home Type
- Single Family
Est. Annual Taxes
- $41,284
Year Built
- Built in 1971
Lot Details
- 10,726 Sq Ft Lot
- Lot Dimensions are 110x98
- Cul-De-Sac
- Gated Home
- Sprinkler System
- Back Yard
- Property is zoned LARE15
Parking
- 2 Car Garage
- Driveway
- On-Street Parking
Home Design
- Turnkey
Interior Spaces
- 3,628 Sq Ft Home
- 1-Story Property
- Furnished
- Built-In Features
- High Ceiling
- Recessed Lighting
- Blinds
- Family Room with Fireplace
- 2 Fireplaces
- Living Room with Fireplace
- Formal Dining Room
- Bonus Room
- Pool Views
Kitchen
- Breakfast Area or Nook
- Breakfast Bar
- Oven or Range
- Microwave
- Freezer
- Ice Maker
- Dishwasher
- Disposal
Flooring
- Wood
- Tile
Bedrooms and Bathrooms
- 6 Bedrooms
- Walk-In Closet
- Remodeled Bathroom
- Powder Room
- Maid or Guest Quarters
- 5 Full Bathrooms
Laundry
- Laundry Room
- Dryer
- Washer
Home Security
- Security Lights
- Intercom
- Alarm System
- Carbon Monoxide Detectors
- Fire and Smoke Detector
- Fire Sprinkler System
Pool
- Heated In Ground Pool
- Heated Spa
- In Ground Spa
Utilities
- Central Heating and Cooling System
- Water Purifier
- Sewer in Street
- Cable TV Available
Additional Features
- Solar Power System
- Outdoor Grill
Listing and Financial Details
- Security Deposit $25,000
- Tenant pays for gas, electricity, cable TV, water, trash collection
- Rent includes pool, gardener
- 1-Month Minimum Lease Term
- Negotiable Lease Term
- Assessor Parcel Number 4378-033-014
Community Details
Recreation
- Community Playground
Pet Policy
- Call for details about the types of pets allowed
Security
- 24-Hour Security
Map
Source: The MLS
MLS Number: 25527053
APN: 4378-033-014
- 15464 Duomo Via St
- 15541 Aqua Verde Dr
- 2716 Casiano Rd
- 2451 Nalin Dr
- 15539 Hamner Dr
- 15515 Hamner Dr
- 15515 Collina Strada
- 2397 Nalin Dr
- 1 Senderos Canyon
- 15401 Mulholland Dr
- 15470 Longbow Dr
- 2400 Nalin Dr
- 11742 Ipswich Ct
- 15474 Loom Place
- 15263 Mulholland Dr
- 2385 Roscomare Rd Unit F10
- 3324 Alana Dr
- 3423 Scadlock Ln
- 3342 Alana Dr
- 3530 Royal Woods Dr
- 15541 Aqua Verde Dr
- 15434 Mulholland Dr
- 15539 Hamner Dr
- 15401 Brownwood Place
- 15470 Longbow Dr
- 3361 Scadlock Ln
- 2701 Roscomare Rd
- 15851 Mulholland Place
- 2405 Roscomare Rd
- 2391 Roscomare Rd Unit 102
- 2385 Roscomare Rd Unit B1
- 3423 Scadlock Ln
- 2345 Roscomare Rd
- 3447 Vista Haven Rd
- 15210 Antelo Place
- 2304 Donella Cir
- 2270 Stradella Rd
- 3610 Scadlock Ln
- 3567 Woodcliff Rd
- 3690 Crownridge Dr







