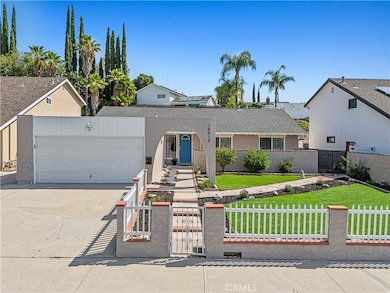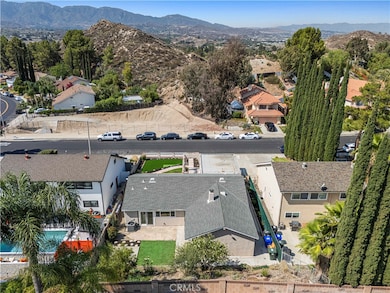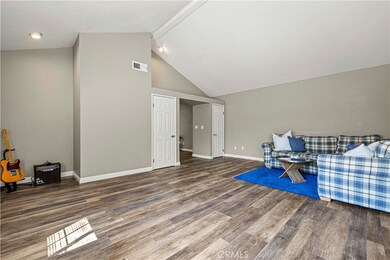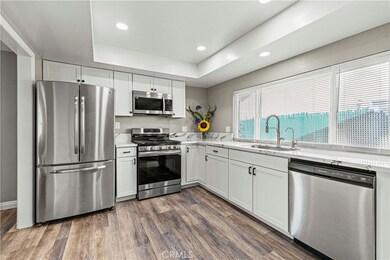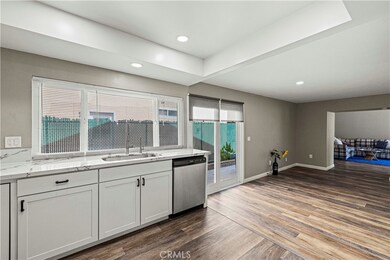
15515 Carrousel Dr Canyon Country, CA 91387
Estimated payment $4,397/month
Highlights
- Updated Kitchen
- Open Floorplan
- Bonus Room
- Sierra Vista Junior High School Rated A-
- Main Floor Bedroom
- Quartz Countertops
About This Home
First Home Dreams Do Come True! Move right in and start living! This charming, updated home is freshly painted inside and out (2024/2025) and features stylish wood-look vinyl flooring throughout—durable, pet-friendly, and easy to maintain. Even better? The home was re-piped in 2023 and comes with a transferable warranty for added peace of mind.
Remodeled Kitchen + Custom Coffee Bar
Enjoy cooking in your fully updated 2024 kitchen with quartz countertops, stainless steel appliances, and a custom coffee bar—a perfect perk for busy mornings or relaxing weekends. Refreshed Primary Bath Unwind in your modern bath, complete with double sinks, a new vanity, and a freshly tiled step-in shower. Stay Cool Year-Round Beat the heat with the upgraded 4-ton AC unit, keeping the home comfortable through the hottest days.
Flexible Bonus Room The large, permitted bonus room with vaulted ceilings and a separate entrance is ideal for a home office, gym, theater, or guest space—you choose!
EV Charging Ready Charge your electric vehicle with ease thanks to the dedicated 50-amp service installed just for you.
This thoughtfully updated home has it all—style, function, and flexibility. Schedule your tour today and make it yours!
Listing Agent
Equity Union Brokerage Phone: 661-755-1960 License #00906411 Listed on: 07/15/2025
Home Details
Home Type
- Single Family
Est. Annual Taxes
- $4,258
Year Built
- Built in 1968
Lot Details
- 6,939 Sq Ft Lot
- Block Wall Fence
- Landscaped
- Back and Front Yard
- Property is zoned SCUR2
Parking
- 2 Car Attached Garage
Home Design
- Composition Roof
Interior Spaces
- 1,656 Sq Ft Home
- 1-Story Property
- Open Floorplan
- Ceiling Fan
- Recessed Lighting
- Living Room with Fireplace
- L-Shaped Dining Room
- Bonus Room
Kitchen
- Updated Kitchen
- Eat-In Kitchen
- Gas Oven
- Microwave
- Dishwasher
- Quartz Countertops
Bedrooms and Bathrooms
- 3 Main Level Bedrooms
- Remodeled Bathroom
- 2 Full Bathrooms
- Dual Vanity Sinks in Primary Bathroom
- Bathtub
Laundry
- Laundry Room
- Laundry in Garage
Additional Features
- Concrete Porch or Patio
- Central Heating and Cooling System
Community Details
- No Home Owners Association
- Pinetree Subdivision
Listing and Financial Details
- Tax Lot 16
- Tax Tract Number 25797
- Assessor Parcel Number 2837007002
- $893 per year additional tax assessments
Map
Home Values in the Area
Average Home Value in this Area
Tax History
| Year | Tax Paid | Tax Assessment Tax Assessment Total Assessment is a certain percentage of the fair market value that is determined by local assessors to be the total taxable value of land and additions on the property. | Land | Improvement |
|---|---|---|---|---|
| 2024 | $4,258 | $268,945 | $144,923 | $124,022 |
| 2023 | $4,022 | $263,673 | $142,082 | $121,591 |
| 2022 | $3,871 | $258,504 | $139,297 | $119,207 |
| 2021 | $3,801 | $253,436 | $136,566 | $116,870 |
| 2020 | $3,761 | $250,838 | $135,166 | $115,672 |
| 2019 | $3,656 | $245,920 | $132,516 | $113,404 |
| 2018 | $3,524 | $241,099 | $129,918 | $111,181 |
| 2016 | $3,298 | $231,738 | $124,874 | $106,864 |
| 2015 | $3,363 | $228,258 | $122,999 | $105,259 |
| 2014 | $3,308 | $223,788 | $120,590 | $103,198 |
Property History
| Date | Event | Price | Change | Sq Ft Price |
|---|---|---|---|---|
| 07/15/2025 07/15/25 | For Sale | $729,900 | -- | $441 / Sq Ft |
Purchase History
| Date | Type | Sale Price | Title Company |
|---|---|---|---|
| Interfamily Deed Transfer | -- | None Available | |
| Interfamily Deed Transfer | -- | -- | |
| Grant Deed | $175,000 | Commonwealth Title |
Mortgage History
| Date | Status | Loan Amount | Loan Type |
|---|---|---|---|
| Open | $194,020 | New Conventional | |
| Closed | $236,000 | Unknown | |
| Closed | $40,000 | Unknown | |
| Closed | $139,920 | No Value Available |
Similar Homes in the area
Source: California Regional Multiple Listing Service (CRMLS)
MLS Number: SR25145945
APN: 2837-007-002
- 15621 Saul Ct
- 15725 Kenneth Place Unit 226
- 29408 Gary Dr
- 28918 Lillyglen Dr
- 15520 Megan Dr
- 28901 Lotusgarden Dr
- 28927 Rue Daniel
- 28948 Marilyn Dr
- 29493 Kristine Ct
- 14825 Begonias Ln
- 15242 Poppy Meadow St
- 29508 Alyssum Ln
- 29639 Delphinium Ave
- 15144 Poppy Meadow St
- 15155 Poppy Meadow St
- 29421 Florabunda Rd
- 29536 Wistaria Valley Rd
- 29610 Wistaria Valley Rd
- 29801 Grandifloras Rd
- 14320 Sequoia Rd
- 15353 Violetlane Way
- 15616 Rosehaven Ln
- 15916 Rosehaven Ln
- 28923 N Prairie Ln
- 29798 Wistaria Valley Rd
- 28856 Silver Saddle Cir
- 29799 Mammoth Ln
- 17127 Marble Ln
- 28618 Bloom Ln
- 27465 English Ivy Ln
- 17814 Blackbrush Dr
- 17350 Humphreys Pkwy
- 15845 Condor Ridge Rd
- 15305 Saddleback Rd
- 27979 Sarabande Ln Unit 242
- 18085 Sundowner Way
- 27949 Tyler Ln
- 17619 Lynne Ct
- 17430 Dusty Willow Ct
- 18149 Sundowner Way Unit 933

