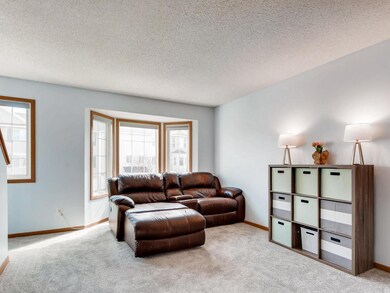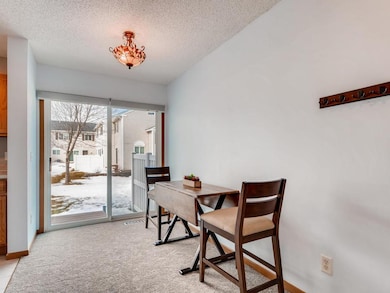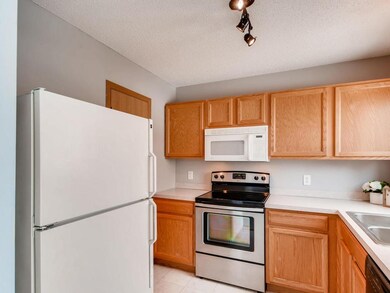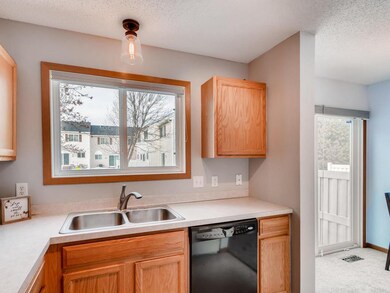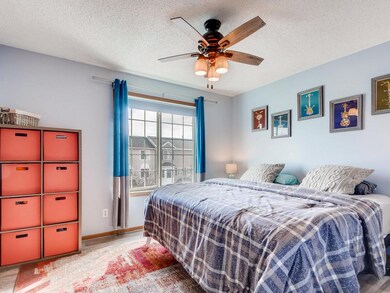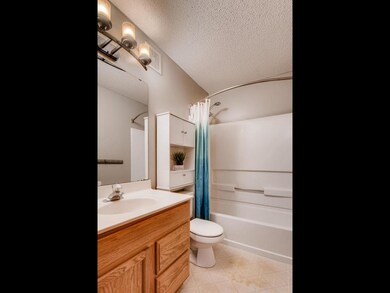
15515 Float Ln Unit 147 Saint Paul, MN 55124
Downtown Apple Valley Neighborhood
2
Beds
2
Baths
950
Sq Ft
15
Acres
Highlights
- Water Softener is Owned
- Forced Air Heating System
- 2-minute walk to Regatta Park
- Scott Highlands Middle School Rated A-
About This Home
As of August 20223/22 - Highest and Best offers due by Saturday, 3/23/19, 4:00 pm CST. Excellent side by side townhome located close to shops, restaurants & highway access. Home features new carpet, paint & new flooring on bedroom level. Dining room walks out to patio and lovely green space. Move right in!
Townhouse Details
Home Type
- Townhome
Est. Annual Taxes
- $1,323
Year Built
- Built in 2000
Home Design
- Asphalt Shingled Roof
Interior Spaces
- 2-Story Property
Kitchen
- Range
- Microwave
- Dishwasher
Laundry
- Dryer
- Washer
Utilities
- Forced Air Heating System
- Water Softener is Owned
Community Details
- Association fees include snow/lawn care, lawn care, outside maintenance, building exterior, professional mgmt, shared amenities
Ownership History
Date
Name
Owned For
Owner Type
Purchase Details
Listed on
Jun 22, 2022
Closed on
Aug 26, 2022
Sold by
Montes Richard and Macias Teresa
Bought by
Pavola Gregory
Seller's Agent
Jonathan Soto
RE/MAX Results
Buyer's Agent
Jonathan Soto
RE/MAX Results
List Price
$225,000
Sold Price
$210,000
Premium/Discount to List
-$15,000
-6.67%
Total Days on Market
14
Current Estimated Value
Home Financials for this Owner
Home Financials are based on the most recent Mortgage that was taken out on this home.
Estimated Appreciation
$11,020
Avg. Annual Appreciation
1.90%
Original Mortgage
$210,000
Outstanding Balance
$202,376
Interest Rate
5.51%
Mortgage Type
New Conventional
Estimated Equity
$18,644
Purchase Details
Listed on
Mar 21, 2019
Closed on
Apr 26, 2019
Sold by
Gust John C
Bought by
Montes Richard K and Maclas Teresa
Seller's Agent
Amanda Mckenzie
Edina Realty, Inc.
List Price
$155,000
Sold Price
$165,000
Premium/Discount to List
$10,000
6.45%
Home Financials for this Owner
Home Financials are based on the most recent Mortgage that was taken out on this home.
Avg. Annual Appreciation
7.49%
Original Mortgage
$132,000
Interest Rate
4.3%
Mortgage Type
New Conventional
Purchase Details
Closed on
Jul 17, 2018
Sold by
Gust Michelle
Bought by
Gust John C
Home Financials for this Owner
Home Financials are based on the most recent Mortgage that was taken out on this home.
Original Mortgage
$131,850
Interest Rate
4.5%
Mortgage Type
New Conventional
Purchase Details
Closed on
May 31, 2005
Sold by
Not Provided
Bought by
Gust John C
Home Financials for this Owner
Home Financials are based on the most recent Mortgage that was taken out on this home.
Original Mortgage
$125,500
Interest Rate
5.82%
Mortgage Type
New Conventional
Purchase Details
Closed on
Apr 9, 2001
Sold by
Pulte Homes Of Minnesota Corp
Bought by
Svien Thomas L
Map
Create a Home Valuation Report for This Property
The Home Valuation Report is an in-depth analysis detailing your home's value as well as a comparison with similar homes in the area
Similar Homes in Saint Paul, MN
Home Values in the Area
Average Home Value in this Area
Purchase History
| Date | Type | Sale Price | Title Company |
|---|---|---|---|
| Deed | $210,000 | -- | |
| Warranty Deed | $165,000 | Edina Realty Title Inc | |
| Interfamily Deed Transfer | -- | Land Title Inc | |
| Warranty Deed | $156,900 | -- | |
| Warranty Deed | $98,270 | -- |
Source: Public Records
Mortgage History
| Date | Status | Loan Amount | Loan Type |
|---|---|---|---|
| Open | $210,000 | New Conventional | |
| Previous Owner | $132,000 | New Conventional | |
| Previous Owner | $131,850 | New Conventional | |
| Previous Owner | $114,100 | New Conventional | |
| Previous Owner | $10,000 | Credit Line Revolving | |
| Previous Owner | $125,500 | New Conventional |
Source: Public Records
Property History
| Date | Event | Price | Change | Sq Ft Price |
|---|---|---|---|---|
| 08/26/2022 08/26/22 | Sold | $210,000 | -2.3% | $221 / Sq Ft |
| 07/21/2022 07/21/22 | Pending | -- | -- | -- |
| 07/05/2022 07/05/22 | Price Changed | $215,000 | -4.4% | $226 / Sq Ft |
| 06/22/2022 06/22/22 | For Sale | $225,000 | +36.4% | $237 / Sq Ft |
| 04/26/2019 04/26/19 | Sold | $165,000 | +6.5% | $174 / Sq Ft |
| 04/04/2019 04/04/19 | Pending | -- | -- | -- |
| 03/21/2019 03/21/19 | For Sale | $155,000 | -- | $163 / Sq Ft |
Source: NorthstarMLS
Tax History
| Year | Tax Paid | Tax Assessment Tax Assessment Total Assessment is a certain percentage of the fair market value that is determined by local assessors to be the total taxable value of land and additions on the property. | Land | Improvement |
|---|---|---|---|---|
| 2023 | $2,042 | $194,200 | $28,800 | $165,400 |
| 2022 | $1,814 | $185,600 | $27,500 | $158,100 |
| 2021 | $1,760 | $163,900 | $24,700 | $139,200 |
| 2020 | $1,586 | $156,000 | $23,500 | $132,500 |
| 2019 | $1,323 | $146,100 | $22,000 | $124,100 |
| 2018 | $1,225 | $131,800 | $19,800 | $112,000 |
| 2017 | $1,217 | $119,800 | $18,000 | $101,800 |
| 2016 | $1,106 | $114,400 | $17,200 | $97,200 |
| 2015 | $798 | $77,864 | $11,724 | $66,140 |
| 2014 | -- | $54,756 | $8,239 | $46,517 |
| 2013 | -- | $39,540 | $5,940 | $33,600 |
Source: Public Records
Source: NorthstarMLS
MLS Number: NST5194402
APN: 01-63402-50-147
Nearby Homes
- 15539 Flight Way Unit 167
- 15533 Foghorn Ln Unit 47
- 6582 154th St W Unit 132
- 15374 Flower Way Unit 53
- 15720 Fox Cir
- 15332 Founders Ln
- 15747 France Way Unit 1511
- 15711 France Way Unit 1211
- 15804 Flute Way Unit 250
- 15721 France Way Unit 1312
- 15735 France Way Unit 1411
- 15745 Lower Fjord Way Unit 139
- 15600 Fjord Ave
- 6434 158th St W Unit 384
- 15867 Fleet Trail Unit 330
- 15887 Flute Way Unit 267
- 6842 158th St W
- 6929 158th St W
- 15985 Garrett Dr
- 15617 Fairchild Way

