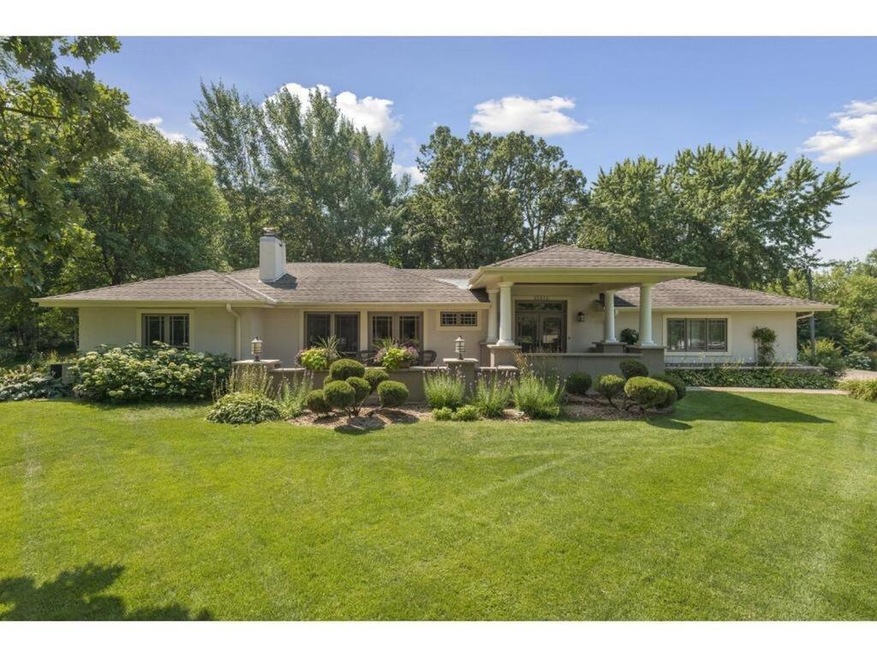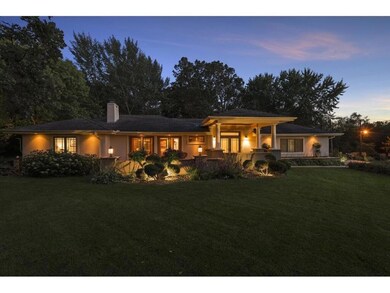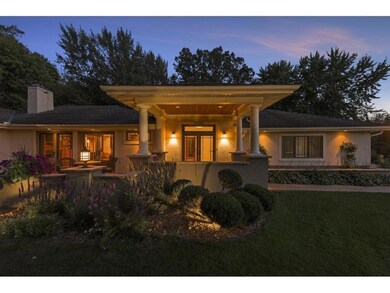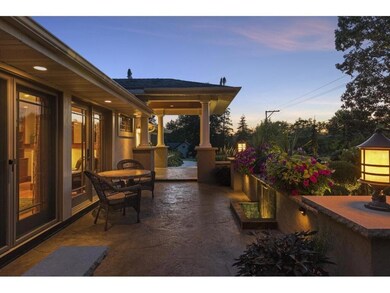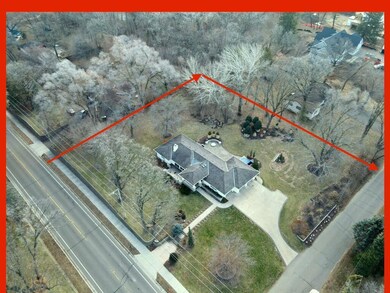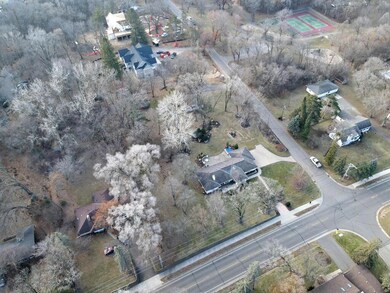
15515 Lake Street Extension Minnetonka, MN 55345
Tonkawood NeighborhoodEstimated Value: $495,000 - $706,342
Highlights
- Family Room with Fireplace
- Corner Lot
- Game Room
- Groveland Elementary School Rated A
- No HOA
- 1-minute walk to Wilson Park
About This Home
As of March 2024This is the Minnetonka home that you have driven by and always wanted to see. Almost an acre lot bordered by mature trees. Beautifully remodeled inside and out. Lovely wood floors and millwork, newer white cabinets in kitchen with honed granite countertops, subway tile backsplash, ss appliances and cozy breakfast nook. Plantation shutters throughout. Spacious terrace in front with water feature and large paver patio in back with built in hot tub, gas and wood fire pits and built-in grill surrounded by the colorful professionally done landscaping. Multiple perennial flower beds. Steps to Wilson Park- walking path, playground, tennis courts.
Home Details
Home Type
- Single Family
Est. Annual Taxes
- $6,387
Year Built
- Built in 1954
Lot Details
- 0.87 Acre Lot
- Lot Dimensions are 184x205
- Corner Lot
Parking
- 3 Car Attached Garage
- Heated Garage
- Insulated Garage
- Garage Door Opener
Home Design
- Pitched Roof
Interior Spaces
- 1-Story Property
- Self Contained Fireplace Unit Or Insert
- Stone Fireplace
- Family Room with Fireplace
- 2 Fireplaces
- Living Room
- Home Office
- Game Room
- Screened Porch
- Utility Room Floor Drain
Kitchen
- Range
- Microwave
- Dishwasher
- Wine Cooler
- Stainless Steel Appliances
- Disposal
- The kitchen features windows
Bedrooms and Bathrooms
- 3 Bedrooms
Laundry
- Dryer
- Washer
Finished Basement
- Basement Storage
- Basement Window Egress
Eco-Friendly Details
- Air Exchanger
Utilities
- Forced Air Heating and Cooling System
- Cable TV Available
Community Details
- No Home Owners Association
Listing and Financial Details
- Assessor Parcel Number 2111722310008
Ownership History
Purchase Details
Home Financials for this Owner
Home Financials are based on the most recent Mortgage that was taken out on this home.Purchase Details
Home Financials for this Owner
Home Financials are based on the most recent Mortgage that was taken out on this home.Purchase Details
Similar Homes in Minnetonka, MN
Home Values in the Area
Average Home Value in this Area
Purchase History
| Date | Buyer | Sale Price | Title Company |
|---|---|---|---|
| Engelbret David | $675,000 | -- | |
| Hoy Kevin M | $438,250 | Watermark Title Agency Llc | |
| Italia Robert P | $168,500 | -- |
Mortgage History
| Date | Status | Borrower | Loan Amount |
|---|---|---|---|
| Previous Owner | Hoy Kevin M | $348,000 | |
| Previous Owner | Hoy Kevin M | $325,000 | |
| Previous Owner | Italia Keren L | $215,000 |
Property History
| Date | Event | Price | Change | Sq Ft Price |
|---|---|---|---|---|
| 03/01/2024 03/01/24 | Sold | $675,000 | +8.0% | $269 / Sq Ft |
| 01/07/2024 01/07/24 | Pending | -- | -- | -- |
| 01/04/2024 01/04/24 | For Sale | $625,000 | -- | $249 / Sq Ft |
Tax History Compared to Growth
Tax History
| Year | Tax Paid | Tax Assessment Tax Assessment Total Assessment is a certain percentage of the fair market value that is determined by local assessors to be the total taxable value of land and additions on the property. | Land | Improvement |
|---|---|---|---|---|
| 2023 | $6,667 | $529,800 | $218,700 | $311,100 |
| 2022 | $6,140 | $507,600 | $218,700 | $288,900 |
| 2021 | $6,341 | $447,300 | $198,800 | $248,500 |
| 2020 | $6,144 | $440,500 | $198,800 | $241,700 |
| 2019 | $5,981 | $429,900 | $198,800 | $231,100 |
| 2018 | $4,551 | $416,500 | $198,800 | $217,700 |
| 2017 | $4,512 | $316,000 | $181,300 | $134,700 |
| 2016 | $4,547 | $316,800 | $181,300 | $135,500 |
| 2015 | $4,241 | $296,000 | $171,500 | $124,500 |
| 2014 | -- | $265,900 | $171,500 | $94,400 |
Agents Affiliated with this Home
-
Barbara Hoy

Seller's Agent in 2024
Barbara Hoy
Edina Realty, Inc.
(952) 292-0758
1 in this area
12 Total Sales
-
Sandra Gerhartz-Wolf

Buyer's Agent in 2024
Sandra Gerhartz-Wolf
Edina Realty, Inc.
(612) 290-1748
1 in this area
59 Total Sales
Map
Source: NorthstarMLS
MLS Number: 6471615
APN: 21-117-22-31-0008
- 4211 Victoria St
- 4266 Manor Court Rd
- 4414 Juleena Place
- 15210 Mckenzie Blvd
- 4306 Woods Way
- 3908 Oak Rd
- 14914 Highwood Dr
- 16510 Lake Street Extension
- 16404 Eagle Ridge Dr
- 15719 Robinwood Dr
- XXXX Robinwood Dr
- 16616 Eagle Ridge Dr
- 15429 Sussex Dr
- 15200 Crown Dr
- 3704 Westmark Cir
- 15703 Sussex Dr
- 3628 Hazelmoor Place
- 15712 Woodgate Rd N
- 4261 Winchester Ct
- 5036 Woodgate Ct
- 15515 Lake Street Extension
- 15501 Lake Street Extension
- 15613 Lake Street Extension
- 15522 Lake Street Extension
- 15512 Lake Street Extension
- 15421 Lake Street Extension
- 4225 Victoria St
- 15608 Lake Street Extension
- 15615 Lake Street Extension
- 15413 Lake Street Extension
- 4129 Victoria St
- 15416 Lake Street Extension
- 15616 Lake Street Extension
- 4132 Victoria St
- 4233 & 4225 Victoria St
- 4233 Victoria St
- 15401 Lake Street Extension
- 15700 Lake Street Extension
- 15697 Lake Street Extension
- 4254 Manor Court Rd
