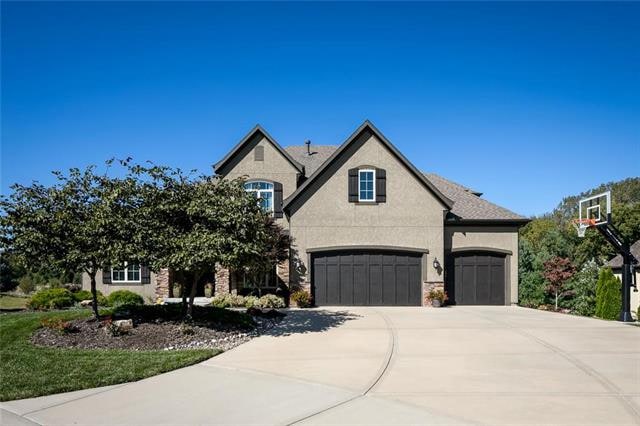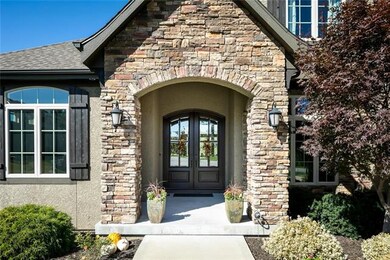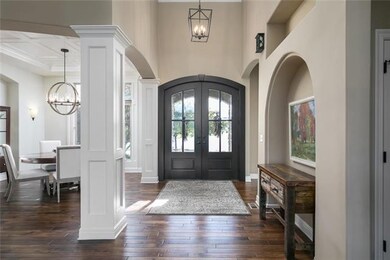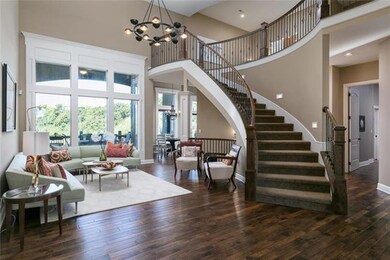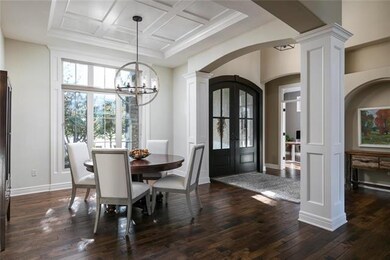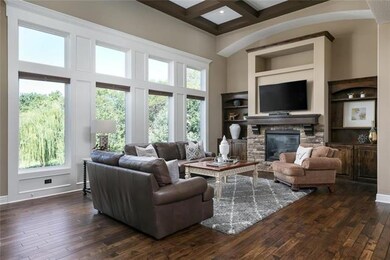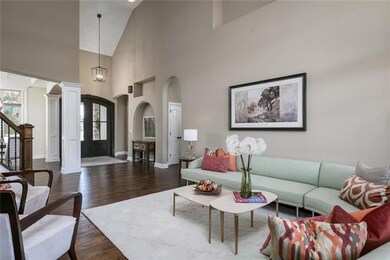
15516 Larsen St Overland Park, KS 66221
South Overland Park NeighborhoodEstimated Value: $1,168,310 - $1,398,000
Highlights
- Home Theater
- Hearth Room
- Vaulted Ceiling
- Timber Creek Elementary School Rated A
- Recreation Room
- Traditional Architecture
About This Home
As of January 2020Absolutely Fabulous Home! Meticulously Maintainted. A true must see! Custom built 1.5 story. Large, TOTALLY private lot. Soaring 12-19ft ceilings throughout. Large open floorplan great for entertaining! Covered maintenance free lanai. Spacious chef kitchen w/gas stove, 2 ovens, wine frig & lg walkin pantry. XL hearthroom w/ box beam ceiling. XL “DropZone”. Hickory/Elder hardwoods. Secondary bdrms w/ large bathrooms & large walkin closets. HUGE upstairs loft. 2136 sqft Walkout bsmt w/ bar. Extended Garage.
Last Agent to Sell the Property
Compass Realty Group License #SP00219943 Listed on: 09/19/2019

Home Details
Home Type
- Single Family
Est. Annual Taxes
- $9,409
Year Built
- 2011
Lot Details
- 0.47 Acre Lot
- Cul-De-Sac
- Level Lot
- Sprinkler System
- Many Trees
HOA Fees
- $77 Monthly HOA Fees
Parking
- 3 Car Attached Garage
- Front Facing Garage
Home Design
- Traditional Architecture
- Composition Roof
- Stucco
Interior Spaces
- Wet Bar: Carpet, Ceiling Fan(s), Shades/Blinds, Cathedral/Vaulted Ceiling, Wood Floor, Hardwood
- Built-In Features: Carpet, Ceiling Fan(s), Shades/Blinds, Cathedral/Vaulted Ceiling, Wood Floor, Hardwood
- Vaulted Ceiling
- Ceiling Fan: Carpet, Ceiling Fan(s), Shades/Blinds, Cathedral/Vaulted Ceiling, Wood Floor, Hardwood
- Skylights
- 2 Fireplaces
- Shades
- Plantation Shutters
- Drapes & Rods
- Mud Room
- Great Room
- Formal Dining Room
- Home Theater
- Home Office
- Recreation Room
Kitchen
- Hearth Room
- Breakfast Room
- Kitchen Island
- Granite Countertops
- Laminate Countertops
Flooring
- Wood
- Wall to Wall Carpet
- Linoleum
- Laminate
- Stone
- Ceramic Tile
- Luxury Vinyl Plank Tile
- Luxury Vinyl Tile
Bedrooms and Bathrooms
- 5 Bedrooms
- Cedar Closet: Carpet, Ceiling Fan(s), Shades/Blinds, Cathedral/Vaulted Ceiling, Wood Floor, Hardwood
- Walk-In Closet: Carpet, Ceiling Fan(s), Shades/Blinds, Cathedral/Vaulted Ceiling, Wood Floor, Hardwood
- Double Vanity
- Bathtub with Shower
Finished Basement
- Walk-Out Basement
- Fireplace in Basement
- Bedroom in Basement
Schools
- Timber Creek Elementary School
- Blue Valley Southwest High School
Additional Features
- Enclosed patio or porch
- Forced Air Heating and Cooling System
Listing and Financial Details
- Assessor Parcel Number NP11860000-0007
Community Details
Overview
- Association fees include trash pick up
- Colton Lakes South Subdivision, Bellagio Ii Ext Floorplan
Recreation
- Community Pool
Ownership History
Purchase Details
Home Financials for this Owner
Home Financials are based on the most recent Mortgage that was taken out on this home.Purchase Details
Home Financials for this Owner
Home Financials are based on the most recent Mortgage that was taken out on this home.Purchase Details
Home Financials for this Owner
Home Financials are based on the most recent Mortgage that was taken out on this home.Purchase Details
Similar Homes in the area
Home Values in the Area
Average Home Value in this Area
Purchase History
| Date | Buyer | Sale Price | Title Company |
|---|---|---|---|
| Lefevre Brandon | -- | Stewart Title Company | |
| Anstine Steven S | -- | First American Title | |
| Tabernacle Homes Llc | -- | First American Title | |
| Jm Contractors Llc | -- | First American Title Insuran |
Mortgage History
| Date | Status | Borrower | Loan Amount |
|---|---|---|---|
| Open | Lefevre Brandon | $748,000 | |
| Closed | Lefevre Brandon | $739,287 | |
| Previous Owner | Anstine Steven S | $403,000 | |
| Previous Owner | Tabernacle Homes Llc | $520,000 |
Property History
| Date | Event | Price | Change | Sq Ft Price |
|---|---|---|---|---|
| 01/30/2020 01/30/20 | Sold | -- | -- | -- |
| 12/18/2019 12/18/19 | Pending | -- | -- | -- |
| 11/19/2019 11/19/19 | Off Market | -- | -- | -- |
| 11/02/2019 11/02/19 | Price Changed | $879,950 | -2.2% | $137 / Sq Ft |
| 09/19/2019 09/19/19 | For Sale | $899,950 | -- | $140 / Sq Ft |
Tax History Compared to Growth
Tax History
| Year | Tax Paid | Tax Assessment Tax Assessment Total Assessment is a certain percentage of the fair market value that is determined by local assessors to be the total taxable value of land and additions on the property. | Land | Improvement |
|---|---|---|---|---|
| 2024 | $13,600 | $131,100 | $24,395 | $106,705 |
| 2023 | $12,965 | $123,763 | $24,395 | $99,368 |
| 2022 | $11,077 | $103,891 | $24,395 | $79,496 |
| 2021 | $11,088 | $99,142 | $19,504 | $79,638 |
| 2020 | $11,242 | $99,809 | $16,951 | $82,858 |
| 2019 | $9,366 | $81,409 | $14,735 | $66,674 |
| 2018 | $9,411 | $80,178 | $14,735 | $65,443 |
| 2017 | $9,406 | $78,695 | $14,735 | $63,960 |
| 2016 | $9,095 | $76,027 | $14,735 | $61,292 |
| 2015 | $8,531 | $70,978 | $14,884 | $56,094 |
| 2013 | -- | $67,194 | $14,884 | $52,310 |
Agents Affiliated with this Home
-
Kristin Malfer

Seller's Agent in 2020
Kristin Malfer
Compass Realty Group
(913) 800-1812
97 in this area
815 Total Sales
-
Dawn Boedeker

Seller Co-Listing Agent in 2020
Dawn Boedeker
Compass Realty Group
(913) 645-3134
19 in this area
107 Total Sales
-
Ryann Hemphill

Buyer's Agent in 2020
Ryann Hemphill
Keller Williams Realty Partner
(913) 238-1402
14 in this area
199 Total Sales
Map
Source: Heartland MLS
MLS Number: 2189197
APN: NP11860000-0007
- 15525 Switzer Rd
- 15336 Stearns St
- 11280 W 155th Terrace
- 10300 151 Place
- 10311 W 151st Terrace
- 15300 Mastin St
- 10303 W 151st Terrace
- 10401 W 151st St
- 16005 Bluejacket St
- 15912 Reeder St
- 11509 W 158th St
- 11513 W 158th St
- 16200 Stearns St
- 16205 Melrose St
- 9450 W 158th Terrace
- 9900 W 152nd St
- 15349 Carter Rd
- 15917 King St
- 15921 King St
- 16249 Stearns St
- 15516 Larsen St
- 15512 Larsen
- 15520 Larsen St
- 15508 Larsen St
- 15524 Larsen St
- 15513 Larsen St
- 0 Larsen St Unit 1520188
- 15509 Larsen St
- 15504 Larsen St
- 15505 Larsen St
- 15520 Stearns St
- 10702 W 156th Terrace
- 15516 Stearns St
- 15512 Stearns St
- 15532 Larsen St
- 10610 W 156th Terrace
- 15508 Stearns St
- 15430 Switzer Rd
- 15531 Stearns St
- 15536 Larsen St
