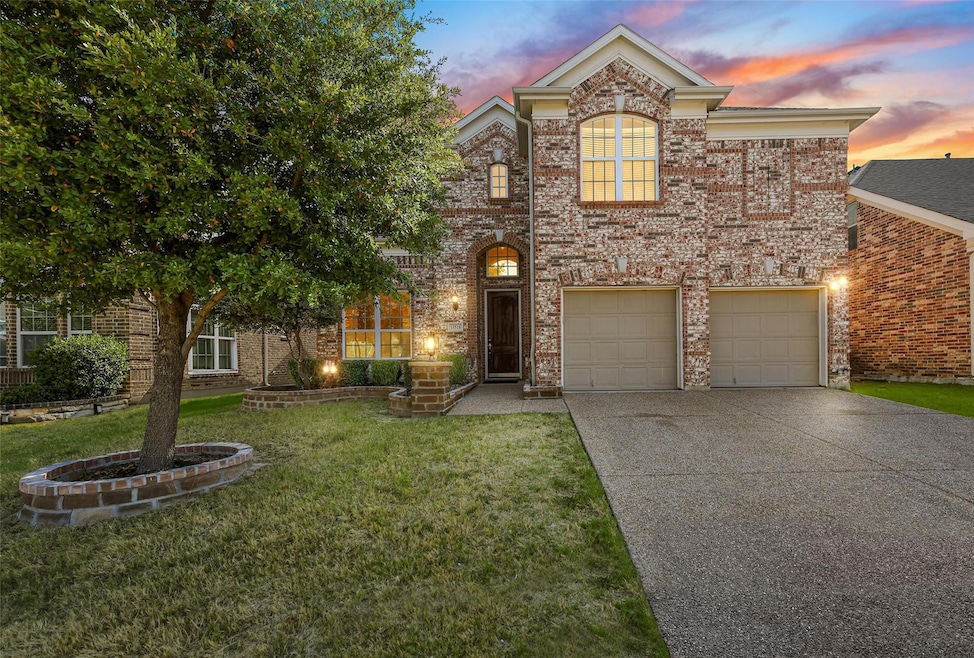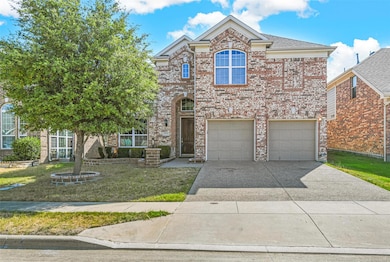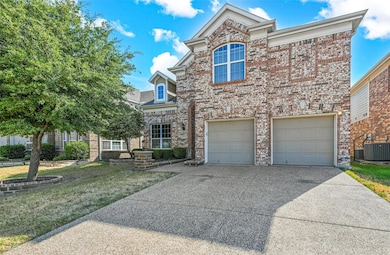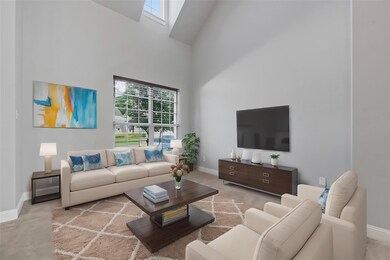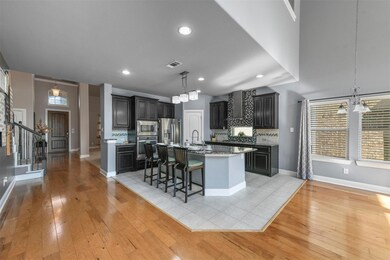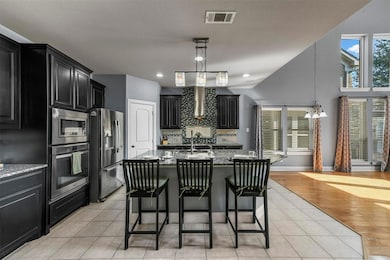
15516 Mayflower Trail Roanoke, TX 76262
Highlights
- Open Floorplan
- Vaulted Ceiling
- Wood Flooring
- Wayne A. Cox Elementary School Rated A
- Traditional Architecture
- Granite Countertops
About This Home
As of June 2025PRICE ADJUSTMENT AND LOTS OF ROOM IN THIS EXQUISITE 2 STORY GRAND HOME IN SOUGHT AFTER CHADWICK FARMS! 5 beds, 4 baths, 3 living areas, and media room! Open floor plan, gas stove, ample counter space, large central island, walk in pantry and plenty of cabinetry. Comes with a water softener. Primary bath has walk in shower with double shower heads, closet has private storage area. Premier Northwest ISD schools with bus transportation to and from; Byron Nelson High School academies - Academy of Biomedical Sciences and the Academy of Culinary Arts & Hospitality. Nearby is Champion Golf Course, Texas Motor Speedway, Hawaiian Falls water park and the newest, HEB store! Easy access to highways 114, 170 and 35, ensures quick commutes to UNT and TWU in Denton, DFW airport, downtown Fort Worth, Stockyards. Enjoy benefits of nearby major shopping centers and perfect dining destinations including Southlake Towne Square, Tanger Outlet, Presidio and Alliance areas. A rare find, luxury living in a vibrant, well-connected community!
Last Agent to Sell the Property
Independent Realty License #0639857 Listed on: 08/28/2024
Home Details
Home Type
- Single Family
Est. Annual Taxes
- $9,312
Year Built
- Built in 2012
Lot Details
- 5,489 Sq Ft Lot
- Wood Fence
- Landscaped
- Interior Lot
- Sprinkler System
- Few Trees
HOA Fees
- $50 Monthly HOA Fees
Parking
- 2 Car Attached Garage
- Inside Entrance
- Parking Accessed On Kitchen Level
- Front Facing Garage
- Garage Door Opener
Home Design
- Traditional Architecture
- Slab Foundation
- Composition Roof
Interior Spaces
- 3,470 Sq Ft Home
- 2-Story Property
- Open Floorplan
- Woodwork
- Vaulted Ceiling
- Ceiling Fan
- Chandelier
- Decorative Fireplace
- Gas Fireplace
- Window Treatments
- Bay Window
- Living Room with Fireplace
- Washer and Electric Dryer Hookup
Kitchen
- Eat-In Kitchen
- Electric Oven
- Gas Cooktop
- <<microwave>>
- Dishwasher
- Kitchen Island
- Granite Countertops
- Disposal
Flooring
- Wood
- Carpet
- Ceramic Tile
Bedrooms and Bathrooms
- 5 Bedrooms
- Walk-In Closet
- 4 Full Bathrooms
- Double Vanity
Home Security
- Home Security System
- Fire and Smoke Detector
- Fire Sprinkler System
Outdoor Features
- Patio
Schools
- Wayne A Cox Elementary School
- Byron Nelson High School
Utilities
- Forced Air Zoned Heating and Cooling System
- Heating System Uses Natural Gas
- Vented Exhaust Fan
- Gas Water Heater
- High Speed Internet
Listing and Financial Details
- Legal Lot and Block 4 / 18
- Assessor Parcel Number R465226
Community Details
Overview
- Association fees include all facilities
- Insight Assoc Mgmt Association
- Chadwick Farms Add Sec 6 Ph 1 Subdivision
Recreation
- Community Playground
- Community Pool
- Park
Ownership History
Purchase Details
Purchase Details
Home Financials for this Owner
Home Financials are based on the most recent Mortgage that was taken out on this home.Purchase Details
Home Financials for this Owner
Home Financials are based on the most recent Mortgage that was taken out on this home.Purchase Details
Home Financials for this Owner
Home Financials are based on the most recent Mortgage that was taken out on this home.Purchase Details
Home Financials for this Owner
Home Financials are based on the most recent Mortgage that was taken out on this home.Similar Homes in Roanoke, TX
Home Values in the Area
Average Home Value in this Area
Purchase History
| Date | Type | Sale Price | Title Company |
|---|---|---|---|
| Warranty Deed | -- | Fidelity National Title | |
| Vendors Lien | -- | None Available | |
| Warranty Deed | -- | Fnt | |
| Special Warranty Deed | -- | None Available | |
| Warranty Deed | -- | None Available |
Mortgage History
| Date | Status | Loan Amount | Loan Type |
|---|---|---|---|
| Previous Owner | $54,606 | FHA | |
| Previous Owner | $297,511 | FHA | |
| Previous Owner | $75,000,000 | Commercial | |
| Previous Owner | $254,764 | VA | |
| Previous Owner | $17,500,000 | Purchase Money Mortgage |
Property History
| Date | Event | Price | Change | Sq Ft Price |
|---|---|---|---|---|
| 07/18/2025 07/18/25 | For Rent | $3,200 | 0.0% | -- |
| 06/27/2025 06/27/25 | Sold | -- | -- | -- |
| 05/27/2025 05/27/25 | Pending | -- | -- | -- |
| 05/01/2025 05/01/25 | For Sale | $530,000 | -5.4% | $153 / Sq Ft |
| 02/17/2025 02/17/25 | Off Market | -- | -- | -- |
| 02/08/2025 02/08/25 | For Sale | $560,000 | 0.0% | $161 / Sq Ft |
| 02/07/2025 02/07/25 | Off Market | -- | -- | -- |
| 10/31/2024 10/31/24 | Price Changed | $560,000 | -2.6% | $161 / Sq Ft |
| 09/28/2024 09/28/24 | Price Changed | $575,000 | -1.7% | $166 / Sq Ft |
| 09/17/2024 09/17/24 | Price Changed | $585,000 | -1.7% | $169 / Sq Ft |
| 09/06/2024 09/06/24 | Price Changed | $595,000 | -3.3% | $171 / Sq Ft |
| 08/28/2024 08/28/24 | For Sale | $615,000 | -- | $177 / Sq Ft |
Tax History Compared to Growth
Tax History
| Year | Tax Paid | Tax Assessment Tax Assessment Total Assessment is a certain percentage of the fair market value that is determined by local assessors to be the total taxable value of land and additions on the property. | Land | Improvement |
|---|---|---|---|---|
| 2024 | $6,852 | $524,717 | $0 | $0 |
| 2023 | $7,473 | $477,015 | $93,500 | $455,502 |
| 2022 | $9,560 | $433,650 | $71,500 | $400,332 |
| 2021 | $9,614 | $394,227 | $52,250 | $341,977 |
| 2020 | $9,286 | $388,092 | $52,250 | $335,842 |
| 2019 | $9,583 | $383,229 | $52,250 | $330,979 |
| 2018 | $9,062 | $357,770 | $52,250 | $305,520 |
| 2017 | $8,577 | $338,231 | $52,250 | $285,981 |
| 2016 | $8,194 | $389,620 | $44,000 | $345,620 |
| 2015 | $7,750 | $339,743 | $44,000 | $295,743 |
| 2013 | -- | $261,479 | $44,000 | $217,479 |
Agents Affiliated with this Home
-
Amanda Beames

Seller's Agent in 2025
Amanda Beames
Keller Williams Fort Worth
(817) 889-0579
19 Total Sales
-
Pam Knight
P
Seller's Agent in 2025
Pam Knight
Independent Realty
(817) 354-4836
1 in this area
19 Total Sales
Map
Source: North Texas Real Estate Information Systems (NTREIS)
MLS Number: 20709875
APN: R465226
- 15620 Wild Cherry Ln
- 4028 Shrike Trail
- 4028 Burwood Dr
- 4013 Burwood Dr
- 4113 Burwood Dr
- 15664 Wild Cherry Ln
- 4419 Cirrus Ln
- 3949 Sunnygate Dr
- 15669 Wild Cherry Ln
- 3909 Shrike Trail
- 3917 Yarberry Ct
- 15646 Gatehouse Dr
- 15636 Wheelhorse Trail
- 15705 Ringdove Ct
- 4005 Dellman Dr
- 15536 Adlong Dr
- 4001 Dellman Dr
- 3945 Ringdove Way
- 15517 Adlong Dr
- 15428 Adlong Dr
