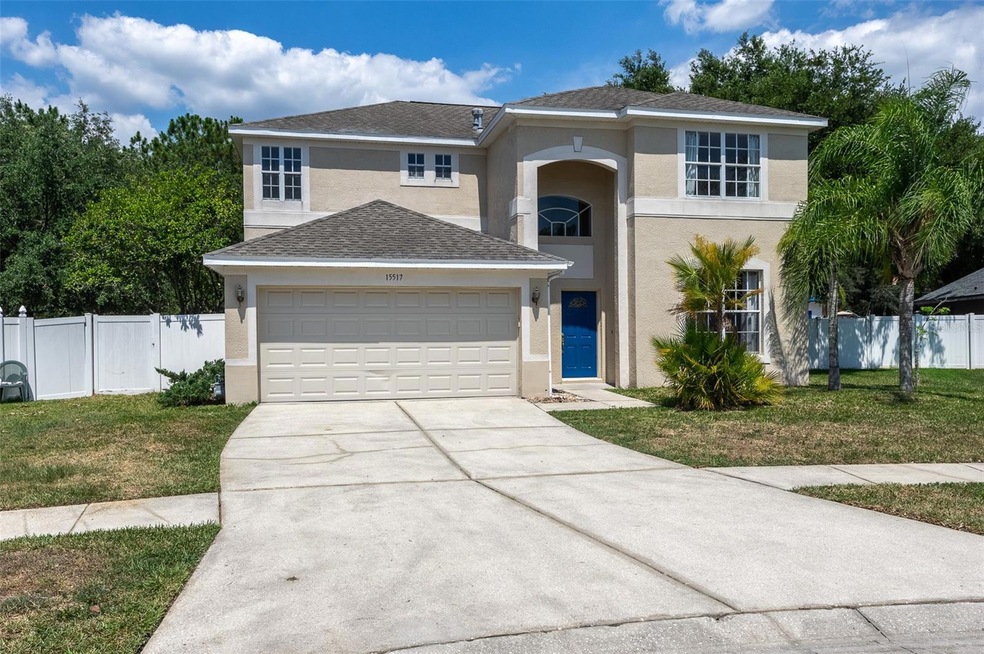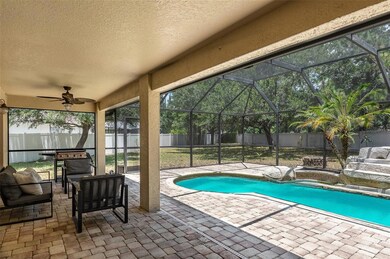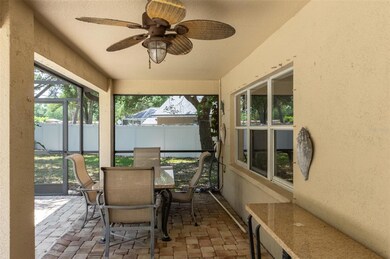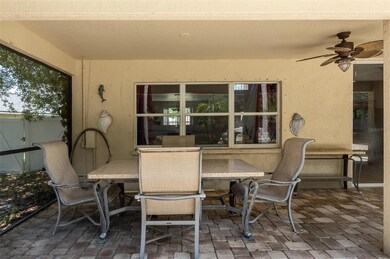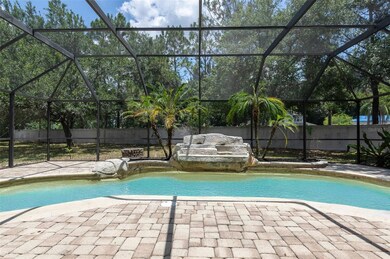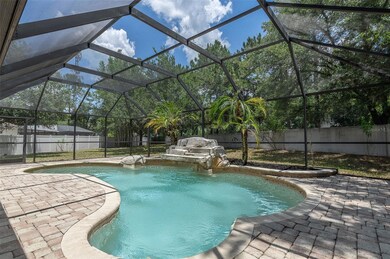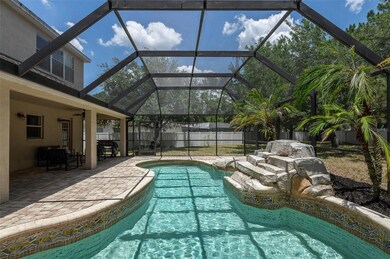
Highlights
- Oak Trees
- Screened Pool
- Traditional Architecture
- Northwest Elementary School Rated A
- Open Floorplan
- Wood Flooring
About This Home
As of June 2024Multiple Offers meeting with Seller at 11AM on Monday May 27th 2024 stunning 4 bedroom, 2 and a 1/2-bathroom two-story pool home is situated on a spacious lot within a deed-restricted community. The exterior of the home boasts mature landscaping, a pristine pool, and a screened-in lanai perfect for outdoor entertaining.
Upon entering the home, you are greeted by the open concept area and abundant natural light. The kitchen features Corian countertops, stainless steel appliances, and two large pantry spaces with seating casual dining. The adjacent dining area overlooks the pool and backyard.
The master suite is located on the second floor and includes a luxurious en-suite bathroom with a separate shower, dual vanity, and walk-in closet. Three additional bedrooms are located on the second floor, along with a full bathroom.
Outside, the expansive backyard offers plenty of space for outdoor activities and relaxation. The pool area is surrounded by a paver patio, perfect for lounging in the sun or hosting barbecues. The home also features a two-car garage and a laundry room for added convenience.
Overall, this beautiful home offers a perfect blend of luxury, comfort, and outdoor living in a desirable community.
Close to all of Tampa attractions and good schools. THIS IS A MUST SEE!!!
Roof 4 years old, HVAC System 6 years old Hot Water 6 years old
Last Agent to Sell the Property
KELLER WILLIAMS REALTY PORTFOLIO COLLECTION Brokerage Phone: 727-489-0800 License #3126873

Home Details
Home Type
- Single Family
Est. Annual Taxes
- $5,320
Year Built
- Built in 2003
Lot Details
- 0.32 Acre Lot
- Lot Dimensions are 93.28x149
- West Facing Home
- Masonry wall
- Vinyl Fence
- Mature Landscaping
- Irregular Lot
- Oak Trees
- Property is zoned PD
HOA Fees
- $47 Monthly HOA Fees
Parking
- 2 Car Attached Garage
Home Design
- Traditional Architecture
- Slab Foundation
- Shingle Roof
- Block Exterior
- Stucco
Interior Spaces
- 2,197 Sq Ft Home
- 2-Story Property
- Open Floorplan
- Ceiling Fan
- Window Treatments
- Sliding Doors
- Great Room
- Family Room Off Kitchen
- Separate Formal Living Room
- Inside Utility
Kitchen
- Eat-In Kitchen
- Range
- Recirculated Exhaust Fan
- Microwave
- Dishwasher
- Stone Countertops
- Solid Wood Cabinet
Flooring
- Wood
- Ceramic Tile
Bedrooms and Bathrooms
- 4 Bedrooms
- Split Bedroom Floorplan
- Walk-In Closet
Laundry
- Laundry Room
- Dryer
- Washer
Pool
- Screened Pool
- In Ground Pool
- Gunite Pool
- Fence Around Pool
- Fiber Optic Pool Lighting
- Pool Lighting
Outdoor Features
- Enclosed patio or porch
Schools
- Northwest Elementary School
- Hill Middle School
- Sickles High School
Utilities
- Central Heating and Cooling System
- Electric Water Heater
- Cable TV Available
Community Details
- Westcoast Management Association
- Visit Association Website
- Rawls Road Sub Ph I Subdivision
Listing and Financial Details
- Visit Down Payment Resource Website
- Legal Lot and Block 4 / C
- Assessor Parcel Number U-31-27-18-5YI-C00000-00004.0
Ownership History
Purchase Details
Home Financials for this Owner
Home Financials are based on the most recent Mortgage that was taken out on this home.Purchase Details
Home Financials for this Owner
Home Financials are based on the most recent Mortgage that was taken out on this home.Purchase Details
Home Financials for this Owner
Home Financials are based on the most recent Mortgage that was taken out on this home.Map
Similar Homes in Tampa, FL
Home Values in the Area
Average Home Value in this Area
Purchase History
| Date | Type | Sale Price | Title Company |
|---|---|---|---|
| Warranty Deed | $470,000 | Coastal Key Title Llc | |
| Warranty Deed | $461,000 | Seminole Title | |
| Warranty Deed | $197,700 | Meridian Title Company Inc |
Mortgage History
| Date | Status | Loan Amount | Loan Type |
|---|---|---|---|
| Open | $376,000 | New Conventional | |
| Previous Owner | $415,000 | New Conventional | |
| Previous Owner | $17,000 | Credit Line Revolving | |
| Previous Owner | $30,000 | Credit Line Revolving | |
| Previous Owner | $50,000 | Credit Line Revolving | |
| Previous Owner | $158,100 | No Value Available |
Property History
| Date | Event | Price | Change | Sq Ft Price |
|---|---|---|---|---|
| 06/14/2024 06/14/24 | Sold | $461,000 | -2.9% | $210 / Sq Ft |
| 05/27/2024 05/27/24 | Pending | -- | -- | -- |
| 05/26/2024 05/26/24 | Price Changed | $475,000 | -5.0% | $216 / Sq Ft |
| 05/25/2024 05/25/24 | For Sale | $500,000 | -- | $228 / Sq Ft |
Tax History
| Year | Tax Paid | Tax Assessment Tax Assessment Total Assessment is a certain percentage of the fair market value that is determined by local assessors to be the total taxable value of land and additions on the property. | Land | Improvement |
|---|---|---|---|---|
| 2024 | $5,764 | $356,634 | -- | -- |
| 2023 | $5,320 | $330,040 | $0 | $0 |
| 2022 | $5,414 | $335,146 | $0 | $0 |
| 2021 | $4,873 | $269,126 | $0 | $0 |
| 2020 | $4,510 | $246,353 | $0 | $0 |
| 2019 | $4,315 | $236,511 | $0 | $0 |
| 2018 | $4,378 | $239,085 | $0 | $0 |
| 2017 | $5,585 | $257,800 | $0 | $0 |
| 2016 | $5,626 | $257,347 | $0 | $0 |
| 2015 | $3,960 | $236,751 | $0 | $0 |
| 2014 | $3,365 | $176,885 | $0 | $0 |
| 2013 | -- | $174,271 | $0 | $0 |
Source: Stellar MLS
MLS Number: U8244188
APN: U-31-27-18-5YI-C00000-00004.0
- 5519 Turtle Crossing Loop
- 5341 Lake Pearl Ct
- 0 Carey Rd
- 5105 Garden Vale Ave
- 15703 Bovine Place
- 5010 Umber Way N
- 4914 Country Hills Dr
- 15927 Crying Wind Dr
- 4911 Country Aire Ln
- 15718 Squirrel Tree Place
- 15120 Brushwood Dr
- 5028 Oakshire Dr
- 15118 Brushwood Dr
- 4804 Grainary Ave
- 5814 Silver Moon Ave
- 4915 Pennsbury Dr
- 5704 Half Moon Lake Rd
- 4718 Grainary Ave
- 15906 Country Farm Place
- 14168 Fennsbury Dr
