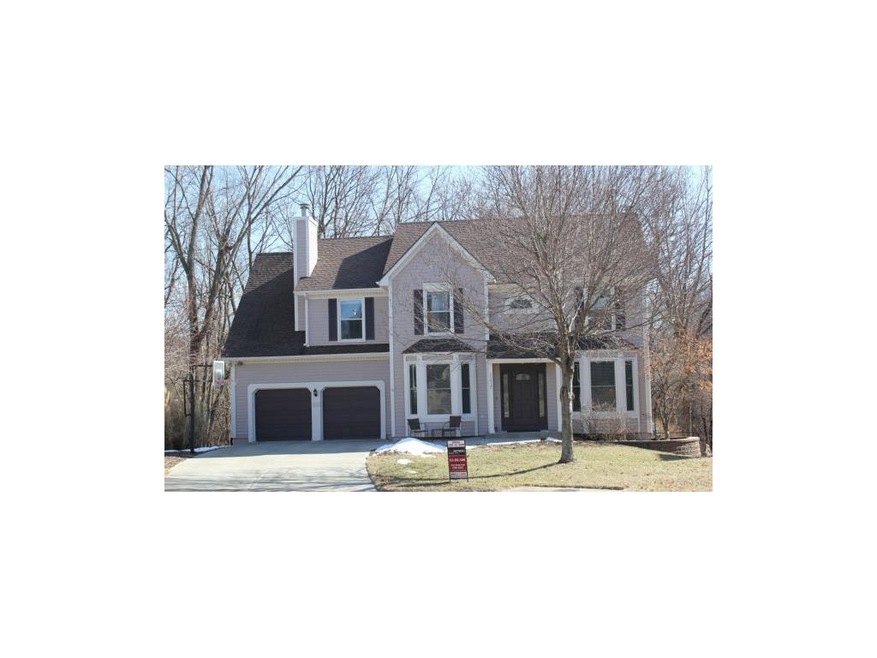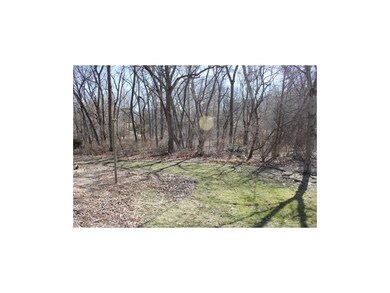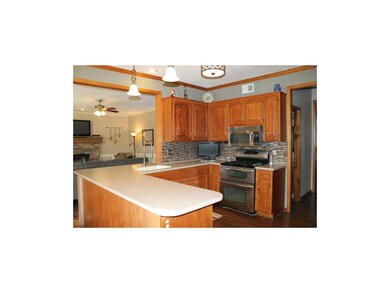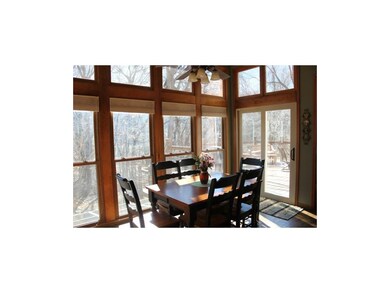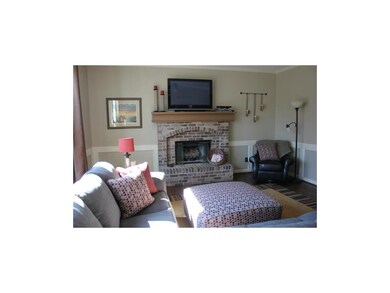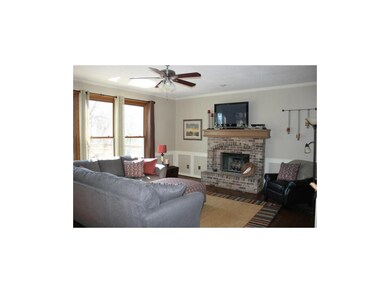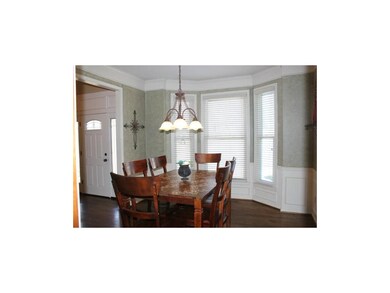
15517 Outlook St Overland Park, KS 66223
Blue Valley NeighborhoodHighlights
- Spa
- Deck
- Recreation Room
- Stanley Elementary School Rated A-
- Great Room with Fireplace
- Vaulted Ceiling
About This Home
As of February 2022Sunsational home in Blue Valley schools. Updated move in ready home on perfect treed lot that backs to trails and it's at the end of a culdesac! Dark hardwood floors on main floor. Open kitchen & great rm. Wall of windows along back looks out to spectacular views. Remodeled master bath-walk in shower, heated tile floor, 2 walk in closets. Generous room sizes. Entertaining fun in your basement- bar, solarium, media area & walk out to pavestone patio & hot tub! 2 yr old HVAC & HWH, new vinyl windows, new ext. paint. Lots of new/newer features throughout. Nothing to do but move in!
Agent is related to seller
Last Agent to Sell the Property
Real Broker, LLC License #SP00045517 Listed on: 02/25/2015

Home Details
Home Type
- Single Family
Est. Annual Taxes
- $3,301
Year Built
- Built in 1991
Lot Details
- 0.26 Acre Lot
- Side Green Space
- Cul-De-Sac
- Sprinkler System
- Many Trees
HOA Fees
- $33 Monthly HOA Fees
Parking
- 2 Car Attached Garage
- Front Facing Garage
- Garage Door Opener
Home Design
- Traditional Architecture
- Composition Roof
- Board and Batten Siding
- Lap Siding
Interior Spaces
- 3,166 Sq Ft Home
- Wet Bar: Built-in Features, Laminate Counters, Ceramic Tiles, Shower Only, Double Vanity, Shower Over Tub, Carpet, Ceiling Fan(s), Walk-In Closet(s), Separate Shower And Tub, Shades/Blinds, Hardwood, Fireplace, Pantry, Solid Surface Counter
- Built-In Features: Built-in Features, Laminate Counters, Ceramic Tiles, Shower Only, Double Vanity, Shower Over Tub, Carpet, Ceiling Fan(s), Walk-In Closet(s), Separate Shower And Tub, Shades/Blinds, Hardwood, Fireplace, Pantry, Solid Surface Counter
- Vaulted Ceiling
- Ceiling Fan: Built-in Features, Laminate Counters, Ceramic Tiles, Shower Only, Double Vanity, Shower Over Tub, Carpet, Ceiling Fan(s), Walk-In Closet(s), Separate Shower And Tub, Shades/Blinds, Hardwood, Fireplace, Pantry, Solid Surface Counter
- Skylights
- Thermal Windows
- Shades
- Plantation Shutters
- Drapes & Rods
- Entryway
- Great Room with Fireplace
- 2 Fireplaces
- Family Room
- Separate Formal Living Room
- Sitting Room
- Formal Dining Room
- Home Office
- Recreation Room
- Sun or Florida Room
- Laundry Room
Kitchen
- Breakfast Room
- Gas Oven or Range
- Dishwasher
- Stainless Steel Appliances
- Granite Countertops
- Laminate Countertops
- Wood Stained Kitchen Cabinets
- Disposal
Flooring
- Wood
- Wall to Wall Carpet
- Linoleum
- Laminate
- Stone
- Ceramic Tile
- Luxury Vinyl Plank Tile
- Luxury Vinyl Tile
Bedrooms and Bathrooms
- 4 Bedrooms
- Cedar Closet: Built-in Features, Laminate Counters, Ceramic Tiles, Shower Only, Double Vanity, Shower Over Tub, Carpet, Ceiling Fan(s), Walk-In Closet(s), Separate Shower And Tub, Shades/Blinds, Hardwood, Fireplace, Pantry, Solid Surface Counter
- Walk-In Closet: Built-in Features, Laminate Counters, Ceramic Tiles, Shower Only, Double Vanity, Shower Over Tub, Carpet, Ceiling Fan(s), Walk-In Closet(s), Separate Shower And Tub, Shades/Blinds, Hardwood, Fireplace, Pantry, Solid Surface Counter
- Double Vanity
- Bathtub with Shower
Finished Basement
- Walk-Out Basement
- Basement Fills Entire Space Under The House
- Sub-Basement: Sun Room, Recreation Room, Bathroom 3
Outdoor Features
- Spa
- Deck
- Enclosed patio or porch
- Playground
Schools
- Stanley Elementary School
- Blue Valley High School
Utilities
- Forced Air Heating and Cooling System
Listing and Financial Details
- Exclusions: solarium window
- Assessor Parcel Number NP14040001 0016
Community Details
Overview
- Association fees include curbside recycling, trash pick up
- Creekside North Subdivision
Recreation
- Community Pool
- Trails
Ownership History
Purchase Details
Home Financials for this Owner
Home Financials are based on the most recent Mortgage that was taken out on this home.Purchase Details
Home Financials for this Owner
Home Financials are based on the most recent Mortgage that was taken out on this home.Similar Homes in the area
Home Values in the Area
Average Home Value in this Area
Purchase History
| Date | Type | Sale Price | Title Company |
|---|---|---|---|
| Warranty Deed | -- | New Title Company Name | |
| Warranty Deed | -- | Chicago Title |
Mortgage History
| Date | Status | Loan Amount | Loan Type |
|---|---|---|---|
| Open | $390,000 | New Conventional | |
| Previous Owner | $330,000 | VA | |
| Previous Owner | $306,000 | VA | |
| Previous Owner | $109,000 | Unknown |
Property History
| Date | Event | Price | Change | Sq Ft Price |
|---|---|---|---|---|
| 02/24/2022 02/24/22 | Sold | -- | -- | -- |
| 01/09/2022 01/09/22 | Pending | -- | -- | -- |
| 12/28/2021 12/28/21 | For Sale | $400,000 | +21.2% | $128 / Sq Ft |
| 06/03/2015 06/03/15 | Sold | -- | -- | -- |
| 04/01/2015 04/01/15 | Pending | -- | -- | -- |
| 02/25/2015 02/25/15 | For Sale | $330,000 | -- | $104 / Sq Ft |
Tax History Compared to Growth
Tax History
| Year | Tax Paid | Tax Assessment Tax Assessment Total Assessment is a certain percentage of the fair market value that is determined by local assessors to be the total taxable value of land and additions on the property. | Land | Improvement |
|---|---|---|---|---|
| 2024 | $5,254 | $51,416 | $11,272 | $40,144 |
| 2023 | $5,124 | $49,243 | $11,272 | $37,971 |
| 2022 | $4,725 | $44,620 | $11,272 | $33,348 |
| 2021 | $4,837 | $43,298 | $9,804 | $33,494 |
| 2020 | $4,907 | $43,631 | $7,838 | $35,793 |
| 2019 | $4,837 | $42,101 | $5,224 | $36,877 |
| 2018 | $4,632 | $39,514 | $5,224 | $34,290 |
| 2017 | $4,365 | $36,593 | $5,224 | $31,369 |
| 2016 | $4,195 | $35,144 | $5,224 | $29,920 |
| 2015 | $3,629 | $30,302 | $5,224 | $25,078 |
| 2013 | -- | $26,806 | $5,224 | $21,582 |
Agents Affiliated with this Home
-
Julie Blaufuss

Seller's Agent in 2022
Julie Blaufuss
RE/MAX Realty Suburban Inc
(913) 440-4806
1 in this area
82 Total Sales
-
Dawn Weston

Buyer's Agent in 2022
Dawn Weston
Team Weston Realty Group
(913) 952-5888
3 in this area
100 Total Sales
-
Molly Ladd

Seller's Agent in 2015
Molly Ladd
Real Broker, LLC
(913) 579-6755
74 Total Sales
Map
Source: Heartland MLS
MLS Number: 1923841
APN: NP14040001-0016
- 15501 Outlook St
- 15633 Reeds St
- 5510 W 153rd Terrace
- 15801 Maple St
- 5111 W 156th St
- 5408 W 153rd St
- 5619 W 152nd Terrace
- 15802 Ash Ln
- 15452 Iron Horse Cir
- 6266 W 157th St
- 5206 W 158th Place
- 15920 Birch St
- 5318 W 159th Terrace
- 15107 Beverly St
- 15320 Iron Horse Cir
- 3920 W 158th Place
- 3928 W 158th Place
- 3929 W 158th Place
- 15500 El Monte St
- 7001 W 157th Terrace
