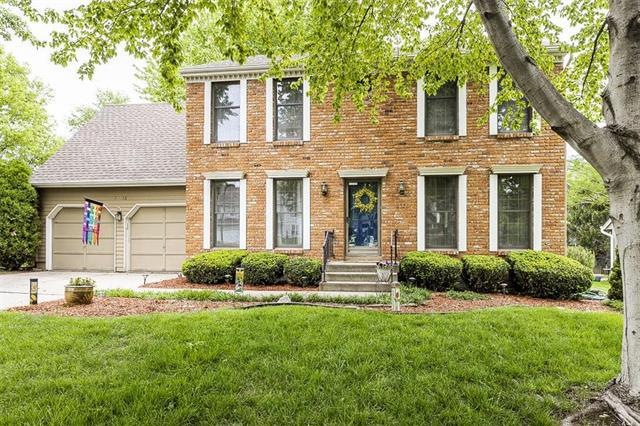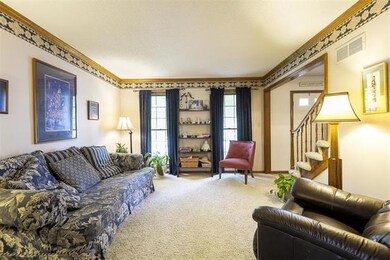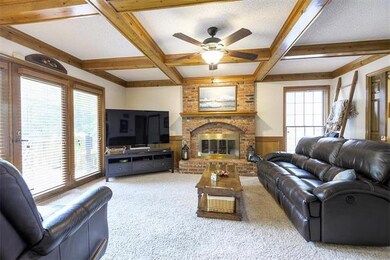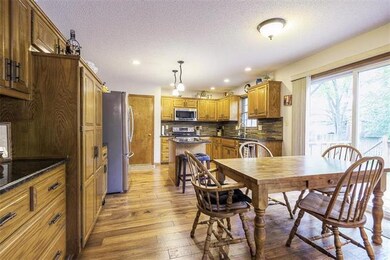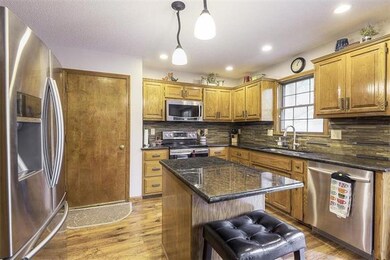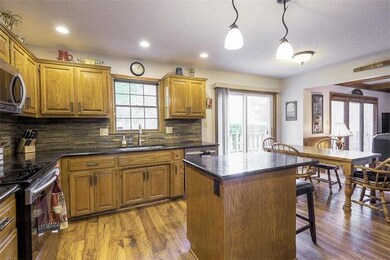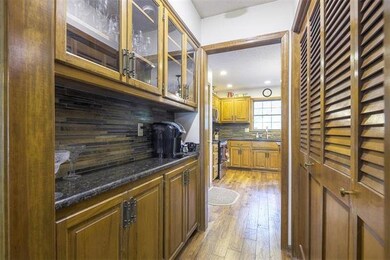
15518 W 89th Place Lenexa, KS 66219
About This Home
As of July 2023Curb appeal to the max! Fabulous home on quiet culdesac just steps away from Sunflower Elementary! Kitchen boasts newer granite, backsplash, stainless appliances and durable engineered hardwoods! Formal dining w/hardwoods*Large living room w/pocket doors* Great room has pretty French doors to deck and lovely brick fireplace. AMAZING Master suite with walkin shower*dual vanities* and two large walk-in closets! Large jr. bedrooms with ample closet space* Finished basement with half bath and study* See this one quick! Level fenced and treed lot perfect for playing! X-long level driveway for a game of hoops or a bicycle rodeo. This is a great home! Great HWY access to 435! Just a quick walk or drive to the new Lenexa City Center area! Public Library, multi-million dollar dollar community center and more!
Last Agent to Sell the Property
Compass Realty Group License #SP00054239 Listed on: 05/04/2017

Last Buyer's Agent
NETWORK TEAM
Keller Williams KC North

Home Details
Home Type
Single Family
Est. Annual Taxes
$5,638
Year Built
1984
Lot Details
0
HOA Fees
$18 per month
Parking
2
Listing Details
- Property Type: Residential
- Property Sub Type: Single Family
- Age Description: 31-40 Years
- Legal Description: FORDHAM ESTATES LT 79 LEC 834 79
- Year Built: 1984
- Architectural Style: Colonial
- Dining Area Features: Eat-In Kitchen, Formal
- Exclude From Reports: No
- Fireplaces: 1
- Floor Plan Features: 2 Stories
- Internet Address Display: Yes
- Internet Automated Valuation Dis: No
- Internet Consumer Comment: No
- Internet Entire Listing Display: Yes
- List Agent Full Name: Erin Peel
- List Office Mls Id: RAN 23
- List Office Name: ReeceNichols West
- List Office Phone: 913-307-4000
- Living Area: 2928.00
- Maintenance Provided: No
- Mls Status: Sold
- Other Equipment: Fireplace Screen
- Other Room Features: Den/Study, Family Room, Formal Living Room, Recreation Room
- Special Documents Required: No
- Tax Special Amount: 109
- Tax Total Amount: 3200
- Value Range Pricing: No
- Special Features: None
Interior Features
- Interior Amenities: Ceiling Fan(s), Kitchen Island, Pantry, Stained Cabinets, Walk-In Closet
- Fireplace Features: Family Room, Gas Starter
- Basement: Concrete, Finished
- Appliances: Dishwasher, Disposal, Microwave, Refrigerator, Rng/Oven- Electric, Stainless Appliances
- Basement: Yes
- Fireplace: Yes
- Flooring: Wood Floors
- Laundry Features: Main Level
Beds/Baths
- Full Bathrooms: 2
- Half Bathrooms: 2
- Bedrooms: 4
Exterior Features
- Exclusions: No
- Roof: Composition
- Construction Materials: Brick & Frame, Wood Siding
- Fencing: Wood
- Patio And Porch Features: Deck
Garage/Parking
- Garage Spaces: 2
- Garage: Yes
- Parking Features: Attached, Gar Door Opener, Garage Faces Front
Utilities
- Cooling: Attic Fan, Central Electric
- Heating: Forced Air Gas
- Sewer: City/Public
- Telecommunications: Cable - Available, High Speed Internet - Available
- Cooling: Yes
- Water Source: City/Public
Condo/Co-op/Association
- Association Fee: 220
- Association Fee Frequency: Annually
- Association Fee Includes: Curbside Recycle, Trash Pick Up
Schools
- School District: Shawnee Mission
- Elementary School: Sunflower
- Middle School: Westridge
- High School: SM West
- Middle/Junior School: Westridge
Lot Info
- In Floodplain: No
- Lot Features: Cul-De-Sac, Level, Sprinkler-In Ground, Treed
- Lot Size Area: 10941.00
- Lot Size Area Units: Square Feet
- Lot Size Sq Ft: 10941.00
- Parcel Number: IP24000000 0079
- Property Attached: No
- Subdivision Name: Fordham Estates
Tax Info
- Tax Abatement: No
- Tax Annual Amount: 3091.00
MLS Schools
- Elementary School: Sunflower
- School District: Shawnee Mission
- High School: SM West
Ownership History
Purchase Details
Home Financials for this Owner
Home Financials are based on the most recent Mortgage that was taken out on this home.Purchase Details
Home Financials for this Owner
Home Financials are based on the most recent Mortgage that was taken out on this home.Similar Homes in Lenexa, KS
Home Values in the Area
Average Home Value in this Area
Purchase History
| Date | Type | Sale Price | Title Company |
|---|---|---|---|
| Warranty Deed | -- | Nationwide Title | |
| Warranty Deed | -- | None Available |
Mortgage History
| Date | Status | Loan Amount | Loan Type |
|---|---|---|---|
| Open | $375,700 | No Value Available | |
| Previous Owner | $238,000 | Stand Alone Refi Refinance Of Original Loan | |
| Previous Owner | $112,315 | New Conventional |
Property History
| Date | Event | Price | Change | Sq Ft Price |
|---|---|---|---|---|
| 07/06/2023 07/06/23 | Sold | -- | -- | -- |
| 06/08/2023 06/08/23 | Pending | -- | -- | -- |
| 06/07/2023 06/07/23 | For Sale | $400,000 | +33.3% | $135 / Sq Ft |
| 06/19/2017 06/19/17 | Sold | -- | -- | -- |
| 05/05/2017 05/05/17 | Pending | -- | -- | -- |
| 05/04/2017 05/04/17 | For Sale | $300,000 | -- | $102 / Sq Ft |
Tax History Compared to Growth
Tax History
| Year | Tax Paid | Tax Assessment Tax Assessment Total Assessment is a certain percentage of the fair market value that is determined by local assessors to be the total taxable value of land and additions on the property. | Land | Improvement |
|---|---|---|---|---|
| 2024 | $5,638 | $50,888 | $7,918 | $42,970 |
| 2023 | $5,066 | $45,011 | $7,544 | $37,467 |
| 2022 | $5,034 | $44,701 | $7,181 | $37,520 |
| 2021 | $4,496 | $37,904 | $6,839 | $31,065 |
| 2020 | $4,316 | $36,018 | $6,215 | $29,803 |
| 2019 | $4,152 | $34,626 | $5,407 | $29,219 |
| 2018 | $4,174 | $34,512 | $4,920 | $29,592 |
| 2017 | $3,326 | $26,565 | $4,475 | $22,090 |
| 2016 | $3,228 | $25,450 | $4,475 | $20,975 |
| 2015 | $3,200 | $25,415 | $4,475 | $20,940 |
| 2013 | -- | $22,667 | $4,475 | $18,192 |
Agents Affiliated with this Home
-
A
Seller's Agent in 2023
AudraH Team
Real Broker, LLC
(816) 656-6613
1 in this area
252 Total Sales
-

Seller Co-Listing Agent in 2023
Audra Heller
Real Broker, LLC
(816) 268-6028
1 in this area
174 Total Sales
-

Buyer's Agent in 2023
Dana Allen
ReeceNichols- Leawood Town Center
(913) 706-7255
20 in this area
112 Total Sales
-

Seller's Agent in 2017
Erin Peel
Compass Realty Group
(816) 260-4105
20 in this area
113 Total Sales
-
N
Buyer's Agent in 2017
NETWORK TEAM
Keller Williams KC North
Map
Source: Heartland MLS
MLS Number: 2044473
APN: IP24000000-0079
- 8949 Boehm Dr
- 15405 W 90th St
- 15920 W 91st Terrace
- 9127 Constance St
- 9248 Twilight Ln
- 8443 Mettee St
- 15206 W 85th St
- 9025 Greenway Ln
- 15335 W 83rd Terrace
- 14728 W 93rd St
- 8403 Swarner Dr
- 8626 Oakview Dr
- 15023 W 83rd Place
- 14915 W 84th Terrace
- 14719 W 84th St
- 8648 Greenwood Ln
- 9318 Greenway Ln
- 14608 W 83rd Terrace
- 8212 Twilight Ln
- 14406 W 84th Terrace
