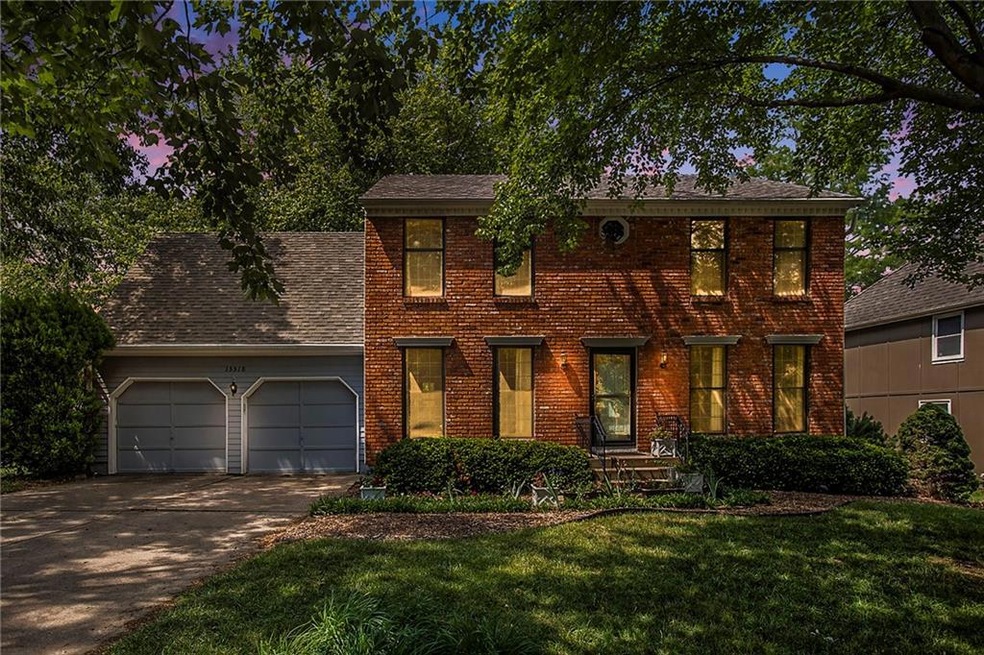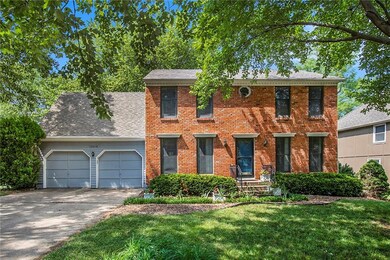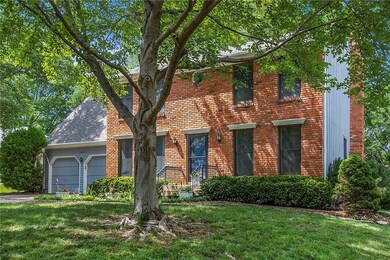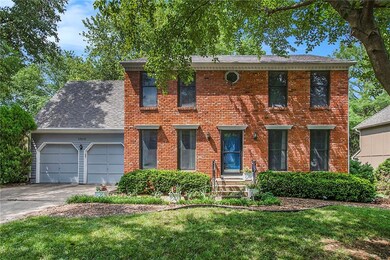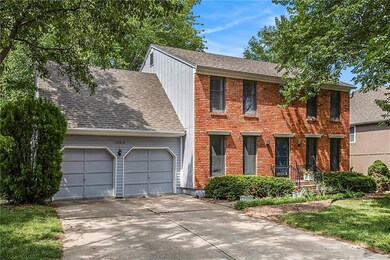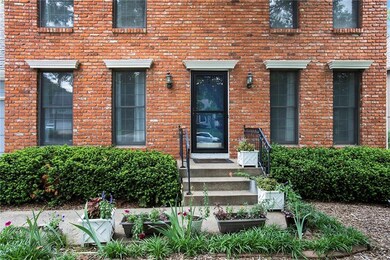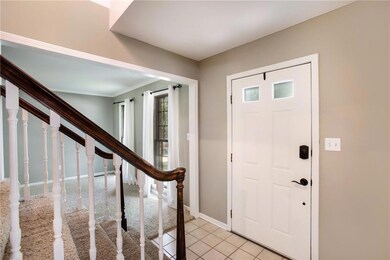
15518 W 89th Place Lenexa, KS 66219
Highlights
- Deck
- Recreation Room
- Separate Formal Living Room
- Sunflower Elementary School Rated A-
- Traditional Architecture
- Formal Dining Room
About This Home
As of July 2023Welcome Fordham Estates, in the Country Hill West HOA. This two-story brick-front home offers 4 bedrooms, 3.5 bathrooms, and an array of desirable features that will make you fall in love. As you enter, you'll be greeted by the living room and a separate dining room, perfect for gatherings. The family room, complete with a brick fireplace(simulated fire), offers a cozy ambiance and convenient access to the deck, where you can enjoy outdoor relaxation and the treed yard. The kitchen features a large butcher block island, granite countertops, and stainless steel appliances. A pass-through pantry hall connects the kitchen to the dining room, ensuring effortless serving. Additionally, the main level conveniently has a laundry closet and a half bathroom. On the second floor, you'll discover the master suite, accessed through double doors. This bedroom features a massive two-area walk-in closet, providing ample storage. The master bathroom has a glassed in shower and dual vanity sinks. Bedrooms 1-3 on this level share a full bathroom, offering comfort and convenience for the whole family. The lower level has been remodeled and showcases stylish luxury vinyl plank (LVP) flooring throughout. It offers an additional room with built-in shelves and a closet, making it an ideal space for a home office or study. A full bathroom with a shower adds functionality and versatility to this level, while ample storage space ensures all your belongings have their designated place. Step outside into the backyard, where you'll find a large deck, perfect for outdoor dining, entertaining, or simply enjoying the fresh air. Garden beds add a touch of natural beauty, while a charming tree house invites endless adventures for children and the young at heart. With its desirable location in Fordham Estates and access to the Country Hill West HOA amenities, this home offers a wonderful combination of comfort, style, and community, close to restaruants, shopping, and parks.
Home Details
Home Type
- Single Family
Est. Annual Taxes
- $4,925
Year Built
- Built in 1984
Lot Details
- 10,890 Sq Ft Lot
- Cul-De-Sac
- Wood Fence
- Aluminum or Metal Fence
HOA Fees
- $27 Monthly HOA Fees
Parking
- 2 Car Garage
- Front Facing Garage
- Garage Door Opener
Home Design
- Traditional Architecture
- Frame Construction
- Composition Roof
Interior Spaces
- 2-Story Property
- Ceiling Fan
- Family Room with Fireplace
- Separate Formal Living Room
- Formal Dining Room
- Recreation Room
- Laundry closet
Kitchen
- Eat-In Kitchen
- Built-In Electric Oven
- Dishwasher
- Kitchen Island
- Disposal
Flooring
- Carpet
- Ceramic Tile
- Luxury Vinyl Plank Tile
Bedrooms and Bathrooms
- 4 Bedrooms
- Walk-In Closet
Finished Basement
- Basement Fills Entire Space Under The House
- Sump Pump
- Basement Window Egress
Outdoor Features
- Deck
Schools
- Sunflower Elementary School
- Sm West High School
Utilities
- Central Air
- Heating System Uses Natural Gas
Community Details
- Association fees include trash
- Country Hill West HOA
- Fordham Estates Subdivision
Listing and Financial Details
- Assessor Parcel Number IP24000000-0079
- $109 special tax assessment
Ownership History
Purchase Details
Home Financials for this Owner
Home Financials are based on the most recent Mortgage that was taken out on this home.Purchase Details
Home Financials for this Owner
Home Financials are based on the most recent Mortgage that was taken out on this home.Similar Homes in Lenexa, KS
Home Values in the Area
Average Home Value in this Area
Purchase History
| Date | Type | Sale Price | Title Company |
|---|---|---|---|
| Warranty Deed | -- | Nationwide Title | |
| Warranty Deed | -- | None Available |
Mortgage History
| Date | Status | Loan Amount | Loan Type |
|---|---|---|---|
| Open | $375,700 | No Value Available | |
| Previous Owner | $238,000 | Stand Alone Refi Refinance Of Original Loan | |
| Previous Owner | $112,315 | New Conventional |
Property History
| Date | Event | Price | Change | Sq Ft Price |
|---|---|---|---|---|
| 07/06/2023 07/06/23 | Sold | -- | -- | -- |
| 06/08/2023 06/08/23 | Pending | -- | -- | -- |
| 06/07/2023 06/07/23 | For Sale | $400,000 | +33.3% | $135 / Sq Ft |
| 06/19/2017 06/19/17 | Sold | -- | -- | -- |
| 05/05/2017 05/05/17 | Pending | -- | -- | -- |
| 05/04/2017 05/04/17 | For Sale | $300,000 | -- | $102 / Sq Ft |
Tax History Compared to Growth
Tax History
| Year | Tax Paid | Tax Assessment Tax Assessment Total Assessment is a certain percentage of the fair market value that is determined by local assessors to be the total taxable value of land and additions on the property. | Land | Improvement |
|---|---|---|---|---|
| 2024 | $5,638 | $50,888 | $7,918 | $42,970 |
| 2023 | $5,066 | $45,011 | $7,544 | $37,467 |
| 2022 | $5,034 | $44,701 | $7,181 | $37,520 |
| 2021 | $4,496 | $37,904 | $6,839 | $31,065 |
| 2020 | $4,316 | $36,018 | $6,215 | $29,803 |
| 2019 | $4,152 | $34,626 | $5,407 | $29,219 |
| 2018 | $4,174 | $34,512 | $4,920 | $29,592 |
| 2017 | $3,326 | $26,565 | $4,475 | $22,090 |
| 2016 | $3,228 | $25,450 | $4,475 | $20,975 |
| 2015 | $3,200 | $25,415 | $4,475 | $20,940 |
| 2013 | -- | $22,667 | $4,475 | $18,192 |
Agents Affiliated with this Home
-
A
Seller's Agent in 2023
AudraH Team
Real Broker, LLC
(816) 656-6613
1 in this area
252 Total Sales
-

Seller Co-Listing Agent in 2023
Audra Heller
Real Broker, LLC
(816) 268-6028
1 in this area
175 Total Sales
-

Buyer's Agent in 2023
Dana Allen
ReeceNichols- Leawood Town Center
(913) 706-7255
20 in this area
112 Total Sales
-

Seller's Agent in 2017
Erin Peel
Compass Realty Group
(816) 260-4105
20 in this area
113 Total Sales
-
N
Buyer's Agent in 2017
NETWORK TEAM
Keller Williams KC North
Map
Source: Heartland MLS
MLS Number: 2432264
APN: IP24000000-0079
- 8949 Boehm Dr
- 15405 W 90th St
- 15920 W 91st Terrace
- 9127 Constance St
- 9248 Twilight Ln
- 8443 Mettee St
- 15206 W 85th St
- 9025 Greenway Ln
- 15335 W 83rd Terrace
- 14728 W 93rd St
- 8403 Swarner Dr
- 8626 Oakview Dr
- 15023 W 83rd Place
- 14915 W 84th Terrace
- 14719 W 84th St
- 8648 Greenwood Ln
- 9318 Greenway Ln
- 14608 W 83rd Terrace
- 8212 Twilight Ln
- 14406 W 84th Terrace
