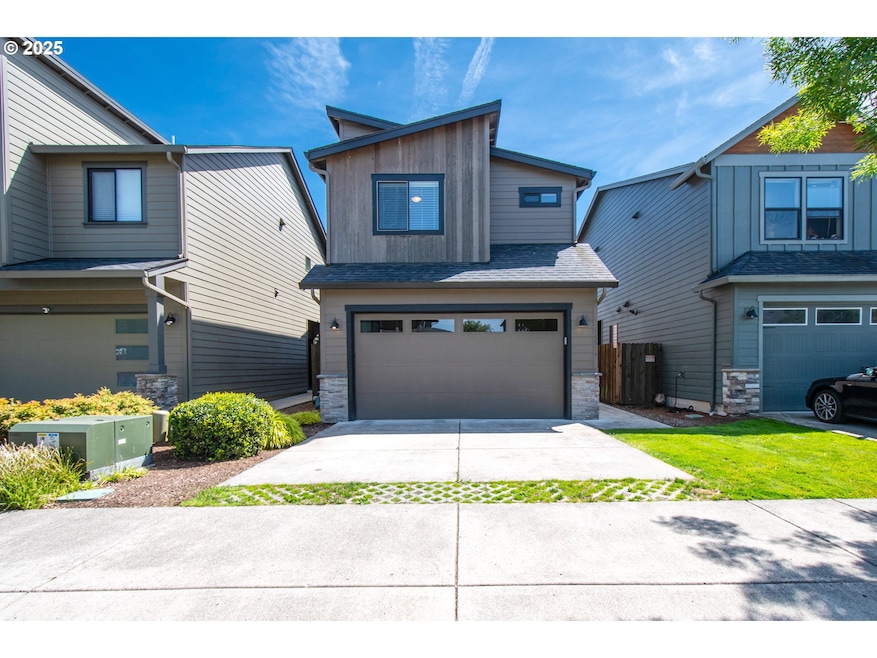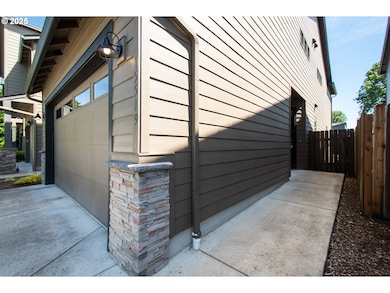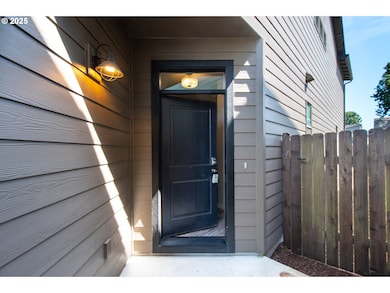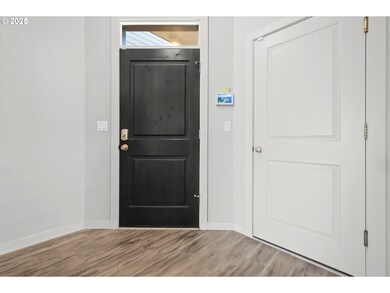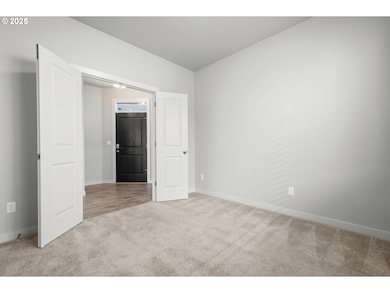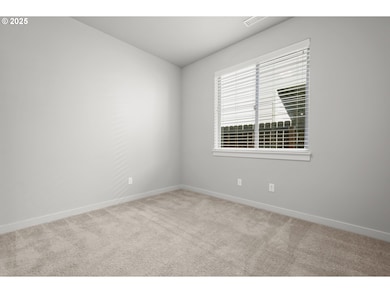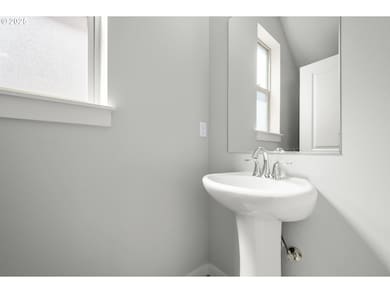15519 NE 108th Way Vancouver, WA 98682
Orchards Area NeighborhoodEstimated payment $3,216/month
Highlights
- Vaulted Ceiling
- Home Office
- Soaking Tub
- Quartz Countertops
- 2 Car Attached Garage
- Patio
About This Home
HUGE PRICE ADJUSTMENT! Move in Ready!!! Super Cute home that backs to Neighborhood Park! Step into comfort and style with this stunning 2100 SqFt 3-bedroom home plus dedicated office, designed for modern living! Soaring 9-foot ceilings on the main floor create an airy feel, complemented by sleek laminate flooring throughout. The spacious island kitchen features Quartz countertops, a free-standing refrigerator, gas range, full-height tile backsplash, and flows seamlessly into the spacious great room with a cozy gas fireplace and custom built-ins. The vaulted primary suite is a true retreat with abundant natural light, double sinks, a luxurious soaking tub, tile shower, and a walk-in closet. Enjoy added touches like tile flooring and countertops in the bathrooms, a tankless gas water heater, and an outdoor sprinkler system. The double garage includes an opener for convenience!
Home Details
Home Type
- Single Family
Est. Annual Taxes
- $4,098
Year Built
- Built in 2015
Lot Details
- 2,613 Sq Ft Lot
- Fenced
- Landscaped
- Level Lot
- Sprinkler System
HOA Fees
- $88 Monthly HOA Fees
Parking
- 2 Car Attached Garage
- Garage Door Opener
- Driveway
Home Design
- Composition Roof
- Lap Siding
- Cement Siding
- Stone Siding
Interior Spaces
- 2,145 Sq Ft Home
- 2-Story Property
- Vaulted Ceiling
- Gas Fireplace
- Vinyl Clad Windows
- French Doors
- Family Room
- Living Room
- Dining Room
- Home Office
- Crawl Space
- Laundry Room
Kitchen
- Free-Standing Gas Range
- Microwave
- Dishwasher
- Kitchen Island
- Quartz Countertops
- Disposal
Flooring
- Laminate
- Tile
Bedrooms and Bathrooms
- 3 Bedrooms
- Soaking Tub
Outdoor Features
- Patio
Schools
- Glenwood Elementary School
- Laurin Middle School
- Prairie High School
Utilities
- 95% Forced Air Zoned Heating and Cooling System
- Heating System Uses Gas
- High Speed Internet
Listing and Financial Details
- Assessor Parcel Number 986037786
Community Details
Overview
- Invest West Management Association, Phone Number (360) 254-5700
- Urban Oaks Subdivision
Security
- Resident Manager or Management On Site
Map
Home Values in the Area
Average Home Value in this Area
Tax History
| Year | Tax Paid | Tax Assessment Tax Assessment Total Assessment is a certain percentage of the fair market value that is determined by local assessors to be the total taxable value of land and additions on the property. | Land | Improvement |
|---|---|---|---|---|
| 2025 | $4,098 | $515,413 | $123,650 | $391,763 |
| 2024 | $3,819 | $491,053 | $123,650 | $367,403 |
| 2023 | $3,881 | $506,272 | $127,450 | $378,822 |
| 2022 | $3,732 | $474,742 | $123,717 | $351,025 |
| 2021 | $3,776 | $416,865 | $107,500 | $309,365 |
| 2020 | $3,714 | $382,023 | $98,000 | $284,023 |
| 2019 | $3,157 | $366,090 | $103,000 | $263,090 |
| 2018 | $3,941 | $353,529 | $0 | $0 |
| 2017 | $2,056 | $335,061 | $0 | $0 |
| 2016 | -- | $188,393 | $0 | $0 |
Property History
| Date | Event | Price | List to Sale | Price per Sq Ft |
|---|---|---|---|---|
| 10/28/2025 10/28/25 | Price Changed | $529,900 | -1.9% | $247 / Sq Ft |
| 09/02/2025 09/02/25 | Price Changed | $539,900 | -1.8% | $252 / Sq Ft |
| 07/24/2025 07/24/25 | Price Changed | $549,900 | -1.8% | $256 / Sq Ft |
| 05/28/2025 05/28/25 | For Sale | $559,900 | -- | $261 / Sq Ft |
Purchase History
| Date | Type | Sale Price | Title Company |
|---|---|---|---|
| Warranty Deed | $340,525 | Chicago Title Dt Vancouver | |
| Warranty Deed | $267,000 | Chicago Title Dt Vancouver |
Mortgage History
| Date | Status | Loan Amount | Loan Type |
|---|---|---|---|
| Previous Owner | $792,270 | Commercial |
Source: Regional Multiple Listing Service (RMLS)
MLS Number: 706412120
APN: 986037-786
- 15403 NE 108th Way
- 15213 NE 108th Way
- 10213 NE 156th Ave
- 15202 NE 102nd Way
- 10200 NE 154th Ave
- 10208 NE 160th Ave
- 15209 NE 99th Cir
- 16205 NE 101st St
- 15403 NE 119th St
- 9811 NE 152nd Ave
- 14602 NE 113th St
- 9611 NE 152nd Ave
- 15208 NE 96th St
- 11105 NE 143rd Ave
- 14311 NE 101st Way
- 9900 NE 144th Ave
- 9524 NE 166th Ave
- 9109 NE 151st Ct
- 15107 NE 91st St
- 13910 NE 102nd St
- 12611 NE 99th St
- 12616 NE 116th Way
- 11803 NE 124th Ave
- 6900 NE 154th Ave
- 11603 NE 71st St
- 4905 NE 122nd Ave
- 11716 NE 49th St
- 10701 NE 59th St
- 11328 NE 51st Cir
- 11412 NE 49th St
- 6001 NE 102nd Ave
- 5701 NE 102nd Ave NE
- 4619 NE 112th Ave
- 10500 NE 51st Cir
- 4202 NE Morrow Rd
- 4000 NE 109th Ave
- 2501 NE 138th Ave
- 917 SW 31st St
- 2508 NE 138th Ave
- 12901 NE 28th St
