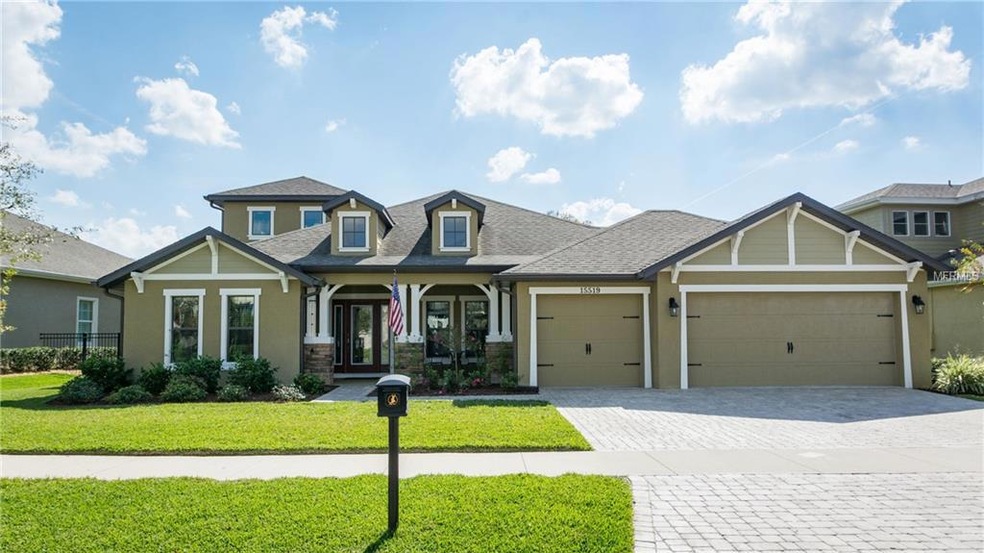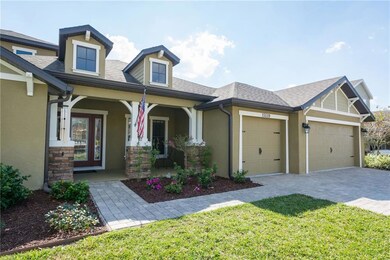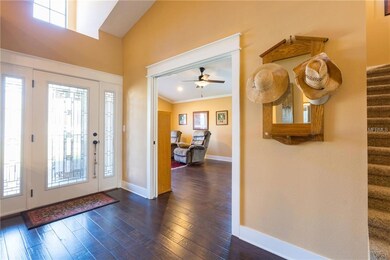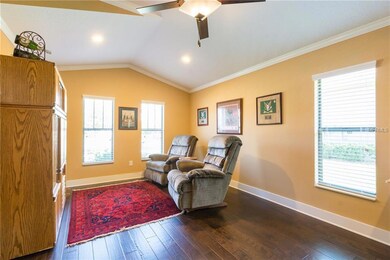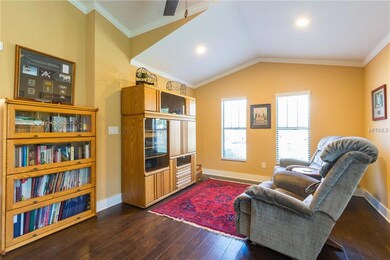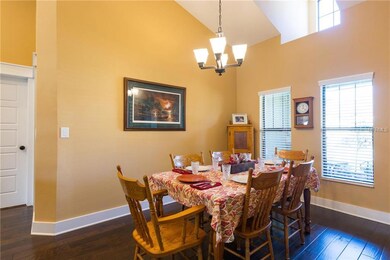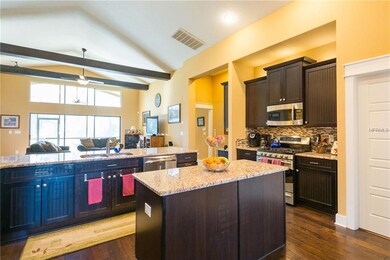
15519 Starling Crossing Dr Lithia, FL 33547
FishHawk Ranch NeighborhoodHighlights
- Open Floorplan
- Deck
- Wood Flooring
- Stowers Elementary School Rated A
- Cathedral Ceiling
- Bonus Room
About This Home
As of September 2017This welcoming Cardel home located in Starling at Fishhawk on a beautiful conservation lot is an absolute must see! Upon arrival to this spectacular home, you will be greeted by a very appealing craftsman style elevation and brick paved driveway. Walk in the front door and immediately notice the craftsman style continued throughout this home with clean straight line trim work, beautiful hardwood floors, and solid core interior doors. The spacious gourmet kitchen includes an oversized eat-in peninsula and separate island. The kitchen is a chef's dream that includes granite counter tops, 42” maple cabinets, tile backsplash, step-in pantry with wooden shelving, and upgraded stainless steel appliances. The open floor plan provides a warm and inviting atmosphere perfect for entertaining. This home features 5 bedrooms, 3 full baths and 1 half bath, an office, media/bonus room and large family room with custom wood beams. The master suite is on the first floor with a luxurious master bath that offers a walk-in shower, dual granite counter top sinks, a soaking tub, and huge walk-in closet with wooden shelving. The pocket French doors to the office provide a quiet work space from home. Double-pane windows and radiant barrier provide a better insulated home minimizing your utility costs! Enjoy resort style amenities within Starling: pools, fitness center, playgrounds, doggie parks, and tennis. Top rated schools include Stowers Elementary, Barrington Middle, and Newsome High School.
Last Agent to Sell the Property
KELLER WILLIAMS SOUTH SHORE License #3241770 Listed on: 02/09/2017

Home Details
Home Type
- Single Family
Est. Annual Taxes
- $7,788
Year Built
- Built in 2012
Lot Details
- 10,101 Sq Ft Lot
- Near Conservation Area
- Irrigation
- Landscaped with Trees
- Property is zoned PD
HOA Fees
- $8 Monthly HOA Fees
Parking
- 3 Car Garage
Home Design
- Bi-Level Home
- Slab Foundation
- Shingle Roof
- Block Exterior
- Stucco
Interior Spaces
- 3,286 Sq Ft Home
- Open Floorplan
- Crown Molding
- Cathedral Ceiling
- Thermal Windows
- Window Treatments
- Sliding Doors
- Great Room
- Bonus Room
- Laundry in unit
Kitchen
- <<convectionOvenToken>>
- Range Hood
- <<microwave>>
- Dishwasher
- Stone Countertops
- Solid Wood Cabinet
- Disposal
Flooring
- Wood
- Carpet
- Ceramic Tile
Bedrooms and Bathrooms
- 5 Bedrooms
- Walk-In Closet
Home Security
- Security System Owned
- Fire and Smoke Detector
Outdoor Features
- Balcony
- Deck
- Covered patio or porch
Schools
- Stowers Elementary School
- Barrington Middle School
- Newsome High School
Utilities
- Central Air
- Heating System Uses Natural Gas
- Tankless Water Heater
Listing and Financial Details
- Legal Lot and Block 6 / 30
- Assessor Parcel Number U-20-30-21-9R9-000030-00006.0
- $2,636 per year additional tax assessments
Community Details
Overview
- Starling/Fishhawk Ph 02C 1 Subdivision
Recreation
- Community Pool
Ownership History
Purchase Details
Home Financials for this Owner
Home Financials are based on the most recent Mortgage that was taken out on this home.Purchase Details
Purchase Details
Similar Homes in Lithia, FL
Home Values in the Area
Average Home Value in this Area
Purchase History
| Date | Type | Sale Price | Title Company |
|---|---|---|---|
| Warranty Deed | $455,000 | Capstone Title Llc | |
| Special Warranty Deed | $247,519 | Attorney | |
| Quit Claim Deed | -- | -- |
Mortgage History
| Date | Status | Loan Amount | Loan Type |
|---|---|---|---|
| Open | $102,595 | New Conventional | |
| Open | $453,000 | New Conventional | |
| Closed | $409,500 | New Conventional | |
| Previous Owner | $428,501 | VA |
Property History
| Date | Event | Price | Change | Sq Ft Price |
|---|---|---|---|---|
| 01/04/2018 01/04/18 | Off Market | $455,000 | -- | -- |
| 09/27/2017 09/27/17 | Sold | $455,000 | -7.1% | $138 / Sq Ft |
| 08/06/2017 08/06/17 | Pending | -- | -- | -- |
| 02/09/2017 02/09/17 | For Sale | $489,900 | +16.9% | $149 / Sq Ft |
| 10/09/2012 10/09/12 | Sold | $419,000 | -- | $109 / Sq Ft |
| 10/05/2012 10/05/12 | Pending | -- | -- | -- |
Tax History Compared to Growth
Tax History
| Year | Tax Paid | Tax Assessment Tax Assessment Total Assessment is a certain percentage of the fair market value that is determined by local assessors to be the total taxable value of land and additions on the property. | Land | Improvement |
|---|---|---|---|---|
| 2024 | $9,410 | $421,709 | -- | -- |
| 2023 | $9,184 | $409,426 | $0 | $0 |
| 2022 | $8,920 | $397,501 | $0 | $0 |
| 2021 | $8,628 | $385,923 | $0 | $0 |
| 2020 | $7,826 | $342,251 | $0 | $0 |
| 2019 | $8,108 | $334,556 | $0 | $0 |
| 2018 | $8,654 | $328,318 | $0 | $0 |
| 2017 | $6,231 | $298,707 | $0 | $0 |
| 2016 | $7,788 | $281,964 | $0 | $0 |
| 2015 | $6,424 | $280,004 | $0 | $0 |
| 2014 | $7,825 | $277,782 | $0 | $0 |
| 2013 | -- | $318,747 | $0 | $0 |
Agents Affiliated with this Home
-
George Wilkins

Seller's Agent in 2017
George Wilkins
KELLER WILLIAMS SOUTH SHORE
(813) 352-5067
11 Total Sales
-
Bradley Livingston

Buyer's Agent in 2017
Bradley Livingston
RE/MAX
(813) 812-0162
252 Total Sales
Map
Source: Stellar MLS
MLS Number: T2863892
APN: U-20-30-21-9R9-000030-00006.0
- 15405 Woodstar Landing Ct
- 5310 Sanderling Ridge Dr
- 5305 Sagecrest Dr
- 5117 Longspur Ct
- 15708 Oakleaf Run Dr
- 15811 Oakleaf Run Dr
- 5409 Fishhawk Ridge Dr
- 5406 Fishhawk Ridge Dr
- 16016 Persimmon Grove Dr
- 16020 Starling Crossing Dr
- 15305 Fishhawk Preserve Dr
- 15711 Starling Dale Ln
- 15706 Starling Water Dr
- 5221 Bannister Park Ln
- 5316 Candler View Dr
- 15861 Starling Water Dr
- 5314 Alafia Falls Dr
- 15733 Fishhawk Falls Dr
- 14919 Fishhawk Preserve Dr
- 5857 Fishhawk Ridge Dr
