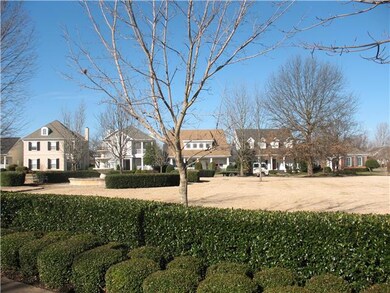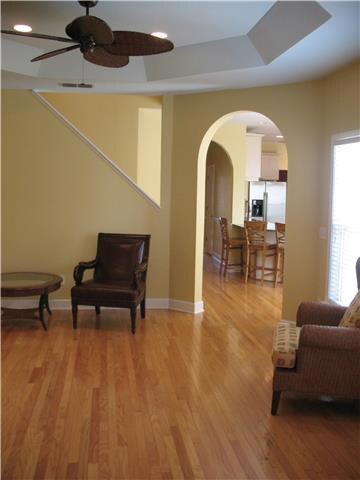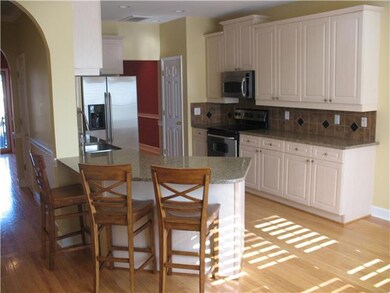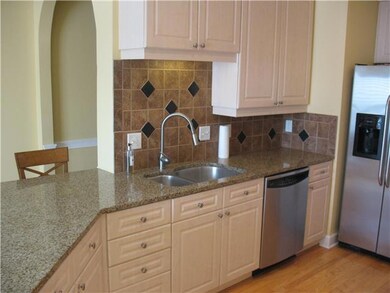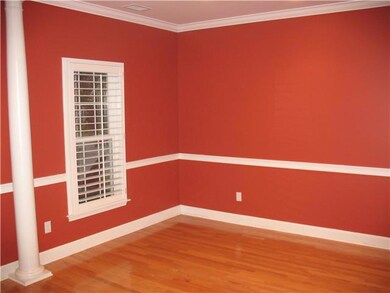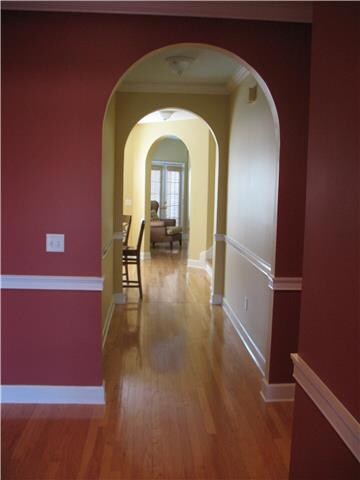
1552 Charleston Blvd Murfreesboro, TN 37130
Highlights
- Separate Formal Living Room
- Great Room
- Walk-In Closet
- Discovery School Rated A-
- 2 Car Attached Garage
- Cooling Available
About This Home
As of June 2021Located in beautiful Stratford Hall gated community. Exterior maintenance , yard and landscape work and exterior insurance covered in association fee. Live a life of leisure in a park like setting.
Last Agent to Sell the Property
Parks Auction & Realty Brokerage Phone: 6159045001 License # 247078 Listed on: 02/18/2016

Home Details
Home Type
- Single Family
Est. Annual Taxes
- $1,817
Year Built
- Built in 2001
Lot Details
- 3,485 Sq Ft Lot
- Back Yard Fenced
- Level Lot
Parking
- 2 Car Attached Garage
- Garage Door Opener
- Driveway
Home Design
- Slab Foundation
- Shingle Roof
Interior Spaces
- 2,433 Sq Ft Home
- Property has 2 Levels
- Ceiling Fan
- Great Room
- Separate Formal Living Room
- Interior Storage Closet
- Fire and Smoke Detector
Kitchen
- <<microwave>>
- Dishwasher
- Disposal
Flooring
- Carpet
- Tile
- Vinyl
Bedrooms and Bathrooms
- 3 Bedrooms | 1 Main Level Bedroom
- Walk-In Closet
Outdoor Features
- Patio
Schools
- John Pittard Elementary School
- Oakland Middle School
- Oakland High School
Utilities
- Cooling Available
- Central Heating
Community Details
- Property has a Home Owners Association
- Stratford Hall Sec 1 Subdivision
Listing and Financial Details
- Tax Lot 7
- Assessor Parcel Number 090B D 00700 R0051577
Ownership History
Purchase Details
Home Financials for this Owner
Home Financials are based on the most recent Mortgage that was taken out on this home.Purchase Details
Purchase Details
Home Financials for this Owner
Home Financials are based on the most recent Mortgage that was taken out on this home.Purchase Details
Home Financials for this Owner
Home Financials are based on the most recent Mortgage that was taken out on this home.Purchase Details
Purchase Details
Purchase Details
Home Financials for this Owner
Home Financials are based on the most recent Mortgage that was taken out on this home.Similar Homes in Murfreesboro, TN
Home Values in the Area
Average Home Value in this Area
Purchase History
| Date | Type | Sale Price | Title Company |
|---|---|---|---|
| Warranty Deed | $380,000 | Lawyers Land & Ttl Svcs Llc | |
| Warranty Deed | $289,900 | Premier Land T&E Llc | |
| Warranty Deed | $260,000 | Dekalb Title Llc | |
| Warranty Deed | $250,000 | -- | |
| Warranty Deed | $220,000 | -- | |
| Deed | $230,000 | -- | |
| Deed | $230,000 | -- | |
| Deed | $186,856 | -- |
Mortgage History
| Date | Status | Loan Amount | Loan Type |
|---|---|---|---|
| Open | $173,000 | Credit Line Revolving | |
| Previous Owner | $208,000 | New Conventional | |
| Previous Owner | $120,000 | No Value Available |
Property History
| Date | Event | Price | Change | Sq Ft Price |
|---|---|---|---|---|
| 05/27/2025 05/27/25 | For Sale | $529,900 | +39.4% | $208 / Sq Ft |
| 06/15/2021 06/15/21 | Sold | $380,000 | +16.9% | $149 / Sq Ft |
| 05/20/2021 05/20/21 | Pending | -- | -- | -- |
| 05/03/2021 05/03/21 | For Sale | $325,000 | -50.4% | $128 / Sq Ft |
| 07/18/2018 07/18/18 | Pending | -- | -- | -- |
| 07/13/2018 07/13/18 | For Sale | $655,000 | +162.0% | $269 / Sq Ft |
| 07/11/2018 07/11/18 | Off Market | $250,000 | -- | -- |
| 03/14/2016 03/14/16 | Sold | $250,000 | -- | $103 / Sq Ft |
Tax History Compared to Growth
Tax History
| Year | Tax Paid | Tax Assessment Tax Assessment Total Assessment is a certain percentage of the fair market value that is determined by local assessors to be the total taxable value of land and additions on the property. | Land | Improvement |
|---|---|---|---|---|
| 2025 | $1,243 | $87,425 | $11,875 | $75,550 |
| 2024 | $1,243 | $87,425 | $11,875 | $75,550 |
| 2023 | $1,640 | $87,425 | $11,875 | $75,550 |
| 2022 | $1,413 | $87,425 | $11,875 | $75,550 |
| 2021 | $1,471 | $66,275 | $11,875 | $54,400 |
| 2020 | $1,471 | $66,275 | $11,875 | $54,400 |
| 2019 | $1,471 | $66,275 | $11,875 | $54,400 |
| 2018 | $2,020 | $66,275 | $0 | $0 |
| 2017 | $1,913 | $49,200 | $0 | $0 |
| 2016 | $1,913 | $49,200 | $0 | $0 |
| 2015 | $1,913 | $49,200 | $0 | $0 |
| 2014 | $1,223 | $49,200 | $0 | $0 |
| 2013 | -- | $50,325 | $0 | $0 |
Agents Affiliated with this Home
-
John Hitch

Seller's Agent in 2025
John Hitch
Benchmark Realty, LLC
(615) 812-8226
2 in this area
128 Total Sales
-
Angi Morgan

Seller's Agent in 2021
Angi Morgan
John Jones Real Estate LLC
(615) 796-4390
166 in this area
256 Total Sales
-
Stephenie Bailey

Buyer's Agent in 2021
Stephenie Bailey
Exit Real Estate Experts
(615) 707-4060
1 in this area
13 Total Sales
-
Gary Nichols
G
Seller's Agent in 2016
Gary Nichols
Parks Auction & Realty
(615) 904-5001
5 in this area
33 Total Sales
-
Von Dotson

Buyer's Agent in 2016
Von Dotson
Keller Williams Realty - Murfreesboro
(615) 969-0820
83 in this area
152 Total Sales
Map
Source: Realtracs
MLS Number: 1704837
APN: 090B-D-007.00-000
- 2142 Gold Valley Dr
- 1926 Scarlett Dr
- 1254 Charleston Blvd
- 1311 Halifax Ct
- 1158 Tradition Trail
- 1144 Tradition Trail Unit 52
- 2349 Date Dr
- 2303 Keegan Dr
- 1037 Empire Blvd
- 2305 Keegan Dr
- 1420 Journey Dr
- 2414 Keegan Dr
- 2336 Convention Way
- 1019 Glasgow Dr
- 920 Empire Blvd
- 1303 Vermont Ct
- 904 Empire Blvd
- 1306 Vermont Ct
- 818 N Rutherford Blvd
- 2541 Jackalope St

