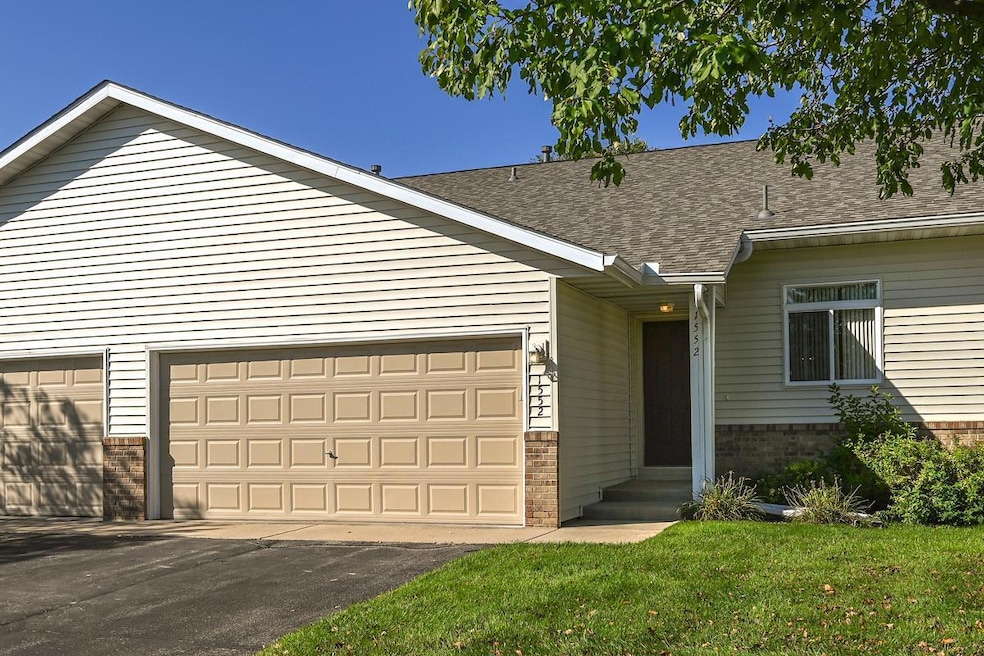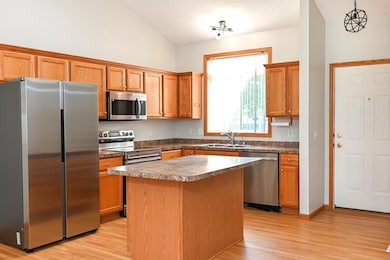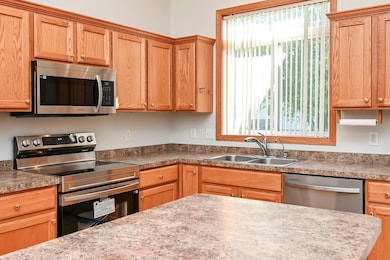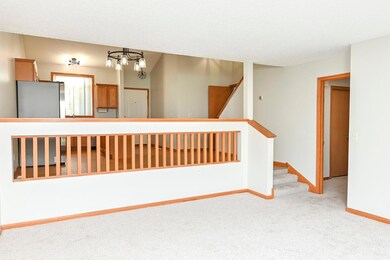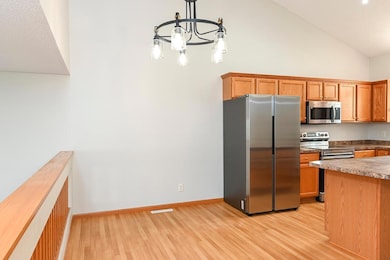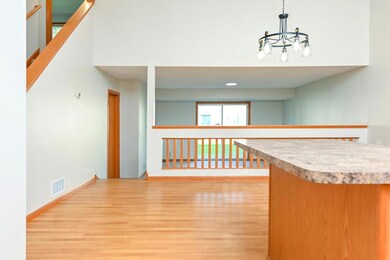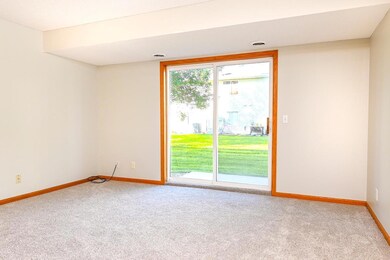1552 Dublin Ct Shakopee, MN 55379
Estimated payment $1,947/month
Total Views
1,488
3
Beds
2
Baths
1,520
Sq Ft
$184
Price per Sq Ft
Highlights
- Stainless Steel Appliances
- The kitchen features windows
- Forced Air Heating and Cooling System
- Shakopee Senior High School Rated A-
- 2 Car Attached Garage
- 4-minute walk to Cleary Lake Regional Park
About This Home
Welcome to this beautiful home that's ready for you to move right in! The area feels bright and spacious with fresh paint and new flooring throughout. Brand-new stainless steel kitchen appliances. Move in and enjoy!
Townhouse Details
Home Type
- Townhome
Est. Annual Taxes
- $2,516
Year Built
- Built in 2002
Lot Details
- 2,178 Sq Ft Lot
- Lot Dimensions are 32x68
HOA Fees
- $265 Monthly HOA Fees
Parking
- 2 Car Attached Garage
Home Design
- Vinyl Siding
Interior Spaces
- 1,520 Sq Ft Home
- 2-Story Property
Kitchen
- Range
- Microwave
- Dishwasher
- Stainless Steel Appliances
- The kitchen features windows
Bedrooms and Bathrooms
- 3 Bedrooms
- 2 Full Bathrooms
Laundry
- Dryer
- Washer
Utilities
- Forced Air Heating and Cooling System
Community Details
- Association fees include maintenance structure, ground maintenance, snow removal
- Firstservice Residential Minnesota Association, Phone Number (952) 277-2700
- Brittany Village 4Th Add Subdivision
Listing and Financial Details
- Assessor Parcel Number 273270460
Map
Create a Home Valuation Report for This Property
The Home Valuation Report is an in-depth analysis detailing your home's value as well as a comparison with similar homes in the area
Home Values in the Area
Average Home Value in this Area
Tax History
| Year | Tax Paid | Tax Assessment Tax Assessment Total Assessment is a certain percentage of the fair market value that is determined by local assessors to be the total taxable value of land and additions on the property. | Land | Improvement |
|---|---|---|---|---|
| 2025 | $2,516 | $269,700 | $76,100 | $193,600 |
| 2024 | $2,596 | $257,300 | $72,400 | $184,900 |
| 2023 | $2,654 | $253,600 | $71,000 | $182,600 |
| 2022 | $2,562 | $255,300 | $72,700 | $182,600 |
| 2021 | $2,276 | $215,500 | $57,000 | $158,500 |
| 2020 | $2,528 | $211,900 | $52,500 | $159,400 |
| 2019 | $2,302 | $207,700 | $44,400 | $163,300 |
| 2018 | $2,118 | $0 | $0 | $0 |
| 2016 | $1,976 | $0 | $0 | $0 |
| 2014 | -- | $0 | $0 | $0 |
Source: Public Records
Property History
| Date | Event | Price | List to Sale | Price per Sq Ft |
|---|---|---|---|---|
| 10/24/2025 10/24/25 | Price Changed | $279,900 | -2.6% | $184 / Sq Ft |
| 10/02/2025 10/02/25 | Price Changed | $287,500 | -1.8% | $189 / Sq Ft |
| 09/27/2025 09/27/25 | For Sale | $292,900 | -- | $193 / Sq Ft |
Source: NorthstarMLS
Purchase History
| Date | Type | Sale Price | Title Company |
|---|---|---|---|
| Warranty Deed | $200,000 | Clear Skye Title | |
| Warranty Deed | $186,900 | -- | |
| Warranty Deed | $149,000 | -- |
Source: Public Records
Source: NorthstarMLS
MLS Number: 6795698
APN: 27-327-046-0
Nearby Homes
- 1616 Wexford Ln Unit 22
- 2148 Mcgregor Ln
- 2410 Downing Ave
- 2152 Limerick Ln
- 1996 Downing Ave
- 2471 Tyrone Dr
- 2495 Tyrone Dr
- 2488 Downing Ave
- 2263 Tyrone Dr
- 2255 Tyrone Dr
- 2247 Tyrone Dr
- 2239 Tyrone Dr
- 1511 England Way
- 2312 Vierling Dr E
- 2187 Tyrone Dr
- 2159 Tyrone Dr
- 2388 Vierling Dr E
- 2006 Tyrone Dr
- Lewis Plan at Summerland Place - Landmark Collection
- St.Clair Plan at Summerland Place - Liberty Collection
- 1924 Mockingbird Ave
- 1791 Hauer Trail
- 1767 Hauer Trail
- 2900 Winners Circle Dr
- 1239 Elmwood Ave
- 935 Alysheba Rd
- 1823 Evergreen Ln
- 1610 Emblem Way
- 2248 Affirmed Dr
- 840 Shenandoah Dr
- 1411 10th Ave E
- 1224 Shakopee Ave E
- 676 Cobblestone Way
- 1324 Eagle Creek Blvd
- 1245 Shakopee Ave E
- 628 Gorman St
- 560 Gorman St
- 931 Market St S
- 118 S Shannon Dr
- 609 Market St S
