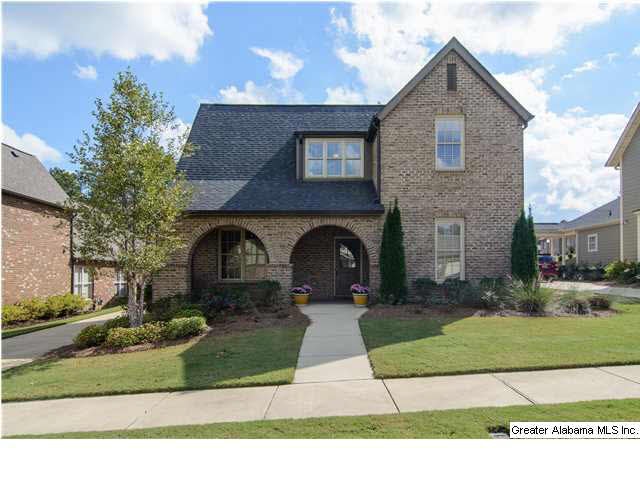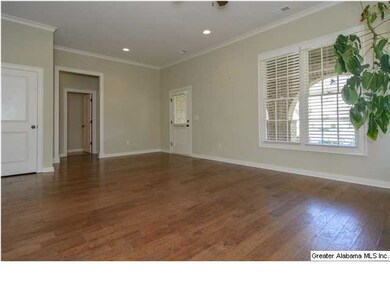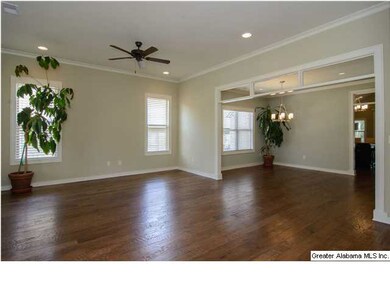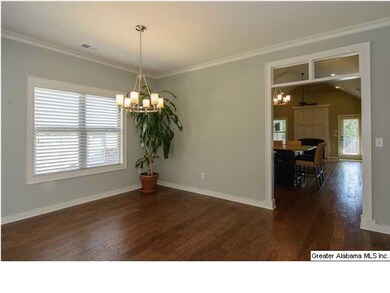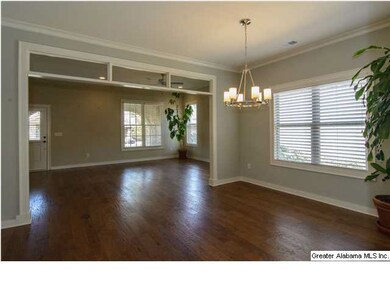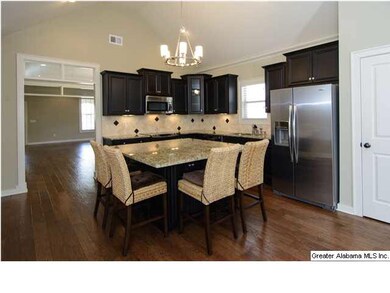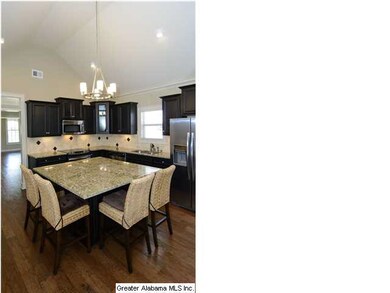
1552 James Hill Way Hoover, AL 35226
Ross Bridge NeighborhoodEstimated Value: $528,876 - $649,000
Highlights
- Golf Course Community
- In Ground Pool
- Fireplace in Hearth Room
- Deer Valley Elementary School Rated A+
- Mountain View
- Wood Flooring
About This Home
As of January 2015Quick possession on this beautiful, like new, 4 BR 3 BA brick home! Located on a cul-de-sac street with sweeping views of Shades Mountain, this home features a large master suite on the main level as well as a second bedroom which can be used for office, nursery, guest room, exercise, or office. There are two more bedrooms upstairs plus a loft area perfect for relaxing, reading, homework, media, entertainment, home office or play room. The covered front porch adds so much charm to the home and is a wonderful place to relax and welcome guests. Bright and airy main level also includes a den, dining room, kitchen and keeping room--all with hardwood flooring. The kitchen is fantastic with huge granite island & breakfast bar, stainless appliances, custom cabinets & keeping room with fireplace. Step outside to the private fenced yard, covered patio with TV and open patio--all with an amazing view of Shades Mountain. Walk to James Hill pool and clubhouse! Hurry to see!
Last Agent to Sell the Property
Patti Schreiner
ARC Realty - Hoover License #000054003 Listed on: 10/15/2014
Home Details
Home Type
- Single Family
Est. Annual Taxes
- $3,554
Year Built
- 2012
Lot Details
- Fenced Yard
- Sprinkler System
- Few Trees
HOA Fees
- $61 Monthly HOA Fees
Parking
- 2 Car Detached Garage
- Garage on Main Level
- Driveway
Home Design
- Slab Foundation
- Ridge Vents on the Roof
- HardiePlank Siding
Interior Spaces
- 1.5-Story Property
- Crown Molding
- Smooth Ceilings
- Ceiling Fan
- Recessed Lighting
- Ventless Fireplace
- Fireplace in Hearth Room
- Gas Fireplace
- Double Pane Windows
- Window Treatments
- Insulated Doors
- Dining Room
- Den
- Keeping Room
- Mountain Views
- Pull Down Stairs to Attic
Kitchen
- Breakfast Bar
- Electric Oven
- Electric Cooktop
- Stove
- Built-In Microwave
- Dishwasher
- Stainless Steel Appliances
- Kitchen Island
- Stone Countertops
- Disposal
Flooring
- Wood
- Carpet
- Tile
Bedrooms and Bathrooms
- 4 Bedrooms
- Primary Bedroom on Main
- Walk-In Closet
- 3 Full Bathrooms
- Bathtub and Shower Combination in Primary Bathroom
- Garden Bath
- Separate Shower
- Linen Closet In Bathroom
Laundry
- Laundry Room
- Laundry on main level
- Washer and Electric Dryer Hookup
Outdoor Features
- In Ground Pool
- Covered patio or porch
Utilities
- Two cooling system units
- Central Heating and Cooling System
- Two Heating Systems
- Dual Heating Fuel
- Heat Pump System
- Underground Utilities
- Gas Water Heater
Listing and Financial Details
- Assessor Parcel Number 39-08-4-000-108.000
Community Details
Overview
- Association fees include common grounds mntc, management fee, recreation facility, utilities for comm areas
Recreation
- Golf Course Community
- Community Playground
- Community Pool
- Park
- Trails
Ownership History
Purchase Details
Home Financials for this Owner
Home Financials are based on the most recent Mortgage that was taken out on this home.Purchase Details
Home Financials for this Owner
Home Financials are based on the most recent Mortgage that was taken out on this home.Similar Homes in the area
Home Values in the Area
Average Home Value in this Area
Purchase History
| Date | Buyer | Sale Price | Title Company |
|---|---|---|---|
| Morgan Elizabeth S | $339,250 | -- | |
| Covington Richard A | $323,080 | None Available |
Mortgage History
| Date | Status | Borrower | Loan Amount |
|---|---|---|---|
| Open | Morgan Elizabeth S | $50,000 | |
| Open | Morgan Elizabeth S | $170,000 | |
| Closed | Morgan Elizabeth S | $50,250 | |
| Open | Morgan Elizabeth S | $271,400 | |
| Closed | Morgan Elizabeth S | $50,250 | |
| Previous Owner | Covington Richard A | $291,900 | |
| Previous Owner | Covington Richard A | $290,772 |
Property History
| Date | Event | Price | Change | Sq Ft Price |
|---|---|---|---|---|
| 01/30/2015 01/30/15 | Sold | $339,250 | -3.1% | $127 / Sq Ft |
| 12/20/2014 12/20/14 | Pending | -- | -- | -- |
| 10/15/2014 10/15/14 | For Sale | $350,000 | -- | $131 / Sq Ft |
Tax History Compared to Growth
Tax History
| Year | Tax Paid | Tax Assessment Tax Assessment Total Assessment is a certain percentage of the fair market value that is determined by local assessors to be the total taxable value of land and additions on the property. | Land | Improvement |
|---|---|---|---|---|
| 2024 | $3,554 | $52,320 | -- | -- |
| 2022 | $2,942 | $41,260 | $12,450 | $28,810 |
| 2021 | $2,839 | $39,830 | $11,020 | $28,810 |
| 2020 | $2,739 | $38,310 | $9,500 | $28,810 |
| 2019 | $2,729 | $38,320 | $0 | $0 |
| 2018 | $2,572 | $36,160 | $0 | $0 |
| 2017 | $2,565 | $36,060 | $0 | $0 |
| 2016 | $2,421 | $34,080 | $0 | $0 |
| 2015 | $4,948 | $34,080 | $0 | $0 |
| 2014 | $2,419 | $35,020 | $0 | $0 |
| 2013 | $2,419 | $35,020 | $0 | $0 |
Agents Affiliated with this Home
-

Seller's Agent in 2015
Patti Schreiner
ARC Realty - Hoover
-
Shanalee Dombrosky

Buyer's Agent in 2015
Shanalee Dombrosky
LAH Sotheby's International Re
(205) 960-7909
4 in this area
14 Total Sales
Map
Source: Greater Alabama MLS
MLS Number: 612174
APN: 39-00-08-4-000-108.000
- 1516 James Hill Way
- 3729 James Hill Terrace
- 3701 James Hill Terrace
- 3686 James Hill Terrace
- 3466 Sawyer Dr
- 1445 Sawyer Pass
- 1401 Haddon Place
- 1455 Haddon Cove
- 3249 Sawyer Dr
- 449 Park Ave
- 521 Shades Crest Rd
- 2140 Chapel Rd
- 2128 Rockland Dr
- 512 Park Ave
- 1791 Glasscott Trail
- 2389 Village Center St
- 319 Farley Dr
- 1745 Glasscott Trail Unit Lot 86
- 1795 Glasscott Trail Unit I-62B
- 1776 Glasscott Trail
- 1552 James Hill Way Unit 339
- 1552 James Hill Way
- 1548 James Hill Way
- 1544 James Hill Way
- 1556 James Hill Way
- 1540 James Hill Way
- 1597 James Hill Cove Unit 341
- 1536 James Hill Way
- 1553 James Hill Way Unit 314
- 1553 James Hill Way
- 1589 James Hill Cove Unit 343
- 1589 James Hill Cove
- 1549 James Hill Way
- 1557 James Hill Way Unit 313
- 1557 James Hill Way
- 3749 James Hill Terrace Unit 342
- 3749 James Hill Terrace Unit 304
- 3749 James Hill Terrace
- 3745 James Hill Terrace Unit 303
- 3745 James Hill Terrace
