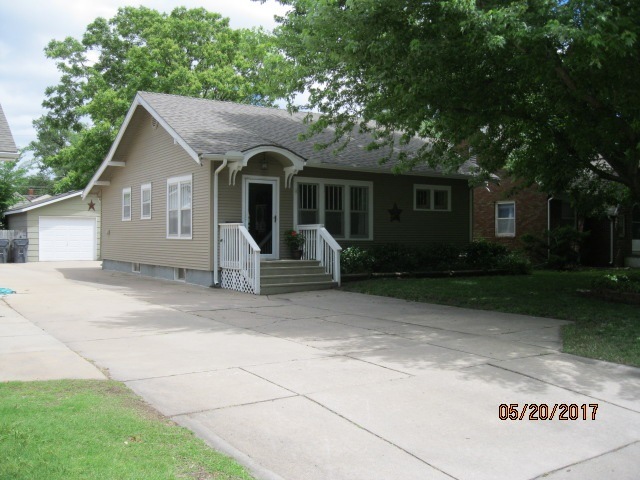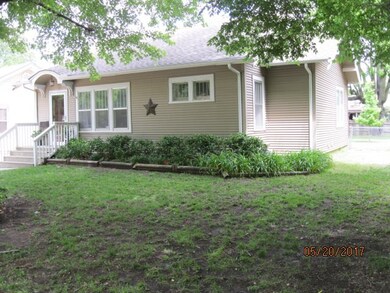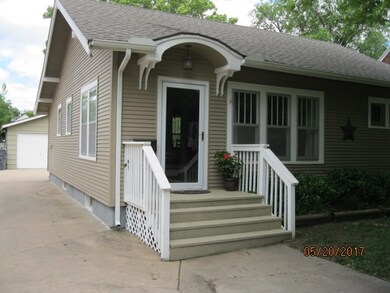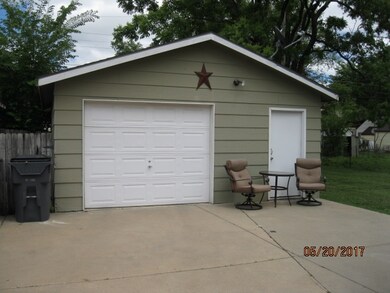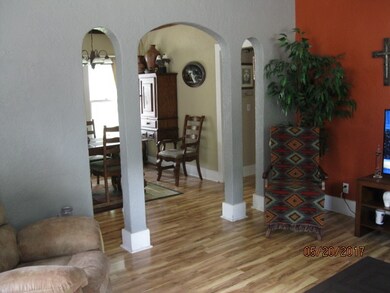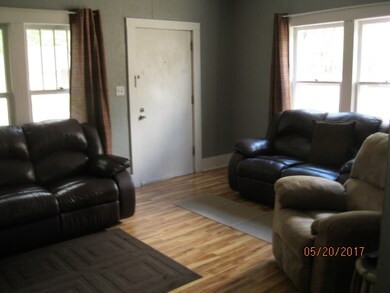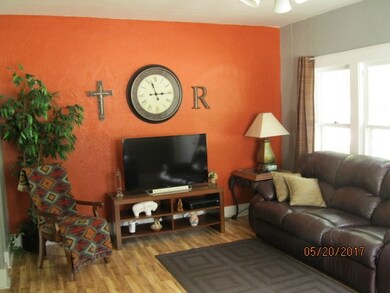
1552 N Garland St Wichita, KS 67203
North Riverside NeighborhoodEstimated Value: $200,258 - $209,000
Highlights
- Bonus Room
- 1 Car Detached Garage
- Community Playground
- Home Office
- Walk-In Closet
- Bungalow
About This Home
As of June 2017You will just need to drive down this adorable street in Riverside - so much character - to find this Gem that is MOVE IN READY with a dry livable basement!! Nine foot Ceilings on the Main Floor. The Porch/Deck is newer and there are Two Bedrooms and One Bath on main floor with an Open Kitchen. There are newer appliances - new Refrigerator and a one year new Dishwasher. The Kitchen has Concrete Counter Tops and some new cabinets and is spacious for any Cook or Cooks. There is plenty of room in the Dining Room with a Wood Beamed Ceiling and Arched Door Ways for Entry. The Kitchen, Dining Room and Living Room have Hickory Wood Laminate Flooring. There is a Warm and Neutral paint palette throughout the Home with PLENTY of closet space! The Basement has so much to offer: DRY, Egress Windows in Family/Rec Room add an abundance of Natural Light. There are Two Finished Rooms currently being used as Bedrooms. There is an Office area with a desk and it is PLUMBED and WIRED for a Kitchen! WOW, a FULL Bath in the Basement - uncommon for this area. The Laundry could be on the Main Floor or in the Basement as it is currently. The 2 Car sized Garage has a one car garage door. Newer maintenance free Vinyl Insulated Siding. The Sewer Line was replaced last July! This one WON'T LAST LONG!!! Please call for your Private Showing.
Last Agent to Sell the Property
Rod Barr
Keller Williams Signature Partners, LLC License #00234986 Listed on: 05/21/2017
Home Details
Home Type
- Single Family
Est. Annual Taxes
- $1,229
Year Built
- Built in 1925
Lot Details
- 6,791 Sq Ft Lot
Home Design
- Bungalow
- Frame Construction
- Composition Roof
Interior Spaces
- 1-Story Property
- Ceiling Fan
- Family Room
- Combination Kitchen and Dining Room
- Home Office
- Bonus Room
Kitchen
- Oven or Range
- Plumbed For Gas In Kitchen
- Electric Cooktop
- Microwave
- Dishwasher
- Disposal
Bedrooms and Bathrooms
- 2 Bedrooms
- Walk-In Closet
- 2 Full Bathrooms
Laundry
- Laundry on main level
- Dryer
- Washer
Finished Basement
- Basement Fills Entire Space Under The House
- Finished Basement Bathroom
- Laundry in Basement
- Basement Storage
- Natural lighting in basement
Parking
- 1 Car Detached Garage
- Garage Door Opener
Schools
- Woodland Elementary School
- Marshall Middle School
- North High School
Utilities
- Forced Air Heating and Cooling System
- Heating System Uses Gas
- Private Water Source
Listing and Financial Details
- Assessor Parcel Number 20173-087-123-07-0-44-01-003.00-
Community Details
Overview
- Ferrells Subdivision
Recreation
- Community Playground
Ownership History
Purchase Details
Home Financials for this Owner
Home Financials are based on the most recent Mortgage that was taken out on this home.Similar Homes in Wichita, KS
Home Values in the Area
Average Home Value in this Area
Purchase History
| Date | Buyer | Sale Price | Title Company |
|---|---|---|---|
| Mounts Daniel C | -- | Security 1St Title |
Mortgage History
| Date | Status | Borrower | Loan Amount |
|---|---|---|---|
| Open | Mounts Daniel C | $110,500 |
Property History
| Date | Event | Price | Change | Sq Ft Price |
|---|---|---|---|---|
| 06/27/2017 06/27/17 | Sold | -- | -- | -- |
| 05/23/2017 05/23/17 | Pending | -- | -- | -- |
| 05/21/2017 05/21/17 | For Sale | $114,900 | -- | $63 / Sq Ft |
Tax History Compared to Growth
Tax History
| Year | Tax Paid | Tax Assessment Tax Assessment Total Assessment is a certain percentage of the fair market value that is determined by local assessors to be the total taxable value of land and additions on the property. | Land | Improvement |
|---|---|---|---|---|
| 2023 | $1,864 | $17,756 | $3,404 | $14,352 |
| 2022 | $1,960 | $17,757 | $3,209 | $14,548 |
| 2021 | $1,933 | $16,971 | $2,162 | $14,809 |
| 2020 | $1,780 | $15,594 | $2,162 | $13,432 |
| 2019 | $1,650 | $14,456 | $1,840 | $12,616 |
| 2018 | $1,654 | $14,456 | $1,840 | $12,616 |
| 2017 | $1,236 | $0 | $0 | $0 |
| 2016 | $1,234 | $0 | $0 | $0 |
| 2015 | $1,201 | $0 | $0 | $0 |
| 2014 | $1,177 | $0 | $0 | $0 |
Agents Affiliated with this Home
-
R
Seller's Agent in 2017
Rod Barr
Keller Williams Signature Partners, LLC
-
Denise Kemnitz

Buyer's Agent in 2017
Denise Kemnitz
Berkshire Hathaway PenFed Realty
(316) 253-7204
17 Total Sales
Map
Source: South Central Kansas MLS
MLS Number: 535623
APN: 123-07-0-44-01-003.00
- 1495 N Woodrow Ave
- 1609 N Coolidge Ave
- 1638 N Hood St
- 1536 W 13th St N
- 1538 N Burns St
- 1751 N Payne Ave
- 1801 N Garland St
- 1810 & 1812 N Garland Ave
- 1312 N Woodrow Ave
- 1831 N Litchfield St
- 1008 W Shadyway St
- 1861 N Litchfield St
- 1330 N Perry Ave
- 1923 N Garland St
- 1243 N Coolidge Ave
- 1929 N Garland St
- 1521 W 19th St N
- 1221 N Bitting Ave
- 2012 W 12th St N
- 2020 W 12th St N
- 1552 N Garland St
- 1548 N Garland St
- 1556 N Garland St
- 1542 N Garland St
- 1536 N Garland St
- 1538 N Woodrow Ave
- 1602 N Garland St
- 1501 N Garland St
- 1531 N Garland St
- 1551 N Hood St
- 1557 N Hood St
- 1532 N Woodrow Ave
- 1545 N Hood St
- 1532 N Garland St
- 1608 N Garland St
- 1527 N Garland St
- 1526 N Woodrow Ave
- 1537 N Hood St
- 1601 N Hood St
- 1528 N Garland St
