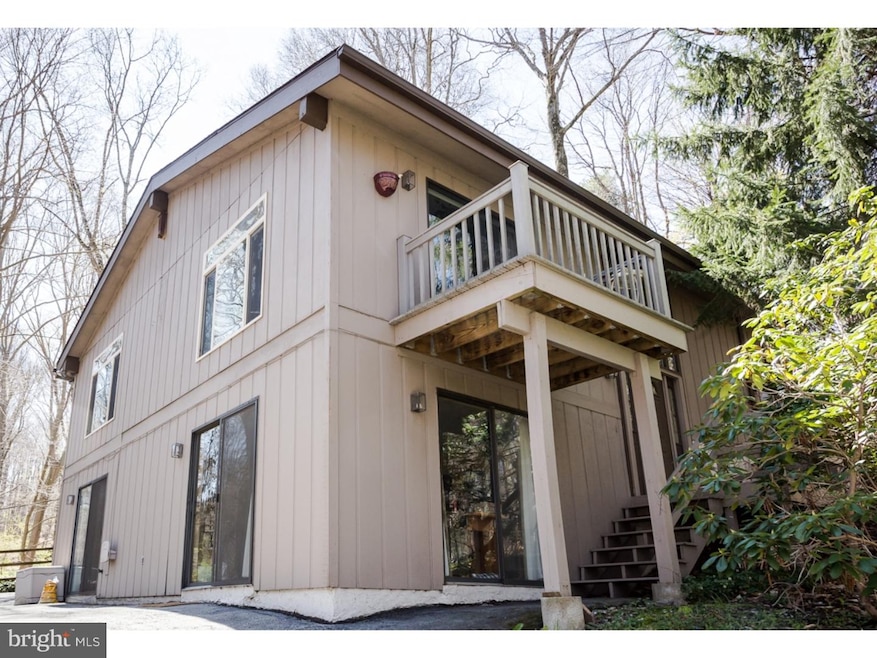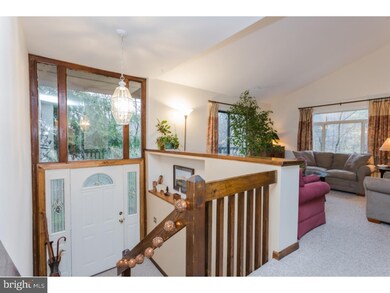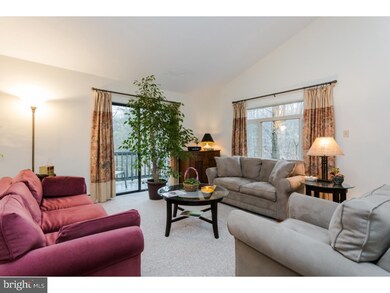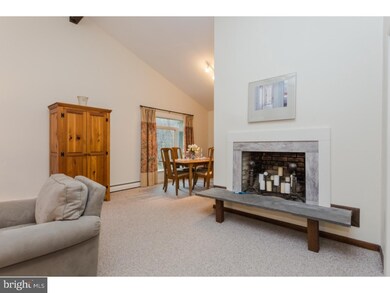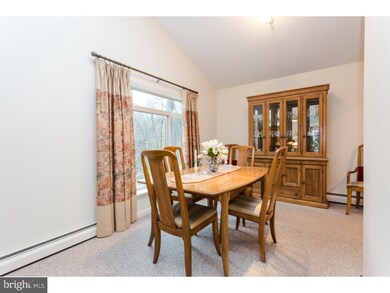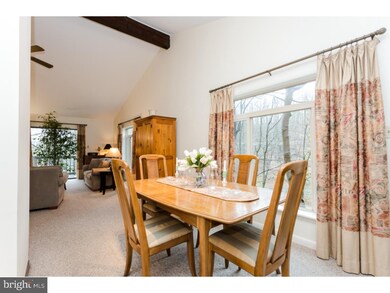
Estimated Value: $448,000 - $555,000
Highlights
- Contemporary Architecture
- 4-minute walk to Whitford
- Butlers Pantry
- Mary C Howse Elementary School Rated A
- No HOA
- Eat-In Kitchen
About This Home
As of October 2016Spectacular views & privacy! Don't be fooled...A serene retreat with amazing views is waiting for you at the top of the driveway! Close to many amenities, yet loaded with privacy, this unique home is meticulously maintained and move-in ready! This 3 bedrooms, 2 full bath home is located in Award Winning West Chester School District and has many upgrades! Enjoy your morning coffee overlooking the beautiful views in the updated and completely renovated custom kitchen which includes beautiful 42" cabinets with granite and butcher block counters, stone backsplash, pantry, recessed lighting, under cabinet lighting,& 18" tile floor. The living room / great room boasts a cathedral ceiling, large windows, a private deck off the living room, and a beautiful fireplace making this a great space to relax or entertain. The bedroom with a fireplace and sliding glass doors and an updated hall bathroom finish off the main floor. The finished lower level has a huge family room with fireplace, an updated bathroom, 2 spacious bedrooms, and a laundry room. Roof was replaced about 5 years ago, and new gutters and downspouts were installed. The windows were also replaced several years ago. The heater is only 1 year old. The well has a UV light & sediment filter. And last but not least, this home is hardwired for an 8 circuit generator! This home backs to open space and sits across from a nature center. It is conveniently located near the train station, major routes, shopping, and entertainment! Truly a must see...All there is to do is move in and make it your own!
Last Buyer's Agent
Chris Lindsay
Long & Foster Real Estate, Inc.
Home Details
Home Type
- Single Family
Est. Annual Taxes
- $3,659
Year Built
- Built in 1979
Lot Details
- 0.82 Acre Lot
- Property is in good condition
- Property is zoned R1
Home Design
- Contemporary Architecture
- Split Level Home
- Wood Siding
Interior Spaces
- 1,900 Sq Ft Home
- Family Room
- Living Room
- Dining Room
- Laundry on lower level
Kitchen
- Eat-In Kitchen
- Butlers Pantry
- Self-Cleaning Oven
- Built-In Range
- Built-In Microwave
- Dishwasher
Bedrooms and Bathrooms
- 3 Bedrooms
- En-Suite Primary Bedroom
- 2 Full Bathrooms
Finished Basement
- Basement Fills Entire Space Under The House
- Exterior Basement Entry
Parking
- 3 Open Parking Spaces
- 3 Parking Spaces
- 3 Attached Carport Spaces
- Driveway
Eco-Friendly Details
- Energy-Efficient Appliances
Utilities
- Central Air
- Heating System Uses Oil
- Summer or Winter Changeover Switch For Hot Water
- Well
Community Details
- No Home Owners Association
Listing and Financial Details
- Assessor Parcel Number 41-05-0227
Ownership History
Purchase Details
Home Financials for this Owner
Home Financials are based on the most recent Mortgage that was taken out on this home.Purchase Details
Similar Homes in the area
Home Values in the Area
Average Home Value in this Area
Purchase History
| Date | Buyer | Sale Price | Title Company |
|---|---|---|---|
| Stranen Amanda M | $317,500 | Sage Premier Settlements | |
| Kellar William J | $153,000 | -- |
Mortgage History
| Date | Status | Borrower | Loan Amount |
|---|---|---|---|
| Open | Stranen Amanda M | $125,000 | |
| Open | Stranen Amanda M | $275,000 | |
| Closed | Stranen Amanda M | $301,625 | |
| Previous Owner | Kellar William J | $183,114 | |
| Previous Owner | Kellar William J | $90,500 |
Property History
| Date | Event | Price | Change | Sq Ft Price |
|---|---|---|---|---|
| 10/31/2016 10/31/16 | Sold | $317,500 | -6.6% | $167 / Sq Ft |
| 09/29/2016 09/29/16 | Pending | -- | -- | -- |
| 06/09/2016 06/09/16 | Price Changed | $339,900 | -2.9% | $179 / Sq Ft |
| 04/15/2016 04/15/16 | For Sale | $350,000 | -- | $184 / Sq Ft |
Tax History Compared to Growth
Tax History
| Year | Tax Paid | Tax Assessment Tax Assessment Total Assessment is a certain percentage of the fair market value that is determined by local assessors to be the total taxable value of land and additions on the property. | Land | Improvement |
|---|---|---|---|---|
| 2024 | $4,337 | $149,610 | $54,370 | $95,240 |
| 2023 | $4,144 | $149,610 | $54,370 | $95,240 |
| 2022 | $4,088 | $149,610 | $54,370 | $95,240 |
| 2021 | $4,029 | $149,610 | $54,370 | $95,240 |
| 2020 | $4,001 | $149,610 | $54,370 | $95,240 |
| 2019 | $3,944 | $149,610 | $54,370 | $95,240 |
| 2018 | $3,856 | $149,610 | $54,370 | $95,240 |
| 2017 | $3,768 | $149,610 | $54,370 | $95,240 |
| 2016 | $3,201 | $149,610 | $54,370 | $95,240 |
| 2015 | $3,201 | $149,610 | $54,370 | $95,240 |
| 2014 | $3,201 | $149,610 | $54,370 | $95,240 |
Agents Affiliated with this Home
-
Daria Talucci-Weeks
D
Seller's Agent in 2016
Daria Talucci-Weeks
Coldwell Banker Realty
(610) 563-0954
3 Total Sales
-
Jim Weeks

Seller Co-Listing Agent in 2016
Jim Weeks
Coldwell Banker Realty
(610) 563-0062
9 Total Sales
-
C
Buyer's Agent in 2016
Chris Lindsay
Long & Foster
Map
Source: Bright MLS
MLS Number: 1002414902
APN: 41-005-0227.0000
- 256 Silverbell Ct
- 256 Torrey Pine Ct
- 422 Spackman Ln
- 242 Birchwood Dr
- 230 Snowberry Way
- 1432 Grove Ave
- 1430 Grove Ave Unit 1MP
- 1430 Grove Ave Unit 1BP
- 1430 Grove Ave Unit 1RD
- 1430 Grove Ave Unit 1BLP
- 206 Snowberry Way
- 239 Corwen Terrace Unit 4
- 370 W Boot Rd
- 320 Bala Terrace W
- 287 Anglesey Terrace Unit N77
- 119 Fringetree Dr
- 375 Wells Terrace Unit E375
- 448 Cardigan Terrace Unit 448
- 1415 Aspen Ct
- 33 Michael Ln
- 1552 S Whitford Rd
- 1554 S Whitford Rd
- 1545 S Whitford Rd
- 1447 S Whitford Rd
- 1550 S Whitford Rd
- 1548 S Whitford Rd
- 1513 Grovenor Ct
- 1546 S Whitford Rd
- 414 S Whitford Rd
- 1551 S Whitford Rd
- 1511 Grovenor Ct
- 1509 Grovenor Ct
- 1507 Grovenor Ct
- 1556 S Whitford Rd
- 1514 Grovenor Ct
- 1505 Grovenor Ct
- 1573 S Whitford Rd
- 282 Torrey Pine Ct
- 280 Torrey Pine Ct
- 283 Torrey Pine Ct
