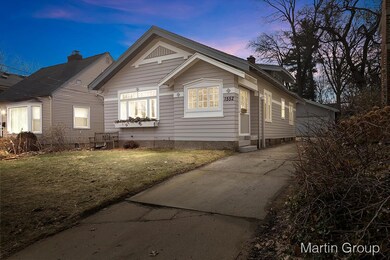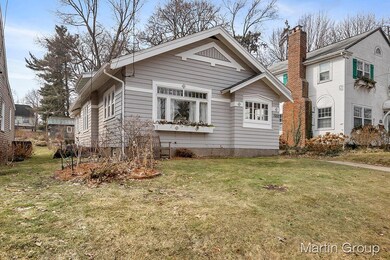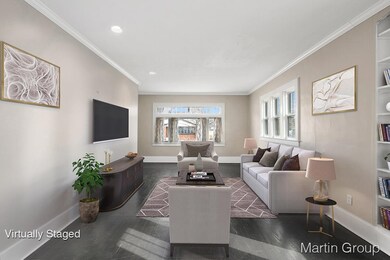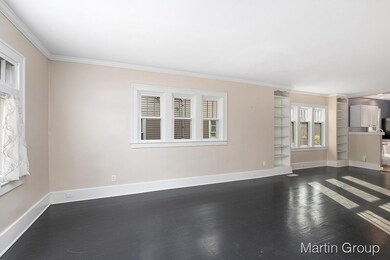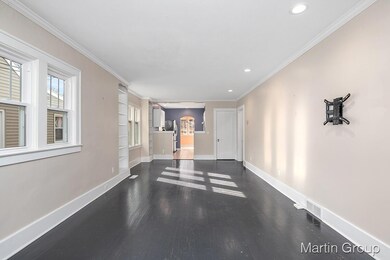
1552 Sibley St NW Grand Rapids, MI 49504
John Ball Park NeighborhoodEstimated Value: $256,000 - $296,000
Highlights
- Wood Flooring
- Forced Air Heating and Cooling System
- Wood Siding
- 2 Car Detached Garage
- Terraced Lot
- 1-Story Property
About This Home
As of April 2022Good things come in small packages! Don't miss seeing this fantastic Craftsman style one story home located in beautiful Mount Mercy on the popular West side. Just up the hill from downtown Grand Rapids. Featuring 2 Bed/1 Bath, this home has tons of character. Spacious, open floor plan and lots of natural light. Enter the covered porch to find the large living room, open to the kitchen, which features stainless steel appliances, tile floors and lots of storage. Cozy sunroom overlooks the terraced backyard with ferns and native plants. Two good sized bedrooms with an updated full bath. Newer windows throughout, with many upgrades made by the previous owner, including furnace, water heater, plumbing and electrical in 2013. Large, open unfinished basement is full of potential. This home offers immediate occupancy! Two stall detached garage. Newer washer. Awesome location with easy access to 196, Lake Michigan Dr., John Ball Park Zoo, and Downtown Grand Rapids. Don't wait to see this one, it won't last long. Seller has directed all offers to be held until 6pm on Monday, March 21st.
Home Details
Home Type
- Single Family
Est. Annual Taxes
- $2,095
Year Built
- Built in 1924
Lot Details
- 5,375 Sq Ft Lot
- Lot Dimensions are 43x125
- Terraced Lot
Parking
- 2 Car Detached Garage
- Garage Door Opener
Home Design
- Composition Roof
- Wood Siding
Interior Spaces
- 1,053 Sq Ft Home
- 1-Story Property
- Window Treatments
- Wood Flooring
- Basement Fills Entire Space Under The House
Kitchen
- Range
- Microwave
- Dishwasher
Bedrooms and Bathrooms
- 2 Main Level Bedrooms
- 1 Full Bathroom
Laundry
- Laundry on main level
- Dryer
- Washer
Utilities
- Forced Air Heating and Cooling System
- Heating System Uses Natural Gas
- Cable TV Available
Ownership History
Purchase Details
Home Financials for this Owner
Home Financials are based on the most recent Mortgage that was taken out on this home.Purchase Details
Home Financials for this Owner
Home Financials are based on the most recent Mortgage that was taken out on this home.Purchase Details
Home Financials for this Owner
Home Financials are based on the most recent Mortgage that was taken out on this home.Purchase Details
Purchase Details
Purchase Details
Home Financials for this Owner
Home Financials are based on the most recent Mortgage that was taken out on this home.Purchase Details
Purchase Details
Purchase Details
Purchase Details
Similar Homes in Grand Rapids, MI
Home Values in the Area
Average Home Value in this Area
Purchase History
| Date | Buyer | Sale Price | Title Company |
|---|---|---|---|
| Keyes Jeffrey A | $258,000 | None Listed On Document | |
| Hoag Sarah | $145,000 | Grand Rapids Title Co Llc | |
| Whitney Marilyn | $115,382 | None Available | |
| Secretary Of Housing & Urban Development | -- | Attorney | |
| Towne Mortgage Company | $56,090 | None Available | |
| Smith Jody | $122,600 | Metropolitan Title Co | |
| Mick James P | $73,000 | -- | |
| Smith Jody Heather | $50,000 | -- | |
| Smith Jody Heather | -- | -- | |
| -- | $36,000 | -- |
Mortgage History
| Date | Status | Borrower | Loan Amount |
|---|---|---|---|
| Previous Owner | Swain Sarah | $140,700 | |
| Previous Owner | Hoag Sarah | $116,800 | |
| Previous Owner | Whitney Marilyn | $80,700 | |
| Previous Owner | Smith Jody | $121,597 |
Property History
| Date | Event | Price | Change | Sq Ft Price |
|---|---|---|---|---|
| 04/13/2022 04/13/22 | Sold | $258,000 | +22.3% | $245 / Sq Ft |
| 03/21/2022 03/21/22 | Pending | -- | -- | -- |
| 03/17/2022 03/17/22 | For Sale | $211,000 | +45.5% | $200 / Sq Ft |
| 05/09/2018 05/09/18 | Sold | $145,000 | +11.6% | $148 / Sq Ft |
| 04/09/2018 04/09/18 | Pending | -- | -- | -- |
| 04/05/2018 04/05/18 | For Sale | $129,900 | +12.6% | $132 / Sq Ft |
| 11/10/2016 11/10/16 | Sold | $115,382 | +7.8% | $118 / Sq Ft |
| 10/17/2016 10/17/16 | Pending | -- | -- | -- |
| 09/16/2016 09/16/16 | For Sale | $107,000 | -- | $109 / Sq Ft |
Tax History Compared to Growth
Tax History
| Year | Tax Paid | Tax Assessment Tax Assessment Total Assessment is a certain percentage of the fair market value that is determined by local assessors to be the total taxable value of land and additions on the property. | Land | Improvement |
|---|---|---|---|---|
| 2024 | $2,647 | $95,500 | $0 | $0 |
| 2023 | $2,661 | $79,500 | $0 | $0 |
| 2022 | $2,142 | $73,300 | $0 | $0 |
| 2021 | $2,094 | $70,700 | $0 | $0 |
| 2020 | $2,002 | $66,600 | $0 | $0 |
| 2019 | $2,097 | $59,600 | $0 | $0 |
| 2018 | $1,737 | $51,500 | $0 | $0 |
| 2017 | $1,691 | $46,000 | $0 | $0 |
| 2016 | $1,236 | $41,500 | $0 | $0 |
| 2015 | $2,404 | $41,500 | $0 | $0 |
| 2013 | -- | $33,800 | $0 | $0 |
Agents Affiliated with this Home
-
Wyatt Martin

Seller's Agent in 2022
Wyatt Martin
Greenridge Realty (EGR)
(616) 889-4279
3 in this area
227 Total Sales
-
Allison Bok
A
Buyer's Agent in 2022
Allison Bok
Keller Williams GR North
(616) 634-4799
2 in this area
29 Total Sales
-
Timothy Brasseur

Seller's Agent in 2018
Timothy Brasseur
Keller Williams GR East
(616) 856-7474
20 Total Sales
-
J
Seller's Agent in 2016
James Neal Graves
Leading Edge Realty LLC
-
J
Buyer's Agent in 2016
Jan Idema
Greenridge Realty (Kentwood)
Map
Source: Southwestern Michigan Association of REALTORS®
MLS Number: 22008513
APN: 41-13-26-105-005
- 356 Scott Ave NW
- 1613 Bridge St NW
- 1833 Lake Michigan Dr NW
- 1317 Fulton St W
- 1834 Markwood Ln NW
- 1900 Fruitwood Dr NW
- 3791 Lake Michigan Dr NW
- 1205 Hovey St SW
- 609 Lincoln Ave NW
- 1042 1st St NW
- 1012 First
- 221 Richards Ave SW
- 1019 Second St NW
- 946 Lake Michigan Dr NW
- 908 1st St NW
- 828 Bristol Ave NW
- 500 Shawmut Blvd NW
- 200 Edison Park Ave NW
- 906 Lake Michigan Dr NW
- 914 Fulton St W
- 1552 Sibley St NW
- 1556 Sibley St NW
- 1544 Sibley St NW
- 219 Glenhaven Ave NW
- 233 Glenhaven Ave NW
- 215 Glenhaven Ave NW
- 1543 Sibley St NW
- 1549 Sibley St NW
- 1530 Sibley St NW
- 1553 Sibley St NW
- 209 Glenhaven Ave NW
- 222 Bristol Ave NW
- 1557 Sibley St NW
- 255 Glenhaven Ave NW
- 214 Bristol Ave NW
- 238 Bristol Ave NW
- 1561 Oswego St NW
- 1524 Sibley St NW
- 1565 Sibley St NW
- 256 Glenhaven Ave NW

