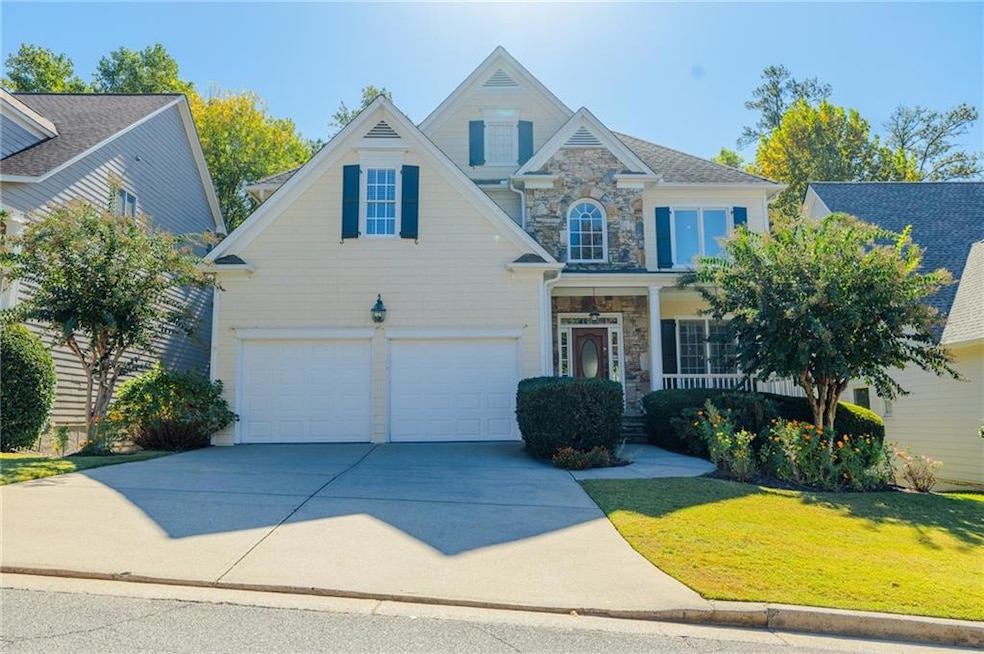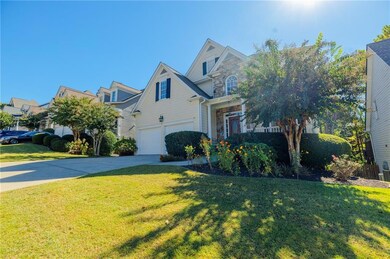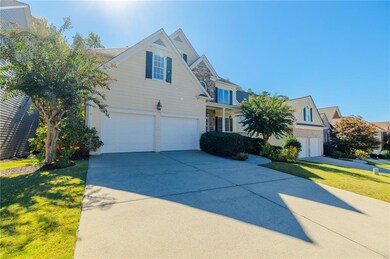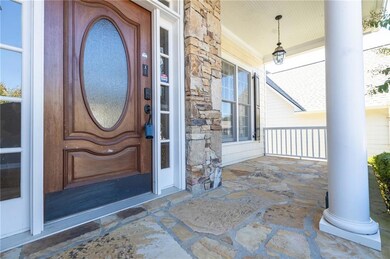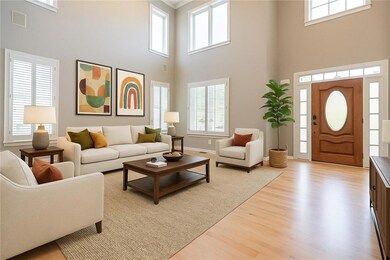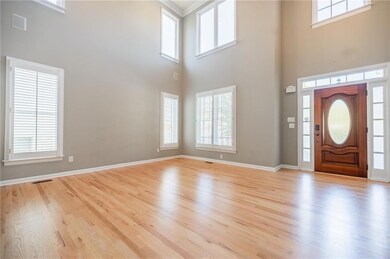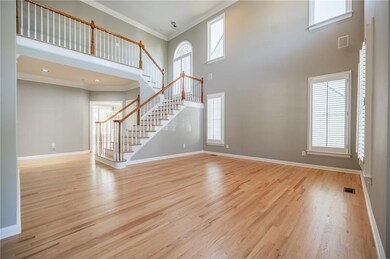1552 Tappahannock Trail Marietta, GA 30062
Eastern Marietta NeighborhoodEstimated payment $3,671/month
Highlights
- Separate his and hers bathrooms
- View of Trees or Woods
- Dining Room Seats More Than Twelve
- Marietta High School Rated A-
- Chalet
- Clubhouse
About This Home
Nestled in the charming community of East Park in vibrant Marietta, this home invites you into a world of comfort and elegance. This stunning residence offers 5 spacious bedrooms and 4 bathrooms, all thoughtfully designed to provide both style and functionality. Upon entering, you're greeted by a dramatic 2 story foyer and beautiful blonde-finished white oak hardwood floors that seamlessly blend the main level and upstairs, setting a warm and inviting tone. The open-concept layout is ideal for both entertaining and relaxed family living, highlighted by a modern kitchen, cozy living areas, and a dedicated home theater for those movie nights in. This listing is a true gem in Marietta, offering an unparalleled lifestyle with a perfect blend of luxury and comfort in the sought-after East Park community, where resort-style amenities and a true sense of neighborhood come together. Enjoy access to tennis and pickleball courts, a swimming pool, clubhouse, playground, and walking trails all within a short drive to Marietta Square, local restaurants, shopping, and major highways.
Home Details
Home Type
- Single Family
Est. Annual Taxes
- $1,914
Year Built
- Built in 2001
Lot Details
- 6,098 Sq Ft Lot
- Property fronts a private road
- Private Entrance
- Landscaped
- Private Yard
- Back Yard
HOA Fees
- $79 Monthly HOA Fees
Parking
- 2 Car Garage
Home Design
- Chalet
- Traditional Architecture
- Cottage
- Combination Foundation
- Composition Roof
- Cement Siding
- Stone Siding
- Concrete Perimeter Foundation
- Cedar
Interior Spaces
- 3-Story Property
- Rear Stairs
- Bookcases
- Crown Molding
- Cathedral Ceiling
- Plantation Shutters
- Entrance Foyer
- Family Room with Fireplace
- Dining Room Seats More Than Twelve
- Formal Dining Room
- Bonus Room
- Workshop
- Home Gym
- Keeping Room
- Wood Flooring
- Views of Woods
- Pull Down Stairs to Attic
Kitchen
- Open to Family Room
- Eat-In Kitchen
- Breakfast Bar
- Double Oven
- Gas Cooktop
- Range Hood
- Dishwasher
- Solid Surface Countertops
- Wood Stained Kitchen Cabinets
- Disposal
Bedrooms and Bathrooms
- Oversized primary bedroom
- Separate his and hers bathrooms
- In-Law or Guest Suite
- Dual Vanity Sinks in Primary Bathroom
- Separate Shower in Primary Bathroom
- Soaking Tub
Laundry
- Laundry Room
- Laundry on main level
Finished Basement
- Walk-Out Basement
- Interior and Exterior Basement Entry
- Finished Basement Bathroom
- Natural lighting in basement
Home Security
- Carbon Monoxide Detectors
- Fire and Smoke Detector
Outdoor Features
- Deck
- Covered Patio or Porch
- Exterior Lighting
- Rain Gutters
Location
- Property is near public transit
- Property is near schools
- Property is near shops
Schools
- Sawyer Road Elementary School
- Marietta Middle School
- Marietta High School
Utilities
- Central Heating and Cooling System
- Underground Utilities
- 110 Volts
- Phone Available
- Cable TV Available
Listing and Financial Details
- Home warranty included in the sale of the property
- Tax Lot 14
- Assessor Parcel Number 16084700420
Community Details
Overview
- East Park Subdivision
Amenities
- Clubhouse
Recreation
- Tennis Courts
- Pickleball Courts
- Community Playground
- Community Pool
- Park
Map
Home Values in the Area
Average Home Value in this Area
Tax History
| Year | Tax Paid | Tax Assessment Tax Assessment Total Assessment is a certain percentage of the fair market value that is determined by local assessors to be the total taxable value of land and additions on the property. | Land | Improvement |
|---|---|---|---|---|
| 2025 | $1,914 | $249,856 | $50,000 | $199,856 |
| 2024 | $969 | $236,184 | $44,000 | $192,184 |
| 2023 | $817 | $236,184 | $44,000 | $192,184 |
| 2022 | $969 | $199,196 | $40,400 | $158,796 |
| 2021 | $991 | $164,568 | $40,400 | $124,168 |
| 2020 | $991 | $164,568 | $40,400 | $124,168 |
| 2019 | $990 | $158,676 | $40,400 | $118,276 |
| 2018 | $989 | $151,396 | $40,400 | $110,996 |
| 2017 | $794 | $151,396 | $40,400 | $110,996 |
| 2016 | $793 | $131,068 | $38,380 | $92,688 |
| 2015 | $865 | $131,068 | $38,380 | $92,688 |
| 2014 | $892 | $124,564 | $0 | $0 |
Property History
| Date | Event | Price | List to Sale | Price per Sq Ft | Prior Sale |
|---|---|---|---|---|---|
| 11/21/2025 11/21/25 | Sold | $640,000 | -1.5% | $126 / Sq Ft | View Prior Sale |
| 10/30/2025 10/30/25 | Pending | -- | -- | -- | |
| 10/24/2025 10/24/25 | For Sale | $649,900 | +2.3% | $128 / Sq Ft | |
| 09/23/2024 09/23/24 | Sold | $635,000 | -2.2% | $173 / Sq Ft | View Prior Sale |
| 09/09/2024 09/09/24 | For Sale | $649,500 | +2.3% | $177 / Sq Ft | |
| 08/31/2024 08/31/24 | Off Market | $635,000 | -- | -- | |
| 08/27/2024 08/27/24 | Pending | -- | -- | -- | |
| 08/01/2024 08/01/24 | For Sale | $649,500 | +85.6% | $177 / Sq Ft | |
| 11/26/2012 11/26/12 | Sold | $350,000 | -2.8% | $67 / Sq Ft | View Prior Sale |
| 10/16/2012 10/16/12 | Pending | -- | -- | -- | |
| 10/09/2012 10/09/12 | For Sale | $359,900 | -- | $69 / Sq Ft |
Purchase History
| Date | Type | Sale Price | Title Company |
|---|---|---|---|
| Special Warranty Deed | $635,000 | None Listed On Document | |
| Special Warranty Deed | $635,000 | None Listed On Document | |
| Warranty Deed | $350,000 | -- | |
| Deed | $333,300 | -- |
Mortgage History
| Date | Status | Loan Amount | Loan Type |
|---|---|---|---|
| Open | $385,000 | New Conventional | |
| Closed | $385,000 | New Conventional | |
| Previous Owner | $280,000 | New Conventional | |
| Previous Owner | $16,662 | New Conventional |
Source: First Multiple Listing Service (FMLS)
MLS Number: 7670236
APN: 16-0847-0-042-0
- 1580 Reids Ferry Way
- 1680 Wingard Dr
- 1701 Smithwood Dr
- 1511 Emerald Glen Dr
- 1900 Branch View Dr
- 2112 Allgood Rd
- 1833 Tree Top Ct
- 1599 Cambridge Place
- 1582 Cambridge
- 1391 Brentwood Ln
- 1519 Evanston Ln
- 1442 Glenover Cir
- 1237 Blackjack Ct
- 1683 Evanston Cir
- 1822 Hasty Rd
- 1800 Chardin Way
- 2252 Carefree Cir Unit 3
- 1410 Gateview Way
- 1972 Granite Mill Rd
