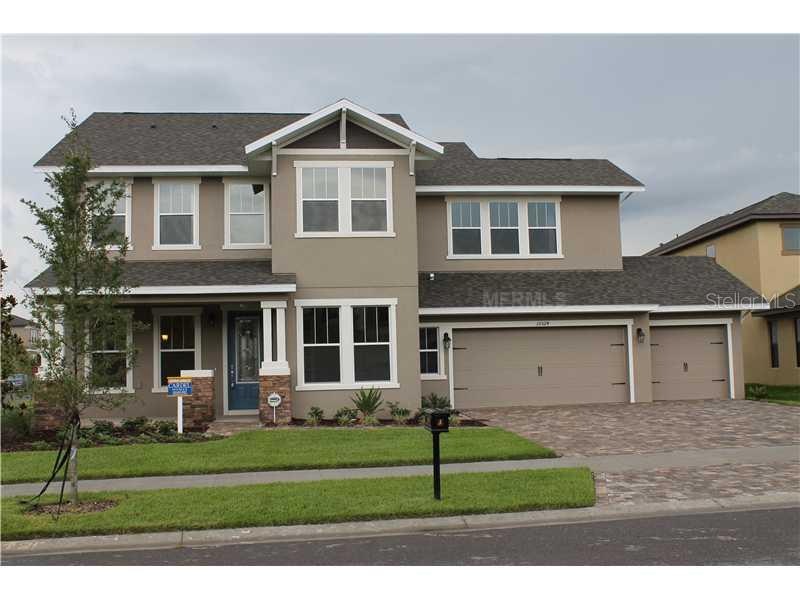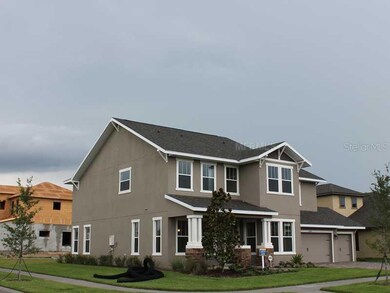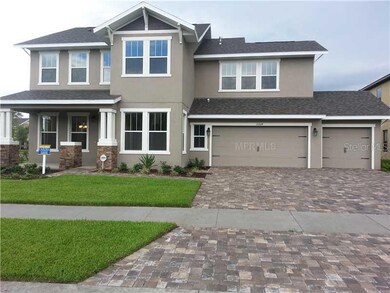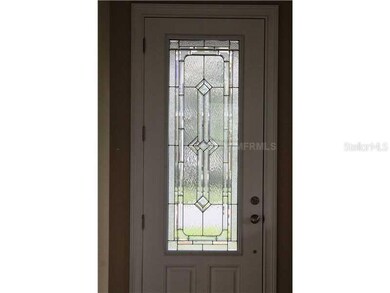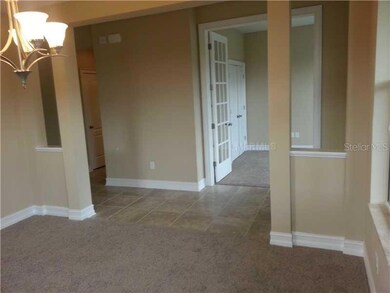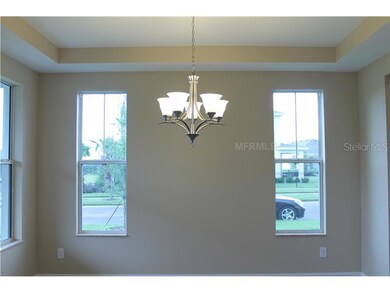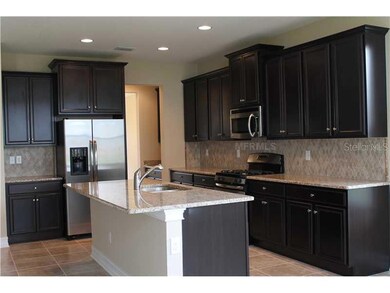
15524 Starling Crossing Dr Lithia, FL 33547
FishHawk Ranch NeighborhoodHighlights
- Fitness Center
- Newly Remodeled
- Traditional Architecture
- Stowers Elementary School Rated A
- Deck
- Attic
About This Home
As of June 2020Cardel Completed NEW construction Monte Blanco Model ready when you are. This home is on a beautiful corner lot. Traditional home has a front porch, just inside is a living room or office to your left is a formal dining room with a butlers pantry leadinginto the large open kitchen. Gourmet kitchen has granite with a huge center serving island, custom dark wood cabinets, top of the line stainless steel applicances. Large breakfast nook and huge family/great off kitchen wonderful for entertaining. There is a 1/2 bath and your laundry also downstairs. Up the beautiful staircase to find Large Master bedroom and Bath. Bathroom has granite counters, garden tub and separate large shower. Also is 3more large bedrooms and 2more bathrooms and a huge bonus/gameroom. To top it all off remember the oversized three (3) Car Garage. There are so many windows in this bright open home I lost count. Best of all you will be part of Fishhawk Ranch community.There are multiple pools, waterslide, waterpark,Park Square (shops, pizza place, several restaurants, ice cream and arts shop etc etc., Clubhouses, Fitness centers, Tennis courts and club, childrens movie theater, basketball, and miles of nature trails for walking. Skate boarding ramp area, just to name a few. Comeand see all that fishhawk has to offer. GREAT schools: 3 elementary schools, Middle school and Highschool "right in-your-own-back-yard"
Last Agent to Sell the Property
COLDWELL BANKER REALTY License #3044661 Listed on: 07/12/2013

Home Details
Home Type
- Single Family
Est. Annual Taxes
- $3,553
Year Built
- Built in 2012 | Newly Remodeled
Lot Details
- 9,910 Sq Ft Lot
- Lot Dimensions are 81.0x123.0
- Corner Lot
- Level Lot
- Property is zoned PD
HOA Fees
- $7 Monthly HOA Fees
Parking
- 3 Car Attached Garage
Home Design
- Traditional Architecture
- Bi-Level Home
- Slab Foundation
- Shingle Roof
- Block Exterior
- Stucco
Interior Spaces
- 2,987 Sq Ft Home
- Tray Ceiling
- High Ceiling
- Great Room
- Separate Formal Living Room
- Breakfast Room
- Formal Dining Room
- Den
- Bonus Room
- Inside Utility
- Laundry in unit
- Attic
Kitchen
- Eat-In Kitchen
- Oven
- Range
- Microwave
- Dishwasher
- Stone Countertops
- Solid Wood Cabinet
- Disposal
Flooring
- Carpet
- Ceramic Tile
Bedrooms and Bathrooms
- 4 Bedrooms
- Split Bedroom Floorplan
- Walk-In Closet
Home Security
- Security System Owned
- Fire and Smoke Detector
Outdoor Features
- Deck
- Covered Patio or Porch
Schools
- Stowers Elementary School
- Randall Middle School
- Newsome High School
Utilities
- Central Heating and Cooling System
- Cable TV Available
Listing and Financial Details
- Legal Lot and Block 000030 / 000037
- Assessor Parcel Number U-20-30-21-9R9-000037-00003.0
- $2,549 per year additional tax assessments
Community Details
Overview
- Fishhawk Ranch Starling Subdivision
- The community has rules related to deed restrictions
Recreation
- Tennis Courts
- Recreation Facilities
- Community Playground
- Fitness Center
- Community Pool
- Park
Security
- Card or Code Access
Ownership History
Purchase Details
Home Financials for this Owner
Home Financials are based on the most recent Mortgage that was taken out on this home.Purchase Details
Home Financials for this Owner
Home Financials are based on the most recent Mortgage that was taken out on this home.Similar Homes in Lithia, FL
Home Values in the Area
Average Home Value in this Area
Purchase History
| Date | Type | Sale Price | Title Company |
|---|---|---|---|
| Warranty Deed | $439,000 | Security National T&E Llc | |
| Special Warranty Deed | $390,000 | Hillsborough Title Llc |
Mortgage History
| Date | Status | Loan Amount | Loan Type |
|---|---|---|---|
| Open | $328,000 | New Conventional | |
| Closed | $325,000 | New Conventional | |
| Previous Owner | $351,000 | New Conventional |
Property History
| Date | Event | Price | Change | Sq Ft Price |
|---|---|---|---|---|
| 06/01/2020 06/01/20 | Sold | $439,000 | 0.0% | $144 / Sq Ft |
| 04/04/2020 04/04/20 | Pending | -- | -- | -- |
| 04/03/2020 04/03/20 | For Sale | $439,000 | +12.6% | $144 / Sq Ft |
| 06/16/2014 06/16/14 | Off Market | $390,000 | -- | -- |
| 08/22/2013 08/22/13 | Sold | $390,000 | -2.3% | $131 / Sq Ft |
| 08/16/2013 08/16/13 | Pending | -- | -- | -- |
| 07/12/2013 07/12/13 | For Sale | $399,272 | -- | $134 / Sq Ft |
Tax History Compared to Growth
Tax History
| Year | Tax Paid | Tax Assessment Tax Assessment Total Assessment is a certain percentage of the fair market value that is determined by local assessors to be the total taxable value of land and additions on the property. | Land | Improvement |
|---|---|---|---|---|
| 2024 | $8,722 | $386,408 | -- | -- |
| 2023 | $8,515 | $375,153 | $0 | $0 |
| 2022 | $8,260 | $364,226 | $0 | $0 |
| 2021 | $7,963 | $353,617 | $0 | $0 |
| 2020 | $6,767 | $288,380 | $0 | $0 |
| 2019 | $6,995 | $281,896 | $0 | $0 |
| 2018 | $7,542 | $276,640 | $0 | $0 |
| 2017 | $7,482 | $276,514 | $0 | $0 |
| 2016 | $7,276 | $265,377 | $0 | $0 |
| 2015 | $7,333 | $263,532 | $0 | $0 |
| 2014 | $7,305 | $261,440 | $0 | $0 |
| 2013 | -- | $296,470 | $0 | $0 |
Agents Affiliated with this Home
-
Margaret Errico

Seller's Agent in 2020
Margaret Errico
RE/MAX
(813) 689-6328
25 in this area
63 Total Sales
-
Stellar Non-Member Agent
S
Buyer's Agent in 2020
Stellar Non-Member Agent
FL_MFRMLS
-
Kathy Hammack

Seller's Agent in 2013
Kathy Hammack
COLDWELL BANKER REALTY
(813) 417-7139
15 Total Sales
-
Michael Shea

Buyer's Agent in 2013
Michael Shea
RE/MAX
(813) 541-5090
43 in this area
132 Total Sales
Map
Source: Stellar MLS
MLS Number: T2579979
APN: U-20-30-21-9R9-000037-00003.0
- 5310 Sanderling Ridge Dr
- 5117 Longspur Ct
- 16016 Persimmon Grove Dr
- 5409 Fishhawk Ridge Dr
- 5406 Fishhawk Ridge Dr
- 15706 Starling Water Dr
- 5316 Candler View Dr
- 15861 Starling Water Dr
- 15758 Fishhawk Falls Dr
- 15733 Fishhawk Falls Dr
- 14919 Fishhawk Preserve Dr
- 15922 Fishhawk Creek Ln
- 5717 Fishhawk Ridge Dr
- 5857 Fishhawk Ridge Dr
- 5864 Fishhawk Ridge Dr
- 4424 Rose St
- 5712 Fishhawk Ridge Dr
- 4524 Spring Rd
- 15813 Fishhawk Falls Dr
- 4433 Rose St
