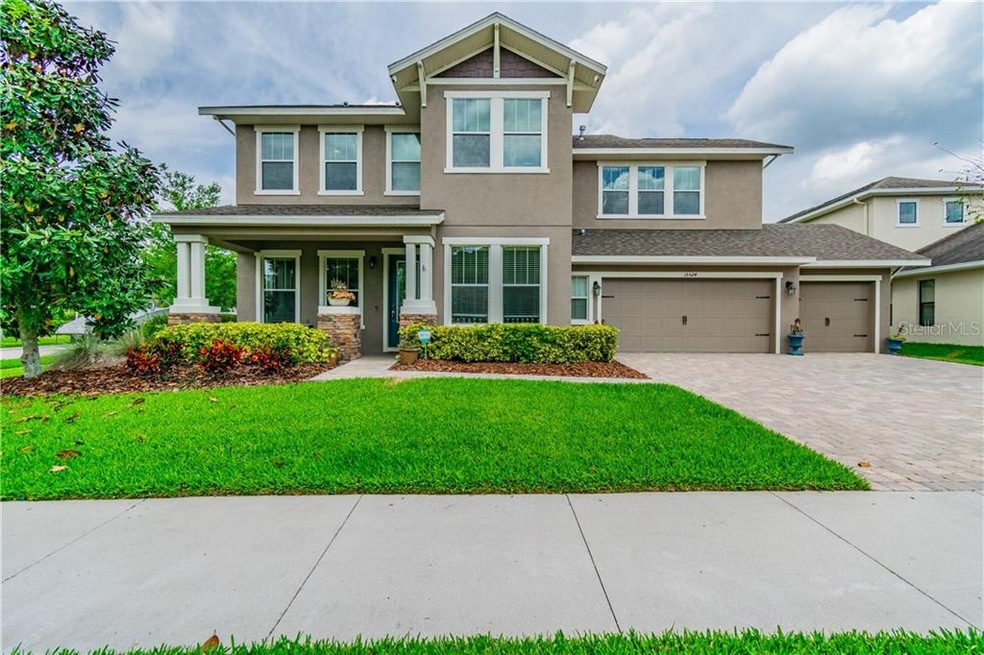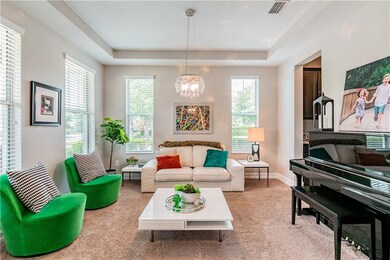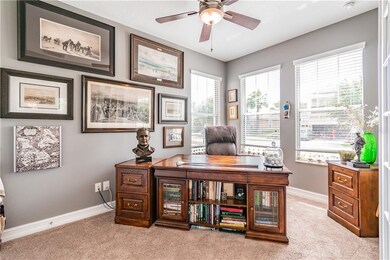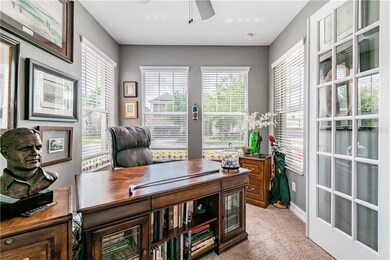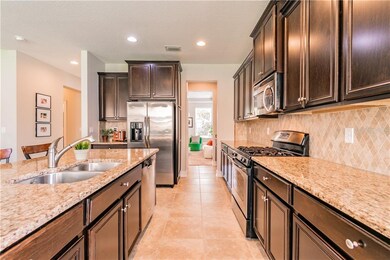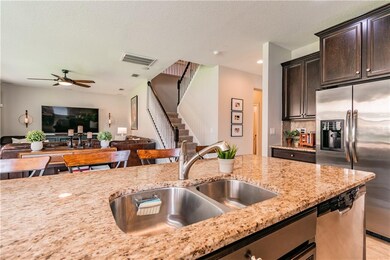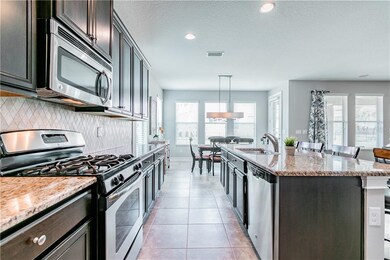
15524 Starling Crossing Dr Lithia, FL 33547
FishHawk Ranch NeighborhoodHighlights
- Fitness Center
- Open Floorplan
- Clubhouse
- Stowers Elementary School Rated A
- Craftsman Architecture
- Separate Formal Living Room
About This Home
As of June 2020This Cardel Monte Blanco Home on a PREMIUM, CORNER lot in FishHawk’s coveted Starling neighborhood has everything you’re looking for and is a short walk to Starling's amazing amenities! The popular OPEN FLOOR PLAN features 4 spacious bedrooms (2 with en suite baths!), 3.5 bathrooms, Home Office (5th bedroom!), Bonus Room, Oversized 3-car garage and a HUGE fenced-in backyard! The stacked stone accents welcome you from the porch into the entryway and from there you have a beautiful formal living room and home office to greet you. The GOURMET kitchen overlooks the living room and boasts 42” crown-topped cabinets, Stainless Steel appliances, dry bar, WALK-IN PANTRY, large island and gas range. Enjoy the surround sound speakers while you entertain your family and friends in your living room and ample outdoor area! The Master suite features dual vanities with granite counters, garden tub and shower along with a massive walk-in closet. One of the secondary bedrooms boasts an en suite – perfect for out of town guests or a teenager! The two other secondary bedrooms are adjacent to the large BONUS ROOM and bathroom. The new, exterior security system STAYS with the house, the main floor has been FRESHLY PAINTED and the enormous backyard is ready for you to make it yours! It is perfect for a pool, spa and entertaining space! FishHawk Ranch epitomizes resort living at its finest! Jog, walk, or bike along the 25 miles of gorgeous nature trails and enjoy the playgrounds, dog parks, indoor gyms, resort-style pools, tennis club, and clubhouses as well as top-rated schools and access to the Hartline bus to MacDill AFB!
Last Agent to Sell the Property
RE/MAX REALTY UNLIMITED License #3414196 Listed on: 04/03/2020

Home Details
Home Type
- Single Family
Est. Annual Taxes
- $7,332
Year Built
- Built in 2012
Lot Details
- 10,548 Sq Ft Lot
- Lot Dimensions are 80.56x123
- South Facing Home
- Mature Landscaping
- Corner Lot
- Oversized Lot
- Landscaped with Trees
- Property is zoned PD
HOA Fees
- $9 Monthly HOA Fees
Parking
- 3 Car Attached Garage
Home Design
- Craftsman Architecture
- Slab Foundation
- Shingle Roof
- Block Exterior
- Stucco
Interior Spaces
- 3,058 Sq Ft Home
- 2-Story Property
- Open Floorplan
- Dry Bar
- Ceiling Fan
- ENERGY STAR Qualified Windows with Low Emissivity
- Insulated Windows
- Blinds
- Separate Formal Living Room
- Den
- Bonus Room
- Laundry Room
Kitchen
- Eat-In Kitchen
- <<convectionOvenToken>>
- Cooktop<<rangeHoodToken>>
- <<microwave>>
- Dishwasher
- Stone Countertops
- Disposal
Flooring
- Carpet
- Ceramic Tile
Bedrooms and Bathrooms
- 5 Bedrooms
- Walk-In Closet
Home Security
- Home Security System
- Fire and Smoke Detector
Schools
- Stowers Elementary School
- Barrington Middle School
- Newsome High School
Utilities
- Zoned Heating and Cooling
- Thermostat
- Water Softener
- High Speed Internet
- Cable TV Available
Additional Features
- Reclaimed Water Irrigation System
- Covered patio or porch
- City Lot
Listing and Financial Details
- Down Payment Assistance Available
- Homestead Exemption
- Visit Down Payment Resource Website
- Legal Lot and Block 3 / 37
- Assessor Parcel Number U-20-30-21-9R9-000037-00003.0
- $1,835 per year additional tax assessments
Community Details
Overview
- Association fees include community pool, pool maintenance
- Rizzetta & Co./Tonya Martinez Association, Phone Number (813) 533-2950
- Visit Association Website
- Built by Cardel
- Starling At Fishhawk Ph 2C 1 Subdivision
Amenities
- Clubhouse
Recreation
- Tennis Courts
- Community Playground
- Fitness Center
- Community Pool
- Park
- Trails
Ownership History
Purchase Details
Home Financials for this Owner
Home Financials are based on the most recent Mortgage that was taken out on this home.Purchase Details
Home Financials for this Owner
Home Financials are based on the most recent Mortgage that was taken out on this home.Similar Homes in Lithia, FL
Home Values in the Area
Average Home Value in this Area
Purchase History
| Date | Type | Sale Price | Title Company |
|---|---|---|---|
| Warranty Deed | $439,000 | Security National T&E Llc | |
| Special Warranty Deed | $390,000 | Hillsborough Title Llc |
Mortgage History
| Date | Status | Loan Amount | Loan Type |
|---|---|---|---|
| Open | $328,000 | New Conventional | |
| Closed | $325,000 | New Conventional | |
| Previous Owner | $351,000 | New Conventional |
Property History
| Date | Event | Price | Change | Sq Ft Price |
|---|---|---|---|---|
| 06/01/2020 06/01/20 | Sold | $439,000 | 0.0% | $144 / Sq Ft |
| 04/04/2020 04/04/20 | Pending | -- | -- | -- |
| 04/03/2020 04/03/20 | For Sale | $439,000 | +12.6% | $144 / Sq Ft |
| 06/16/2014 06/16/14 | Off Market | $390,000 | -- | -- |
| 08/22/2013 08/22/13 | Sold | $390,000 | -2.3% | $131 / Sq Ft |
| 08/16/2013 08/16/13 | Pending | -- | -- | -- |
| 07/12/2013 07/12/13 | For Sale | $399,272 | -- | $134 / Sq Ft |
Tax History Compared to Growth
Tax History
| Year | Tax Paid | Tax Assessment Tax Assessment Total Assessment is a certain percentage of the fair market value that is determined by local assessors to be the total taxable value of land and additions on the property. | Land | Improvement |
|---|---|---|---|---|
| 2024 | $8,722 | $386,408 | -- | -- |
| 2023 | $8,515 | $375,153 | $0 | $0 |
| 2022 | $8,260 | $364,226 | $0 | $0 |
| 2021 | $7,963 | $353,617 | $0 | $0 |
| 2020 | $6,767 | $288,380 | $0 | $0 |
| 2019 | $6,995 | $281,896 | $0 | $0 |
| 2018 | $7,542 | $276,640 | $0 | $0 |
| 2017 | $7,482 | $276,514 | $0 | $0 |
| 2016 | $7,276 | $265,377 | $0 | $0 |
| 2015 | $7,333 | $263,532 | $0 | $0 |
| 2014 | $7,305 | $261,440 | $0 | $0 |
| 2013 | -- | $296,470 | $0 | $0 |
Agents Affiliated with this Home
-
Margaret Errico

Seller's Agent in 2020
Margaret Errico
RE/MAX
(813) 689-6328
27 in this area
66 Total Sales
-
Stellar Non-Member Agent
S
Buyer's Agent in 2020
Stellar Non-Member Agent
FL_MFRMLS
-
Kathy Hammack

Seller's Agent in 2013
Kathy Hammack
COLDWELL BANKER REALTY
(813) 417-7139
16 Total Sales
-
Michael Shea

Buyer's Agent in 2013
Michael Shea
RE/MAX
(813) 541-5090
44 in this area
134 Total Sales
Map
Source: Stellar MLS
MLS Number: T3235112
APN: U-20-30-21-9R9-000037-00003.0
- 15405 Woodstar Landing Ct
- 5310 Sanderling Ridge Dr
- 5305 Sagecrest Dr
- 5117 Longspur Ct
- 15708 Oakleaf Run Dr
- 15811 Oakleaf Run Dr
- 16016 Persimmon Grove Dr
- 16020 Starling Crossing Dr
- 5409 Fishhawk Ridge Dr
- 5406 Fishhawk Ridge Dr
- 5221 Bannister Park Ln
- 15711 Starling Dale Ln
- 15706 Starling Water Dr
- 15305 Fishhawk Preserve Dr
- 5316 Candler View Dr
- 15861 Starling Water Dr
- 5314 Alafia Falls Dr
- 15733 Fishhawk Falls Dr
- 14919 Fishhawk Preserve Dr
- 5717 Fishhawk Ridge Dr
