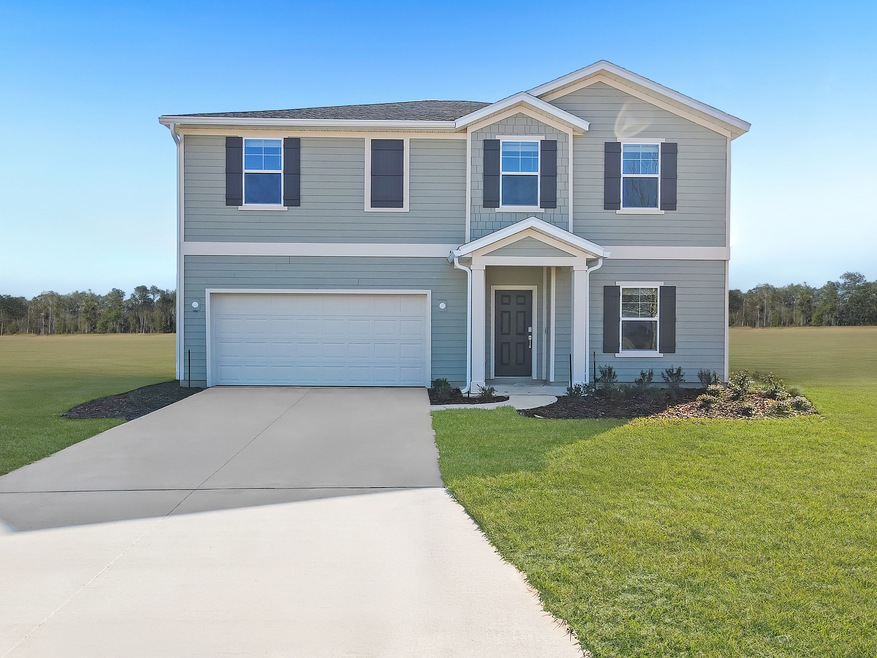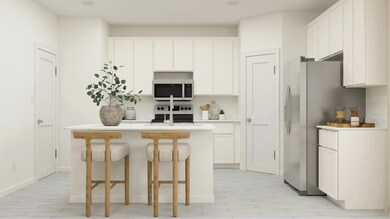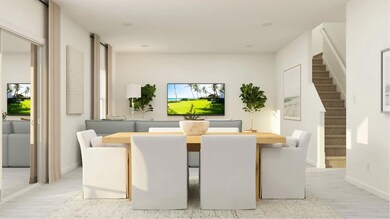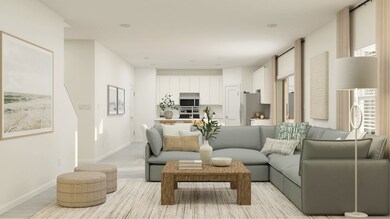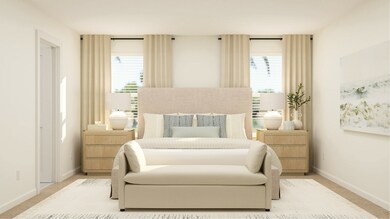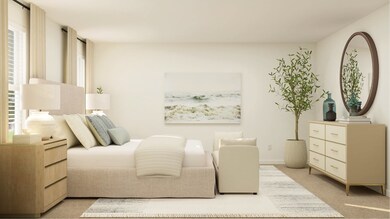
15524 Thomas Creek Way Jacksonville, FL 32218
Estimated payment $2,628/month
Total Views
348
4
Beds
2.5
Baths
2,360
Sq Ft
$169
Price per Sq Ft
Highlights
- Waterfront Community
- Clubhouse
- Community Pool
- New Construction
About This Home
This new two-story home is host to a convenient study off the foyer, leading to a contemporary open floorplan layout consisting of the kitchen, living and dining areas. A screened porch is easily accessible off the main living area. All four bedrooms and a generously sized loft can be found on the top level. The serene owner’s suite includes a luxe bathroom. A two-car garage completes the home.
Home Details
Home Type
- Single Family
Parking
- 2 Car Garage
Home Design
- New Construction
- Quick Move-In Home
- Brio Ii Plan
Interior Spaces
- 2,360 Sq Ft Home
- 2-Story Property
Bedrooms and Bathrooms
- 4 Bedrooms
Community Details
Overview
- Actively Selling
- Built by Lennar
- Seaton Creek Seaton Creek 50S Subdivision
Amenities
- Clubhouse
Recreation
- Waterfront Community
- Community Pool
Sales Office
- 1407 Gwinnett Lane
- Jacksonville, FL 32218
- 904-490-9822
- Builder Spec Website
Office Hours
- Mon 12-6 | Tue 10-6 | Wed 10-6 | Thu 10-6 | Fri 10-6 | Sat 10-6 | Sun 11-6
Map
Create a Home Valuation Report for This Property
The Home Valuation Report is an in-depth analysis detailing your home's value as well as a comparison with similar homes in the area
Similar Homes in Jacksonville, FL
Home Values in the Area
Average Home Value in this Area
Property History
| Date | Event | Price | Change | Sq Ft Price |
|---|---|---|---|---|
| 06/18/2025 06/18/25 | Price Changed | $399,990 | 0.0% | $169 / Sq Ft |
| 06/13/2025 06/13/25 | Price Changed | $399,990 | -2.4% | $169 / Sq Ft |
| 06/04/2025 06/04/25 | Price Changed | $409,900 | +1.5% | $174 / Sq Ft |
| 05/24/2025 05/24/25 | Price Changed | $404,009 | +1.6% | $171 / Sq Ft |
| 05/17/2025 05/17/25 | Price Changed | $397,495 | +1.3% | $168 / Sq Ft |
| 05/01/2025 05/01/25 | Price Changed | $392,494 | -6.9% | $166 / Sq Ft |
| 04/09/2025 04/09/25 | For Sale | $421,494 | +0.2% | $179 / Sq Ft |
| 02/27/2025 02/27/25 | For Sale | $420,494 | -- | $178 / Sq Ft |
Nearby Homes
- 15548 Thomas Creek Way
- 15506 Thomas Creek Way
- 15524 Thomas Creek Way
- 15512 Thomas Creek Way
- 1407 Gwinnett Ln
- 1407 Gwinnett Ln
- 1407 Gwinnett Ln
- 1407 Gwinnett Ln
- 15615 Thomas Creek Way
- 1407 Gwinnett Ln
- 1407 Gwinnett Ln
- 1407 Gwinnett Ln
- 15585 Thomas Creek Way
- 15542 Thomas Creek Way
- 15554 Thomas Creek Way
- 1617 Lachlan Cir
- 1623 Lachlan Cir
- 15621 Thomas Creek Way
- 1670 Lachlan Cir
- 15731 Thomas Creek Way
