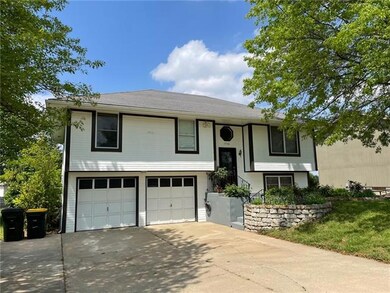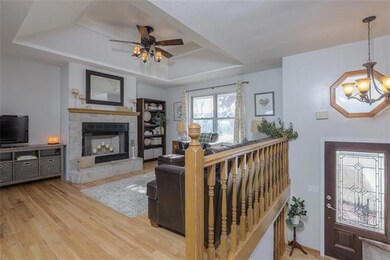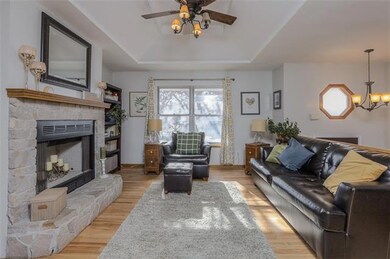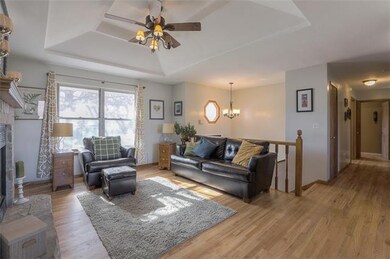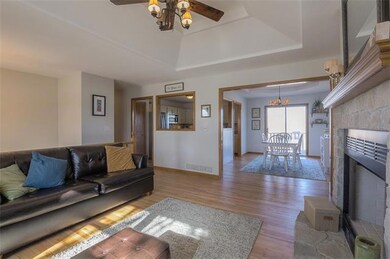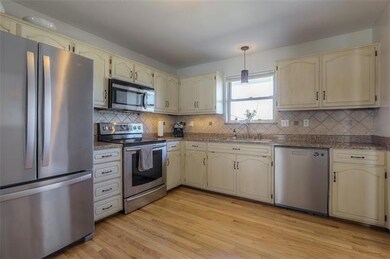
15526 Elm St Basehor, KS 66007
Highlights
- Deck
- Vaulted Ceiling
- Wood Flooring
- Basehor Elementary School Rated A
- Traditional Architecture
- Granite Countertops
About This Home
As of June 2022A solid 10! Timeless solid hardwood floors throughout, neutral colors, beautiful easy care landscaping, and a newer HVAC - a rare gem at this price point! Lots of room for multiple cooks in the kitchen which is open to the dining and living room for a spacious, inclusive feel. Granite-like countertops, rustic tile, and stainless steel appliances give the kitchen a fresh, updated look. Invite friends over to enjoy the game in the large lower level with built in custom bar and a walk out to the backyard patio. Plenty of room to fold or hang laundry in the oversized combo bath and laundry room. Easy care landscaping in the front that will come back every year! Shed in the oversized back yard to store your lawn tools and free up garage space. Built in shelving in garage for all of your tools, doodads, and widgets. Wonderful location in the highly desirable small town of Basehor. Walking distance to award winning schools and easy access to the highway. Agent related to seller.
Last Agent to Sell the Property
Jessica Troester
Speedway Realty LLC License #00229368 Listed on: 05/11/2022
Home Details
Home Type
- Single Family
Est. Annual Taxes
- $3,578
Year Built
- Built in 1991
Lot Details
- 0.26 Acre Lot
- South Facing Home
- Paved or Partially Paved Lot
Parking
- 2 Car Attached Garage
- Front Facing Garage
Home Design
- Traditional Architecture
- Split Level Home
- Frame Construction
- Composition Roof
Interior Spaces
- Wet Bar: Hardwood, Cathedral/Vaulted Ceiling, Wood Floor, Shower Only, Shower Over Tub, Skylight(s)
- Built-In Features: Hardwood, Cathedral/Vaulted Ceiling, Wood Floor, Shower Only, Shower Over Tub, Skylight(s)
- Vaulted Ceiling
- Ceiling Fan: Hardwood, Cathedral/Vaulted Ceiling, Wood Floor, Shower Only, Shower Over Tub, Skylight(s)
- Skylights
- Shades
- Plantation Shutters
- Drapes & Rods
- Family Room
- Living Room with Fireplace
- Finished Basement
- Walk-Out Basement
- Laundry on lower level
Kitchen
- Eat-In Kitchen
- Dishwasher
- Granite Countertops
- Laminate Countertops
Flooring
- Wood
- Wall to Wall Carpet
- Linoleum
- Laminate
- Stone
- Ceramic Tile
- Luxury Vinyl Plank Tile
- Luxury Vinyl Tile
Bedrooms and Bathrooms
- 3 Bedrooms
- Cedar Closet: Hardwood, Cathedral/Vaulted Ceiling, Wood Floor, Shower Only, Shower Over Tub, Skylight(s)
- Walk-In Closet: Hardwood, Cathedral/Vaulted Ceiling, Wood Floor, Shower Only, Shower Over Tub, Skylight(s)
- 2 Full Bathrooms
- Double Vanity
- Hardwood
Outdoor Features
- Deck
- Enclosed patio or porch
Schools
- Basehor Elementary School
- Basehor-Linwood High School
Additional Features
- City Lot
- Forced Air Heating and Cooling System
Community Details
- No Home Owners Association
- Crestwood Country Estates Subdivision
Listing and Financial Details
- Assessor Parcel Number 158-34-0-40-03-014.00-0
Ownership History
Purchase Details
Home Financials for this Owner
Home Financials are based on the most recent Mortgage that was taken out on this home.Similar Homes in Basehor, KS
Home Values in the Area
Average Home Value in this Area
Purchase History
| Date | Type | Sale Price | Title Company |
|---|---|---|---|
| Grant Deed | $182,412 | Chicago Title Co |
Mortgage History
| Date | Status | Loan Amount | Loan Type |
|---|---|---|---|
| Open | $180,606 | FHA |
Property History
| Date | Event | Price | Change | Sq Ft Price |
|---|---|---|---|---|
| 06/30/2022 06/30/22 | Sold | -- | -- | -- |
| 05/15/2022 05/15/22 | Pending | -- | -- | -- |
| 05/11/2022 05/11/22 | For Sale | $265,000 | +39.5% | $165 / Sq Ft |
| 04/25/2017 04/25/17 | Sold | -- | -- | -- |
| 03/23/2017 03/23/17 | Pending | -- | -- | -- |
| 03/14/2017 03/14/17 | For Sale | $189,950 | +41.2% | $118 / Sq Ft |
| 11/05/2012 11/05/12 | Sold | -- | -- | -- |
| 09/13/2012 09/13/12 | Pending | -- | -- | -- |
| 06/23/2012 06/23/12 | For Sale | $134,500 | -- | $84 / Sq Ft |
Tax History Compared to Growth
Tax History
| Year | Tax Paid | Tax Assessment Tax Assessment Total Assessment is a certain percentage of the fair market value that is determined by local assessors to be the total taxable value of land and additions on the property. | Land | Improvement |
|---|---|---|---|---|
| 2023 | $4,494 | $33,051 | $4,447 | $28,604 |
| 2022 | $4,017 | $28,244 | $3,650 | $24,594 |
| 2021 | $3,578 | $25,104 | $3,650 | $21,454 |
| 2020 | $3,336 | $23,023 | $3,650 | $19,373 |
| 2019 | $3,150 | $21,999 | $3,650 | $18,349 |
| 2018 | $3,057 | $21,160 | $3,474 | $17,686 |
| 2017 | $2,504 | $17,295 | $3,195 | $14,100 |
| 2016 | $2,395 | $16,630 | $3,195 | $13,435 |
| 2015 | $2,266 | $16,273 | $2,967 | $13,306 |
| 2014 | $2,168 | $15,732 | $2,967 | $12,765 |
Agents Affiliated with this Home
-
J
Seller's Agent in 2022
Jessica Troester
Speedway Realty LLC
-
Amber Dollard

Buyer's Agent in 2022
Amber Dollard
Lynch Real Estate
(816) 605-5747
14 in this area
144 Total Sales
-
Dee Rolig

Seller's Agent in 2017
Dee Rolig
EXP Realty LLC
(913) 909-7456
8 in this area
159 Total Sales
-
B
Buyer's Agent in 2017
Bev King
Crown Realty
-
Pam Steele

Seller's Agent in 2012
Pam Steele
Berkshire Hathaway HomeServices All-Pro Real Estate
(816) 456-0598
40 Total Sales
-
Michele Grantham
M
Buyer's Agent in 2012
Michele Grantham
Platinum Realty LLC
(888) 220-0988
4 in this area
18 Total Sales
Map
Source: Heartland MLS
MLS Number: 2380938
APN: 158-34-0-40-03-014.00-0
- 2113 N 155th St
- 15409 Cedar St
- 0000 Ripley St
- 1759 N 157th Terrace
- 1905 160th St
- 1735 N 157th Terrace
- 1703 N 157th Terrace
- 1632 N 157th Ln
- 15714 Leavenworth Rd
- 3112 N 155th St
- 15750 Whitney Ct
- 16011 Cedar St
- 15653 Lakeside Dr
- 15501 Lake Side Dr
- 15640 Sheridan Ct
- 1400 N 157th Ln
- 15630 Sheridan Ct
- 16015 Leavenworth Rd
- 15614 Sheridan Ct
- 15610 Sheridan Ct

