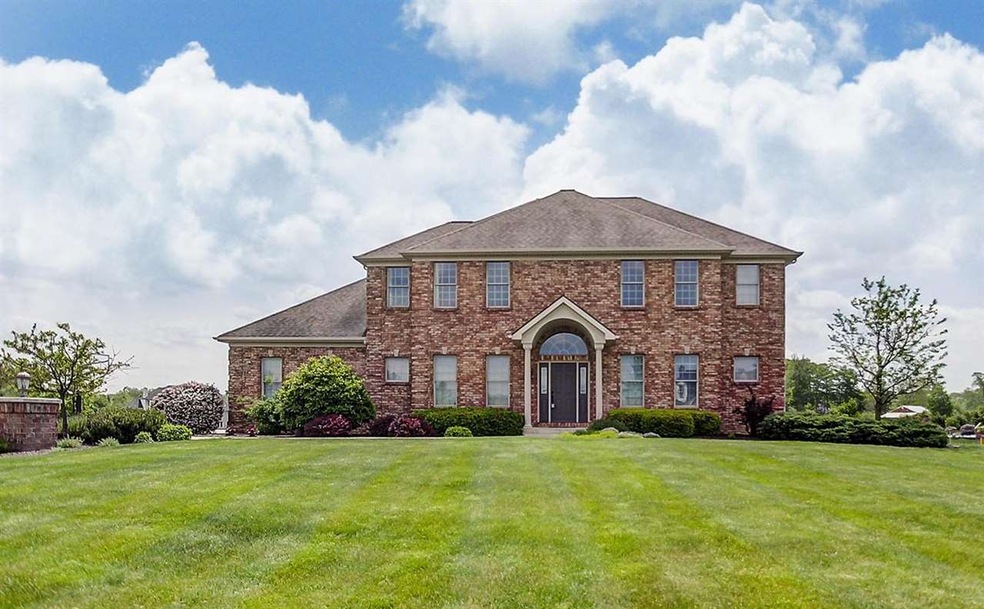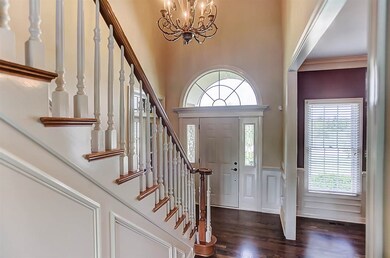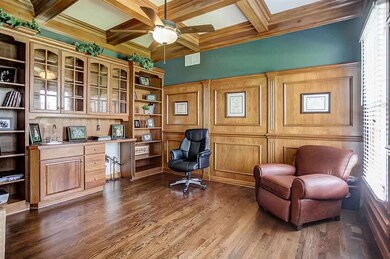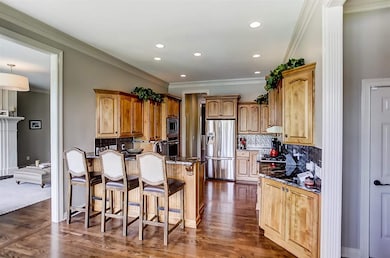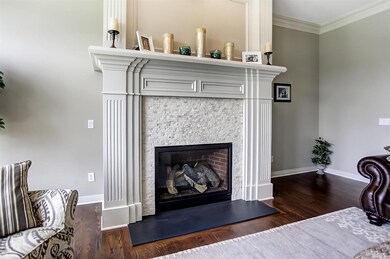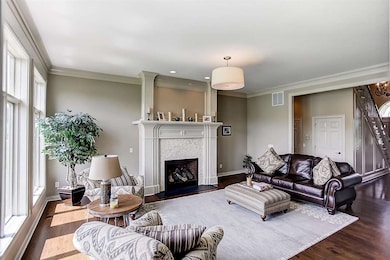
15526 Talon Ridge Cove Huntertown, IN 46748
Highlights
- Primary Bedroom Suite
- Waterfront
- Traditional Architecture
- Cedar Canyon Elementary School Rated A-
- Lake, Pond or Stream
- 1 Fireplace
About This Home
As of November 2023You will fall in love with the stately presence and stunning exterior brick detail of this home. The curb appeal is equally matched by the incredible 1.3 acre lot giving you a view of the water while you sit on one of two screened porches. The owners of this home have spent over $30,000 in upgrades including new flooring, new granite kitchen counters, all new appliances, and meticulous exterior maintenance. The living room is modern with newer lighting and a newly refinished contemporary fireplace. There is a formal dining room at the front of the home and a beautiful study with gorgeous wood trim and built in shelving. The master is large with a walk in closet, attached bath with two vanities, tub, and tile shower. The walk out basement is perfect for entertaining! Play pool, watch a movie, or have a drink at the wet bar all while enjoying the water view from the wall of windows. There is a second master suite upstairs with two additional bedrooms and a Jack and Jill bath. Other amenities include irrigation, security system, upstairs loft, attic access from second level, and refinished hardwood floors. Do not miss your opportunity to come home everyday to this dream home.
Co-Listed By
Steven Broyles
Mike Thomas Assoc., Inc
Home Details
Home Type
- Single Family
Est. Annual Taxes
- $5,310
Year Built
- Built in 2002
Lot Details
- 1.3 Acre Lot
- Lot Dimensions are 311x228
- Waterfront
- Irrigation
Parking
- 3 Car Attached Garage
- Garage Door Opener
- Off-Street Parking
Home Design
- Traditional Architecture
- Brick Exterior Construction
- Poured Concrete
- Vinyl Construction Material
Interior Spaces
- 2-Story Property
- Wet Bar
- 1 Fireplace
- Walkup Attic
- Home Security System
- Washer and Gas Dryer Hookup
Bedrooms and Bathrooms
- 4 Bedrooms
- Primary Bedroom Suite
Finished Basement
- Walk-Out Basement
- Basement Fills Entire Space Under The House
- 1 Bathroom in Basement
- 4 Bedrooms in Basement
Schools
- Cedar Canyon Elementary School
- Maple Creek Middle School
- Carroll High School
Additional Features
- Lake, Pond or Stream
- Forced Air Heating and Cooling System
Community Details
- Community Pool
Listing and Financial Details
- Assessor Parcel Number 02-02-16-404-008.000-057
Ownership History
Purchase Details
Home Financials for this Owner
Home Financials are based on the most recent Mortgage that was taken out on this home.Purchase Details
Purchase Details
Home Financials for this Owner
Home Financials are based on the most recent Mortgage that was taken out on this home.Purchase Details
Home Financials for this Owner
Home Financials are based on the most recent Mortgage that was taken out on this home.Purchase Details
Home Financials for this Owner
Home Financials are based on the most recent Mortgage that was taken out on this home.Purchase Details
Home Financials for this Owner
Home Financials are based on the most recent Mortgage that was taken out on this home.Similar Homes in Huntertown, IN
Home Values in the Area
Average Home Value in this Area
Purchase History
| Date | Type | Sale Price | Title Company |
|---|---|---|---|
| Warranty Deed | $908,000 | None Listed On Document | |
| Quit Claim Deed | -- | Metropolitan Title | |
| Warranty Deed | -- | None Available | |
| Warranty Deed | -- | Renaissance Title | |
| Warranty Deed | -- | None Available | |
| Warranty Deed | -- | Commonwealth-Dreibelbiss Tit |
Mortgage History
| Date | Status | Loan Amount | Loan Type |
|---|---|---|---|
| Open | $576,000 | New Conventional | |
| Closed | $726,400 | New Conventional | |
| Previous Owner | $550,000 | Credit Line Revolving | |
| Previous Owner | $324,300 | New Conventional | |
| Previous Owner | $526,500 | New Conventional | |
| Previous Owner | $420,000 | Adjustable Rate Mortgage/ARM | |
| Previous Owner | $49,500 | Unknown | |
| Previous Owner | $417,000 | New Conventional | |
| Previous Owner | $362,650 | New Conventional | |
| Previous Owner | $400,000 | Purchase Money Mortgage |
Property History
| Date | Event | Price | Change | Sq Ft Price |
|---|---|---|---|---|
| 11/01/2023 11/01/23 | Sold | $908,000 | -6.9% | $143 / Sq Ft |
| 09/13/2023 09/13/23 | Pending | -- | -- | -- |
| 08/31/2023 08/31/23 | Price Changed | $974,900 | -2.2% | $153 / Sq Ft |
| 08/18/2023 08/18/23 | For Sale | $997,000 | +70.4% | $157 / Sq Ft |
| 06/27/2017 06/27/17 | Sold | $585,000 | 0.0% | $97 / Sq Ft |
| 05/23/2017 05/23/17 | Pending | -- | -- | -- |
| 05/19/2017 05/19/17 | For Sale | $585,000 | +11.4% | $97 / Sq Ft |
| 10/09/2015 10/09/15 | Sold | $525,000 | -4.5% | $87 / Sq Ft |
| 08/05/2015 08/05/15 | Pending | -- | -- | -- |
| 07/21/2015 07/21/15 | For Sale | $549,900 | +25.0% | $91 / Sq Ft |
| 12/06/2012 12/06/12 | Sold | $440,000 | -9.3% | $73 / Sq Ft |
| 11/13/2012 11/13/12 | Pending | -- | -- | -- |
| 06/28/2012 06/28/12 | For Sale | $485,000 | -- | $80 / Sq Ft |
Tax History Compared to Growth
Tax History
| Year | Tax Paid | Tax Assessment Tax Assessment Total Assessment is a certain percentage of the fair market value that is determined by local assessors to be the total taxable value of land and additions on the property. | Land | Improvement |
|---|---|---|---|---|
| 2024 | $6,875 | $824,700 | $142,400 | $682,300 |
| 2022 | $5,850 | $668,900 | $142,400 | $526,500 |
| 2021 | $5,727 | $615,800 | $142,400 | $473,400 |
Agents Affiliated with this Home
-
Dennis Kruse

Seller's Agent in 2023
Dennis Kruse
Kruse Appraisals, Inc.
(260) 414-2020
4 Total Sales
-
Leslie Ferguson

Buyer's Agent in 2023
Leslie Ferguson
Regan & Ferguson Group
(260) 312-8294
347 Total Sales
-
Heather Regan

Buyer Co-Listing Agent in 2023
Heather Regan
Regan & Ferguson Group
(260) 615-2570
349 Total Sales
-
Justin Heflin

Seller's Agent in 2017
Justin Heflin
Mike Thomas Assoc., Inc
(260) 579-6730
205 Total Sales
-
S
Seller Co-Listing Agent in 2017
Steven Broyles
Mike Thomas Assoc., Inc
-
Susanne Rippey

Buyer's Agent in 2017
Susanne Rippey
Coldwell Banker Real Estate Group
(260) 417-9101
102 Total Sales
Map
Source: Indiana Regional MLS
MLS Number: 201722323
APN: 02-02-16-404-008.000-058
- 110 Tawney Eagle Ct
- 15287 Cranwood Ct
- 15727 Tawney Eagle Cove
- 101 Twin Eagles Blvd W
- 381 Elderwood Ct
- 171 Tumbling Stone Ct
- 335 Ephron Ct
- 15812 Winterberry Ct
- 15813 Winterberry Ct
- 15812 Weston Glen
- 15386 Canyon Bay Run
- 15925 Weston Glen
- 15114 Dunton Rd
- 1108 Southerly Point
- 787 Cedar Canyons Rd
- 745 Cedar Canyons Rd
- 703 Cedar Canyons Rd
- 16741 Feldspar Ln
- 198 Big Rock Pass
- 111 Big Rock Pass
