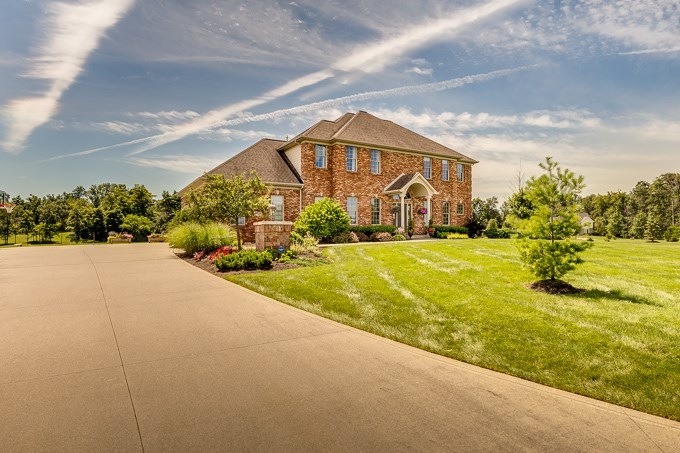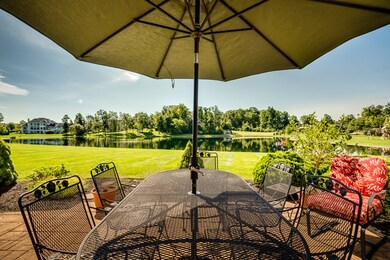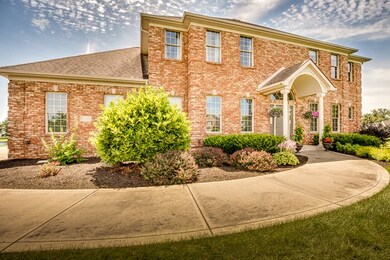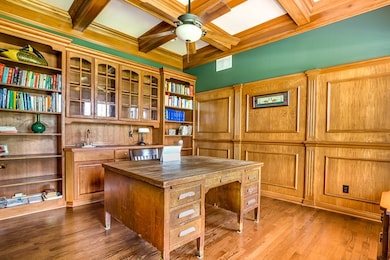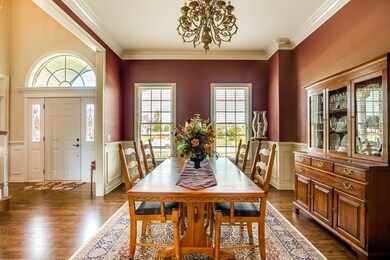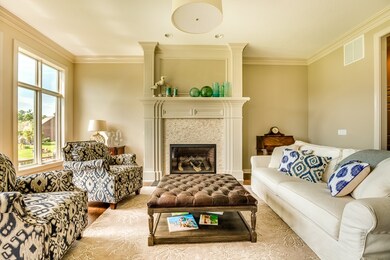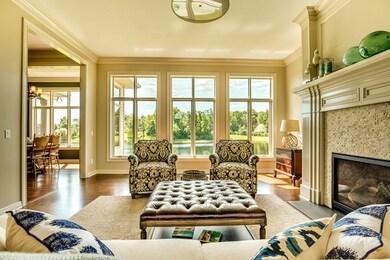
15526 Talon Ridge Cove Huntertown, IN 46748
Highlights
- Waterfront
- Lake, Pond or Stream
- Wood Flooring
- Cedar Canyon Elementary School Rated A-
- Traditional Architecture
- Whirlpool Bathtub
About This Home
As of November 2023Gorgeous home and lot! This beautiful home is very inviting with it's 1.3 acre lot. This brick front home offers lush landscaping, great views from all windows and has many upgrades. As you enter the foyer you are invited with hardwood floors, high ceilings and oversized crown molding throughout. Den has coffered ceiling and French doors. The Family room features a recently updated fireplace and the windows offer lots of natural with a great view of the pond. Kitchen and nook are oversized with a screened porch off the Nook. Granite countertops and lots of cabinets and counter space. Large Utility room on the main level. Master on the main level with huge walk-in closet, double vanities, marble floors and shower with Jacuzzi tub. Lower level is walk-out, with dramatic daylight windows. Wet bar, full bath, storage room and craft room. Stamped patio and entertaining area outside and 2nd screened in porch of back of house. The upper level features 3 bedrooms, 2 of which have a jack-n-Jill bath. 3rd bedroom has it's own full bath and walk-in closet. It could be a master suite if you want one upstairs. All bedrooms are generous in size and have large closets.
Home Details
Home Type
- Single Family
Est. Annual Taxes
- $5,149
Year Built
- Built in 2002
Lot Details
- 1.3 Acre Lot
- Lot Dimensions are 311x228x224x192
- Waterfront
- Landscaped
- Level Lot
HOA Fees
- $63 Monthly HOA Fees
Parking
- 3 Car Attached Garage
- Garage Door Opener
- Driveway
Home Design
- Traditional Architecture
- Brick Exterior Construction
- Shingle Roof
- Vinyl Construction Material
Interior Spaces
- 1.5-Story Property
- Chair Railings
- Crown Molding
- Ceiling Fan
- Living Room with Fireplace
- Gas And Electric Dryer Hookup
Kitchen
- Eat-In Kitchen
- Oven or Range
- Disposal
Flooring
- Wood
- Carpet
Bedrooms and Bathrooms
- 4 Bedrooms
- Split Bedroom Floorplan
- En-Suite Primary Bedroom
- Whirlpool Bathtub
Finished Basement
- Walk-Out Basement
- Basement Fills Entire Space Under The House
- 1 Bathroom in Basement
- 2 Bedrooms in Basement
Outdoor Features
- Lake, Pond or Stream
- Covered patio or porch
Location
- Suburban Location
Utilities
- Forced Air Heating and Cooling System
- Heating System Uses Gas
Listing and Financial Details
- Assessor Parcel Number 02-02-16-404-008.000-057
Community Details
Recreation
- Community Pool
Ownership History
Purchase Details
Home Financials for this Owner
Home Financials are based on the most recent Mortgage that was taken out on this home.Purchase Details
Purchase Details
Home Financials for this Owner
Home Financials are based on the most recent Mortgage that was taken out on this home.Purchase Details
Home Financials for this Owner
Home Financials are based on the most recent Mortgage that was taken out on this home.Purchase Details
Home Financials for this Owner
Home Financials are based on the most recent Mortgage that was taken out on this home.Purchase Details
Home Financials for this Owner
Home Financials are based on the most recent Mortgage that was taken out on this home.Similar Homes in the area
Home Values in the Area
Average Home Value in this Area
Purchase History
| Date | Type | Sale Price | Title Company |
|---|---|---|---|
| Warranty Deed | $908,000 | None Listed On Document | |
| Quit Claim Deed | -- | Metropolitan Title | |
| Warranty Deed | -- | None Available | |
| Warranty Deed | -- | Renaissance Title | |
| Warranty Deed | -- | None Available | |
| Warranty Deed | -- | Commonwealth-Dreibelbiss Tit |
Mortgage History
| Date | Status | Loan Amount | Loan Type |
|---|---|---|---|
| Open | $576,000 | New Conventional | |
| Closed | $726,400 | New Conventional | |
| Previous Owner | $550,000 | Credit Line Revolving | |
| Previous Owner | $324,300 | New Conventional | |
| Previous Owner | $526,500 | New Conventional | |
| Previous Owner | $420,000 | Adjustable Rate Mortgage/ARM | |
| Previous Owner | $49,500 | Unknown | |
| Previous Owner | $417,000 | New Conventional | |
| Previous Owner | $362,650 | New Conventional | |
| Previous Owner | $400,000 | Purchase Money Mortgage |
Property History
| Date | Event | Price | Change | Sq Ft Price |
|---|---|---|---|---|
| 11/01/2023 11/01/23 | Sold | $908,000 | -6.9% | $143 / Sq Ft |
| 09/13/2023 09/13/23 | Pending | -- | -- | -- |
| 08/31/2023 08/31/23 | Price Changed | $974,900 | -2.2% | $153 / Sq Ft |
| 08/18/2023 08/18/23 | For Sale | $997,000 | +70.4% | $157 / Sq Ft |
| 06/27/2017 06/27/17 | Sold | $585,000 | 0.0% | $97 / Sq Ft |
| 05/23/2017 05/23/17 | Pending | -- | -- | -- |
| 05/19/2017 05/19/17 | For Sale | $585,000 | +11.4% | $97 / Sq Ft |
| 10/09/2015 10/09/15 | Sold | $525,000 | -4.5% | $87 / Sq Ft |
| 08/05/2015 08/05/15 | Pending | -- | -- | -- |
| 07/21/2015 07/21/15 | For Sale | $549,900 | +25.0% | $91 / Sq Ft |
| 12/06/2012 12/06/12 | Sold | $440,000 | -9.3% | $73 / Sq Ft |
| 11/13/2012 11/13/12 | Pending | -- | -- | -- |
| 06/28/2012 06/28/12 | For Sale | $485,000 | -- | $80 / Sq Ft |
Tax History Compared to Growth
Tax History
| Year | Tax Paid | Tax Assessment Tax Assessment Total Assessment is a certain percentage of the fair market value that is determined by local assessors to be the total taxable value of land and additions on the property. | Land | Improvement |
|---|---|---|---|---|
| 2024 | $6,875 | $824,700 | $142,400 | $682,300 |
| 2022 | $5,850 | $668,900 | $142,400 | $526,500 |
| 2021 | $5,727 | $615,800 | $142,400 | $473,400 |
Agents Affiliated with this Home
-
Dennis Kruse

Seller's Agent in 2023
Dennis Kruse
Kruse Appraisals, Inc.
(260) 414-2020
4 Total Sales
-
Leslie Ferguson

Buyer's Agent in 2023
Leslie Ferguson
Regan & Ferguson Group
(260) 312-8294
347 Total Sales
-
Heather Regan

Buyer Co-Listing Agent in 2023
Heather Regan
Regan & Ferguson Group
(260) 615-2570
349 Total Sales
-
Justin Heflin

Seller's Agent in 2017
Justin Heflin
Mike Thomas Assoc., Inc
(260) 579-6730
205 Total Sales
-
S
Seller Co-Listing Agent in 2017
Steven Broyles
Mike Thomas Assoc., Inc
-
Susanne Rippey

Buyer's Agent in 2017
Susanne Rippey
Coldwell Banker Real Estate Group
(260) 417-9101
102 Total Sales
Map
Source: Indiana Regional MLS
MLS Number: 201534460
APN: 02-02-16-404-008.000-058
- 110 Tawney Eagle Ct
- 15287 Cranwood Ct
- 15727 Tawney Eagle Cove
- 101 Twin Eagles Blvd W
- 381 Elderwood Ct
- 171 Tumbling Stone Ct
- 335 Ephron Ct
- 15812 Winterberry Ct
- 15813 Winterberry Ct
- 15812 Weston Glen
- 15386 Canyon Bay Run
- 15925 Weston Glen
- 15114 Dunton Rd
- 1108 Southerly Point
- 787 Cedar Canyons Rd
- 745 Cedar Canyons Rd
- 703 Cedar Canyons Rd
- 16741 Feldspar Ln
- 198 Big Rock Pass
- 111 Big Rock Pass
