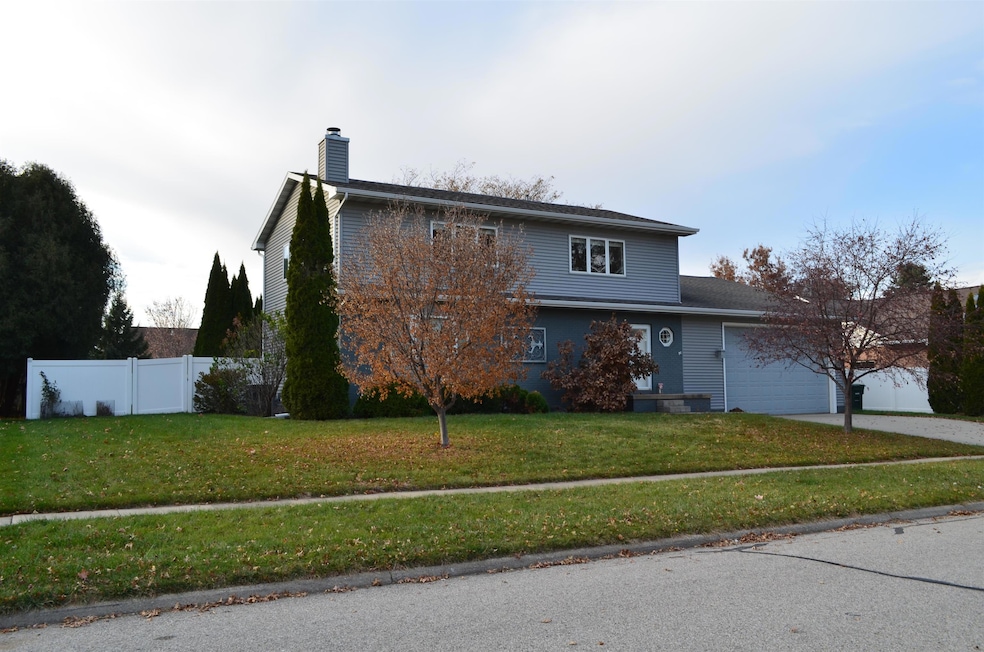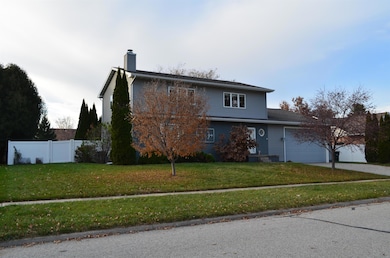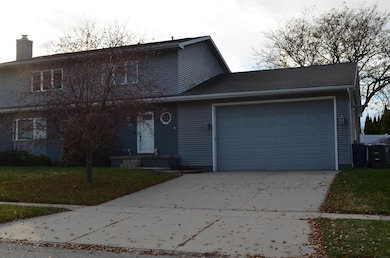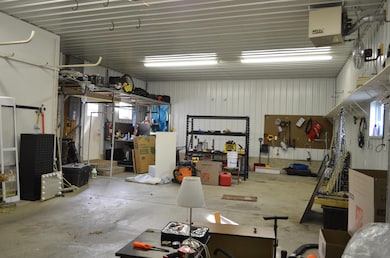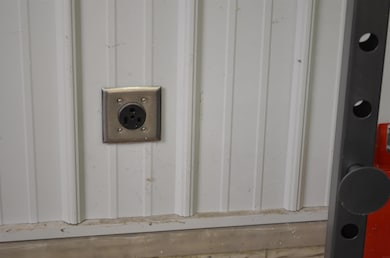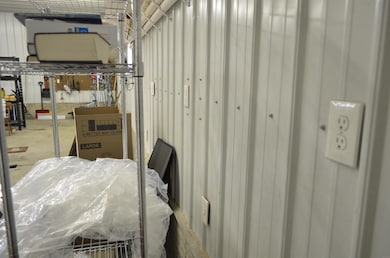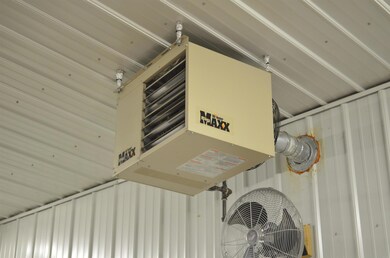1553 Audubon Dr Waterloo, IA 50701
Audubon NeighborhoodEstimated payment $2,436/month
Highlights
- Solid Surface Countertops
- 3 Car Attached Garage
- Tandem Parking
- Fireplace
- Soaking Tub
- Patio
About This Home
Interior pictures coming soon! This one has it all! 3 BR, 3 BA 1872SF 2 story. Main floor has a wonderful expansive living room with LVT flooring, wonderful light giving windows and s great wood burning fireplace. The LR opens to the formal dining area which has sliding door access to the large patio in the backyard. The dining room adjoins the remodeled kitchen with an eat in area, new cabinets, flooring and stainless steel appliances, and an always needed pantry for those extras. PLUS a half bath finishes off the main level. Upstairs is 3 bedrooms which includes the large master suite with walk in closet and bathroom with large soaking tub, and a separate shower. A full bathroom with great ceramic floor caps off the upstairs. Downstairs has a laundry room and is clean, painted and ready for your finishing touch. Another highlight is the oversized 4 stall garage with shop. It is insulated, heated, has it's own 100 amp subpanel, a 9' garage door and shelved out ready for you and your hobby. Top it all off with the fenced backyard and incredible landscape and you have your next home!
Home Details
Home Type
- Single Family
Est. Annual Taxes
- $6,471
Year Built
- Built in 1987
Lot Details
- 0.31 Acre Lot
- Lot Dimensions are 100x136
Home Design
- Brick Foundation
- Concrete Foundation
- Shingle Roof
- Asphalt Roof
- Vinyl Siding
- Radon Mitigation System
Interior Spaces
- 1,872 Sq Ft Home
- Ceiling Fan
- Fireplace
- Panel Doors
- Fire and Smoke Detector
Kitchen
- Free-Standing Range
- Microwave
- Dishwasher
- Solid Surface Countertops
- Disposal
Bedrooms and Bathrooms
- 3 Bedrooms
- Soaking Tub
Laundry
- Laundry Room
- Laundry on lower level
- Dryer
- Washer
Basement
- Interior Basement Entry
- Sump Pump
Parking
- 3 Car Attached Garage
- Heated Garage
- Workshop in Garage
- Tandem Parking
- Garage Door Opener
Outdoor Features
- Patio
Schools
- Orange Elementary School
- Hoover Intermediate
- West High School
Utilities
- Forced Air Heating and Cooling System
- Vented Exhaust Fan
- Electric Water Heater
- Water Softener is Owned
Community Details
- Audubon Park Second Addition Subdivision
Listing and Financial Details
- Assessor Parcel Number 881308301009
Map
Home Values in the Area
Average Home Value in this Area
Tax History
| Year | Tax Paid | Tax Assessment Tax Assessment Total Assessment is a certain percentage of the fair market value that is determined by local assessors to be the total taxable value of land and additions on the property. | Land | Improvement |
|---|---|---|---|---|
| 2025 | $6,250 | $290,820 | $42,080 | $248,740 |
| 2024 | $6,250 | $298,290 | $42,080 | $256,210 |
| 2023 | $4,792 | $298,290 | $42,080 | $256,210 |
| 2022 | $4,664 | $227,070 | $42,080 | $184,990 |
| 2021 | $4,534 | $227,070 | $42,080 | $184,990 |
| 2020 | $4,518 | $211,530 | $37,130 | $174,400 |
| 2019 | $4,518 | $211,530 | $37,130 | $174,400 |
| 2018 | $4,448 | $211,530 | $37,130 | $174,400 |
| 2017 | $4,588 | $211,530 | $37,130 | $174,400 |
| 2016 | $4,526 | $211,530 | $37,130 | $174,400 |
| 2015 | $4,526 | $211,530 | $37,130 | $174,400 |
| 2014 | $4,422 | $191,290 | $37,130 | $154,160 |
Property History
| Date | Event | Price | List to Sale | Price per Sq Ft | Prior Sale |
|---|---|---|---|---|---|
| 11/17/2025 11/17/25 | For Sale | $360,000 | +26.1% | $192 / Sq Ft | |
| 05/06/2021 05/06/21 | Sold | $285,500 | +3.8% | $153 / Sq Ft | View Prior Sale |
| 03/31/2021 03/31/21 | Pending | -- | -- | -- | |
| 03/30/2021 03/30/21 | For Sale | $275,000 | +8.7% | $147 / Sq Ft | |
| 05/17/2019 05/17/19 | Sold | $253,000 | 0.0% | $135 / Sq Ft | View Prior Sale |
| 03/19/2019 03/19/19 | Off Market | $253,000 | -- | -- | |
| 03/18/2019 03/18/19 | Pending | -- | -- | -- | |
| 03/05/2019 03/05/19 | Price Changed | $259,900 | -3.7% | $139 / Sq Ft | |
| 12/14/2018 12/14/18 | For Sale | $269,900 | -- | $144 / Sq Ft |
Purchase History
| Date | Type | Sale Price | Title Company |
|---|---|---|---|
| Warranty Deed | $285,500 | None Available | |
| Warranty Deed | $253,000 | -- | |
| Warranty Deed | $250,000 | Title Services Corporation | |
| Joint Tenancy Deed | $180,000 | None Available |
Mortgage History
| Date | Status | Loan Amount | Loan Type |
|---|---|---|---|
| Previous Owner | $271,225 | New Conventional | |
| Previous Owner | $221,000 | New Conventional | |
| Previous Owner | $200,000 | Adjustable Rate Mortgage/ARM | |
| Previous Owner | $162,000 | New Conventional |
Source: Northeast Iowa Regional Board of REALTORS®
MLS Number: NBR20255631
APN: 8813-08-301-009
- 125 Sunbird Ct
- 135 Sunbird Ct
- 1944 Kitty Hawk Dr
- 128 Goldcrest Ct
- 1464 Audubon Dr
- 1416 Partridge Ln
- 122 Goldcrest Ct
- 1823 Partridge Ln
- Lot 15 Red Tail Dr
- Lot 16 Red Tail Dr
- 122 Kestrel Cir
- 4755 Winghaven Dr
- 4750 Winghaven Dr
- Lot 11 Red Tail Dr
- Lot 2 Red Tail Dr
- Lot 1 Red Tail Dr
- 2107 Cassi Ridge Unit RG
- 2203 Sky Line Dr
- 2108 Josie Ridge Unit RG
- 1900 Westchester Rd Unit C
- 1867 Pinehurst Ct
- 3855 Pineview Place
- 765-791 Russell Rd
- 733-747 Russell Rd
- 1105-1110 Kent Cir
- 150 Rapids Square
- 3322 Tropic Ln
- 1018 Campbell Ave Unit 1018-Left side
- 1150 Home Park Blvd
- 3666 Ravenwood Cir
- 3714 Ravenwood Cir
- 1229 Ravenwood Rd Unit 3
- 215 Miriam Dr Unit B
- 215 Miriam Dr Unit B
- 402 Fast Ln
- 1429 Columbus Dr
- 1050 Flammang Dr
- 819 Hawthorne Ave
- 1522 W 9th St
- 1607 Plymouth Ave
