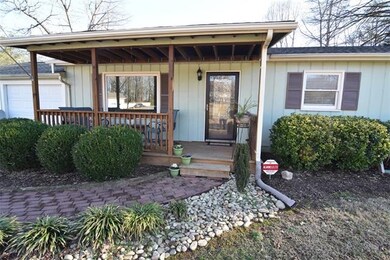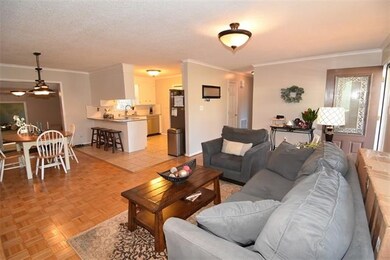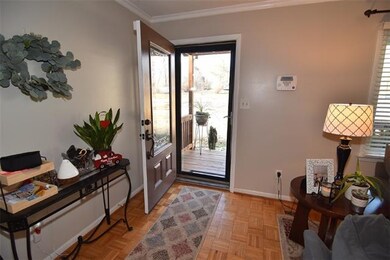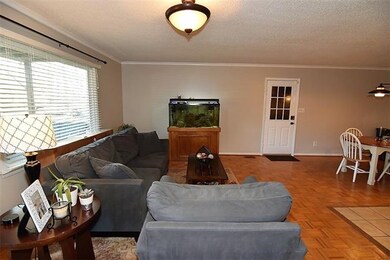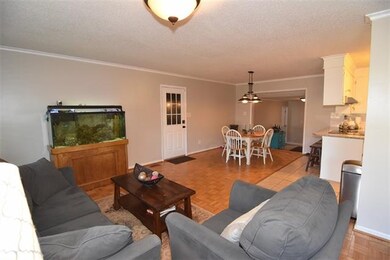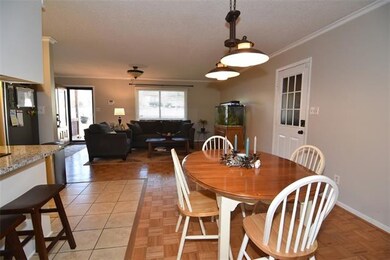
1553 Castell Ln Hickory, NC 28601
Highlights
- Open Floorplan
- Attached Garage
- Tile Flooring
- Corner Lot
About This Home
As of January 2024This Classic 3 Bedroom, 2 Bath home is Move in Ready. Updates Throughout! New Roof in 2018. New Water Heater 2018. Kitchen Updates include Granite Counter Tops, Tile Backsplash, and New Stainless Appliances. Updated Bathrooms, Light Fixtures, and Moldings. Freshly Painted Throughout. HVAC replaced in 2009. Lots of Space in this Inviting Home with Roomy Living Room and a Large Den-Retreat that opens to the Deck. Corner Lot featuring a Large Fenced Back Yard with a Fire Pit. Located on a quiet cul-de-sac convenient to Hickory, Conover and I-40. No City Taxes.
Last Agent to Sell the Property
Realty Executives of Hickory License #281329 Listed on: 01/17/2019

Last Buyer's Agent
Non Member
Canopy Administration
Home Details
Home Type
- Single Family
Year Built
- Built in 1983
Lot Details
- Corner Lot
- Level Lot
Parking
- Attached Garage
Interior Spaces
- 2 Full Bathrooms
- Open Floorplan
- Crawl Space
Flooring
- Parquet
- Tile
Utilities
- Septic Tank
- Cable TV Available
Listing and Financial Details
- Assessor Parcel Number 3732064746570000
Ownership History
Purchase Details
Home Financials for this Owner
Home Financials are based on the most recent Mortgage that was taken out on this home.Purchase Details
Home Financials for this Owner
Home Financials are based on the most recent Mortgage that was taken out on this home.Purchase Details
Home Financials for this Owner
Home Financials are based on the most recent Mortgage that was taken out on this home.Purchase Details
Home Financials for this Owner
Home Financials are based on the most recent Mortgage that was taken out on this home.Purchase Details
Purchase Details
Home Financials for this Owner
Home Financials are based on the most recent Mortgage that was taken out on this home.Purchase Details
Purchase Details
Purchase Details
Similar Homes in Hickory, NC
Home Values in the Area
Average Home Value in this Area
Purchase History
| Date | Type | Sale Price | Title Company |
|---|---|---|---|
| Warranty Deed | $295,500 | None Listed On Document | |
| Warranty Deed | $172,000 | None Available | |
| Interfamily Deed Transfer | -- | None Available | |
| Special Warranty Deed | -- | None Available | |
| Special Warranty Deed | -- | None Available | |
| Trustee Deed | $133,813 | None Available | |
| Warranty Deed | $128,000 | None Available | |
| Deed | $63,500 | -- | |
| Deed | $19,500 | -- | |
| Deed | $8,000 | -- |
Mortgage History
| Date | Status | Loan Amount | Loan Type |
|---|---|---|---|
| Open | $290,147 | FHA | |
| Previous Owner | $191,200 | New Conventional | |
| Previous Owner | $169,837 | FHA | |
| Previous Owner | $168,884 | FHA | |
| Previous Owner | $105,000 | New Conventional | |
| Previous Owner | $102,220 | New Conventional | |
| Previous Owner | $84,000 | Purchase Money Mortgage | |
| Previous Owner | $124,198 | FHA | |
| Previous Owner | $123,424 | FHA | |
| Previous Owner | $110,000 | Unknown |
Property History
| Date | Event | Price | Change | Sq Ft Price |
|---|---|---|---|---|
| 01/19/2024 01/19/24 | Sold | $295,500 | +3.7% | $163 / Sq Ft |
| 12/21/2023 12/21/23 | Pending | -- | -- | -- |
| 12/13/2023 12/13/23 | Price Changed | $285,000 | -5.0% | $157 / Sq Ft |
| 11/17/2023 11/17/23 | For Sale | $300,000 | 0.0% | $165 / Sq Ft |
| 10/16/2023 10/16/23 | Pending | -- | -- | -- |
| 10/02/2023 10/02/23 | Price Changed | $300,000 | -4.6% | $165 / Sq Ft |
| 09/21/2023 09/21/23 | For Sale | $314,500 | +82.8% | $173 / Sq Ft |
| 03/08/2019 03/08/19 | Sold | $172,000 | +4.3% | $95 / Sq Ft |
| 01/20/2019 01/20/19 | Pending | -- | -- | -- |
| 01/17/2019 01/17/19 | For Sale | $164,900 | -- | $91 / Sq Ft |
Tax History Compared to Growth
Tax History
| Year | Tax Paid | Tax Assessment Tax Assessment Total Assessment is a certain percentage of the fair market value that is determined by local assessors to be the total taxable value of land and additions on the property. | Land | Improvement |
|---|---|---|---|---|
| 2024 | $1,329 | $254,300 | $13,900 | $240,400 |
| 2023 | $1,278 | $146,100 | $13,900 | $132,200 |
| 2022 | $1,015 | $146,100 | $13,900 | $132,200 |
| 2021 | $1,015 | $146,100 | $13,900 | $132,200 |
| 2020 | $1,015 | $146,100 | $13,900 | $132,200 |
| 2019 | $1,015 | $146,100 | $0 | $0 |
| 2018 | $858 | $123,500 | $13,900 | $109,600 |
| 2017 | $858 | $0 | $0 | $0 |
| 2016 | $858 | $0 | $0 | $0 |
| 2015 | $758 | $123,520 | $13,900 | $109,620 |
| 2014 | $758 | $126,300 | $16,000 | $110,300 |
Agents Affiliated with this Home
-
Terrence Tipps

Seller's Agent in 2024
Terrence Tipps
Better Homes and Gardens Real Estate Paracle
(828) 308-2670
2 in this area
48 Total Sales
-
Tiffany Gray-Napier

Buyer's Agent in 2024
Tiffany Gray-Napier
Better Homes and Gardens Real Estate Foothills
(828) 328-9540
9 in this area
79 Total Sales
-
Elizabeth Franklin

Seller's Agent in 2019
Elizabeth Franklin
Realty Executives
(828) 851-1372
33 in this area
113 Total Sales
-
N
Buyer's Agent in 2019
Non Member
NC_CanopyMLS
Map
Source: Canopy MLS (Canopy Realtor® Association)
MLS Number: CAR3465916
APN: 3732064746570000
- 3498 Yorkland Dr
- 1586 Kenlane Dr
- 3545 Yorkland Dr
- 3442 Lester St
- 1609 Indian Springs Dr NW Unit 35
- 1552 Indian Springs Dr NW
- 3965 Hemingway Dr
- 3726 Windy Pine Ln NW
- 3939 Newhall Dr NW
- 1616 Indian Springs Dr NW
- 1872 Terrain Dr NW
- 0000 Section House Rd
- 1250 Landsdowne Dr
- 1713 Poe Cir
- lot 7 Idlewood Acres Rd
- 1507 County Home Rd
- 921 Spencer Rd NE
- 4051 Plum St
- 3155 15th St NW
- 1405 8th Ave NW

