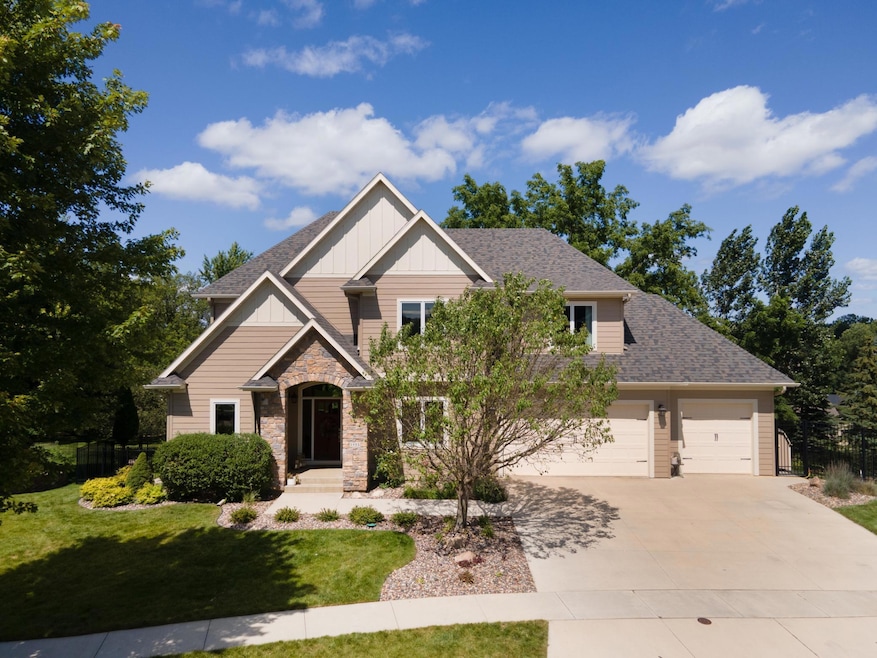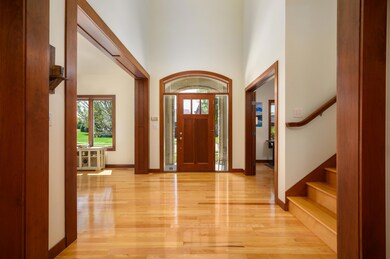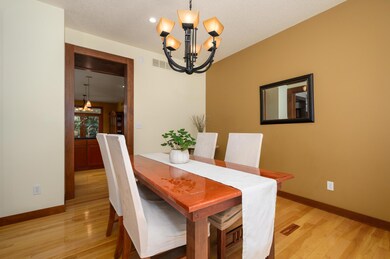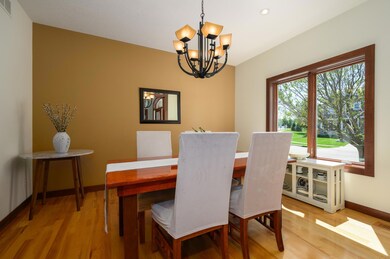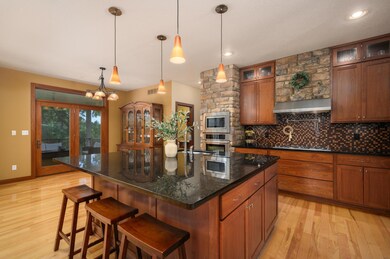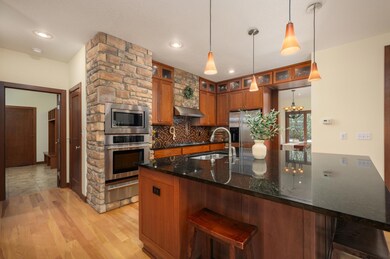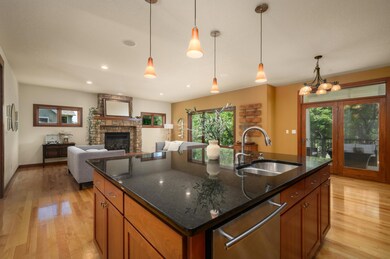
1553 Echo Ridge Rd SW Rochester, MN 55902
Highlights
- Family Room with Fireplace
- Corner Lot
- Home Office
- Mayo Senior High School Rated A-
- No HOA
- Stainless Steel Appliances
About This Home
As of December 2024Welcome to Echo Ridge and this executive 6-bedroom, 4-bath, 2-story walkout that checks all the boxes! The open main floor features a large kitchen with stainless steel appliances, granite counters, recently refinished hardwood floors, and a spacious island. Enjoy the eat-in kitchen, formal dining room, and bright living room with a stone fireplace. Also on the main floor are the office with French doors and a spacious laundry area leading to a 3-car garage. Upstairs, you will find four bedrooms, including the master suite with timeless tile work, a walk-in closet, soaking tub, and shower. The finished lower level is perfect for entertaining, boasting a huge wet bar, wine/liquor closet, fireplace, and two additional bedrooms with a 3/4 bath. Relax on the covered deck and patio, enjoy the privacy of the wooded lot, and become part of the close-knit community that is Echo Ridge. Call for a showing today!
Home Details
Home Type
- Single Family
Est. Annual Taxes
- $11,216
Year Built
- Built in 2006
Lot Details
- 0.31 Acre Lot
- Property is Fully Fenced
- Corner Lot
- Irregular Lot
Parking
- 3 Car Attached Garage
- Insulated Garage
- Garage Door Opener
Home Design
- Architectural Shingle Roof
Interior Spaces
- 2-Story Property
- Family Room with Fireplace
- 2 Fireplaces
- Living Room with Fireplace
- Home Office
- Dryer
Kitchen
- Built-In Oven
- Range
- Microwave
- Freezer
- Dishwasher
- Stainless Steel Appliances
- Disposal
Bedrooms and Bathrooms
- 6 Bedrooms
Finished Basement
- Walk-Out Basement
- Sump Pump
- Drain
Eco-Friendly Details
- Air Exchanger
Schools
- Bamber Valley Elementary School
- Willow Creek Middle School
- Mayo High School
Utilities
- Forced Air Heating and Cooling System
- Humidifier
- 200+ Amp Service
- Cable TV Available
Community Details
- No Home Owners Association
- Echo Ridge Subdivision
Listing and Financial Details
- Assessor Parcel Number 642211076668
Ownership History
Purchase Details
Home Financials for this Owner
Home Financials are based on the most recent Mortgage that was taken out on this home.Purchase Details
Home Financials for this Owner
Home Financials are based on the most recent Mortgage that was taken out on this home.Purchase Details
Purchase Details
Home Financials for this Owner
Home Financials are based on the most recent Mortgage that was taken out on this home.Purchase Details
Home Financials for this Owner
Home Financials are based on the most recent Mortgage that was taken out on this home.Similar Homes in Rochester, MN
Home Values in the Area
Average Home Value in this Area
Purchase History
| Date | Type | Sale Price | Title Company |
|---|---|---|---|
| Warranty Deed | $850,000 | Stewart Title Guaranty Company | |
| Deed | $765,000 | Rochester Title | |
| Interfamily Deed Transfer | -- | None Available | |
| Warranty Deed | $630,000 | None Available | |
| Corporate Deed | $95,000 | Rochester Title & Escrow Co | |
| Deed | $765,000 | -- |
Mortgage History
| Date | Status | Loan Amount | Loan Type |
|---|---|---|---|
| Open | $800,000 | New Conventional | |
| Previous Owner | $612,000 | New Conventional | |
| Previous Owner | $74,000 | Unknown | |
| Previous Owner | $480,000 | New Conventional | |
| Previous Owner | $121,966 | Unknown | |
| Previous Owner | $504,000 | New Conventional | |
| Previous Owner | $472,548 | Construction | |
| Closed | $612,000 | No Value Available |
Property History
| Date | Event | Price | Change | Sq Ft Price |
|---|---|---|---|---|
| 12/16/2024 12/16/24 | Sold | $850,000 | -1.2% | $191 / Sq Ft |
| 11/14/2024 11/14/24 | Pending | -- | -- | -- |
| 10/16/2024 10/16/24 | Price Changed | $860,000 | -1.7% | $193 / Sq Ft |
| 08/22/2024 08/22/24 | For Sale | $875,000 | -- | $196 / Sq Ft |
Tax History Compared to Growth
Tax History
| Year | Tax Paid | Tax Assessment Tax Assessment Total Assessment is a certain percentage of the fair market value that is determined by local assessors to be the total taxable value of land and additions on the property. | Land | Improvement |
|---|---|---|---|---|
| 2023 | $11,216 | $821,500 | $75,000 | $746,500 |
| 2022 | $9,570 | $735,800 | $75,000 | $660,800 |
| 2021 | $8,718 | $661,000 | $65,000 | $596,000 |
| 2020 | $9,774 | $609,600 | $65,000 | $544,600 |
| 2019 | $9,528 | $648,800 | $65,000 | $583,800 |
| 2018 | $8,940 | $637,700 | $65,000 | $572,700 |
| 2017 | $8,774 | $610,000 | $65,000 | $545,000 |
| 2016 | $8,980 | $584,000 | $65,000 | $519,000 |
| 2015 | $8,202 | $584,000 | $65,000 | $519,000 |
| 2014 | $7,854 | $568,600 | $65,000 | $503,600 |
| 2012 | -- | $527,300 | $65,000 | $462,300 |
Agents Affiliated with this Home
-
Chris Fierst

Seller's Agent in 2024
Chris Fierst
Edina Realty, Inc.
(507) 513-3468
90 Total Sales
-
Allison Danckwart
A
Seller Co-Listing Agent in 2024
Allison Danckwart
Edina Realty, Inc.
(507) 261-3824
40 Total Sales
-
Connor Misch

Buyer's Agent in 2024
Connor Misch
Coldwell Banker Realty
(507) 405-4245
7 Total Sales
Map
Source: NorthstarMLS
MLS Number: 6587869
APN: 64.22.11.076668
- 1440 Echo Ridge Rd SW
- 1115 Greystone Ln SW
- 3134 Sherburn Place SW
- 1315 Wicklow Ln SW
- 3135 Sherburn Place SW
- 1326 30th St SW
- 3039 Lady Slipper Ln SW
- 2989 Monarch Ln SW
- 3440 18th Ave SW
- 3604 11th Ave SW
- 3556 Hart Ln SW
- 2034 Thea Ln SW
- 2087 Thea Ln SW
- 2162 Whitlee Ln SW
- 3823 Halling Place SW
- 605 36th St SW
- 2163 Neptune Place SW
- 1803 Taurus Ct SW
- 2463 Fieldstone Rd SW
- 1910 Taurus Ct SW
