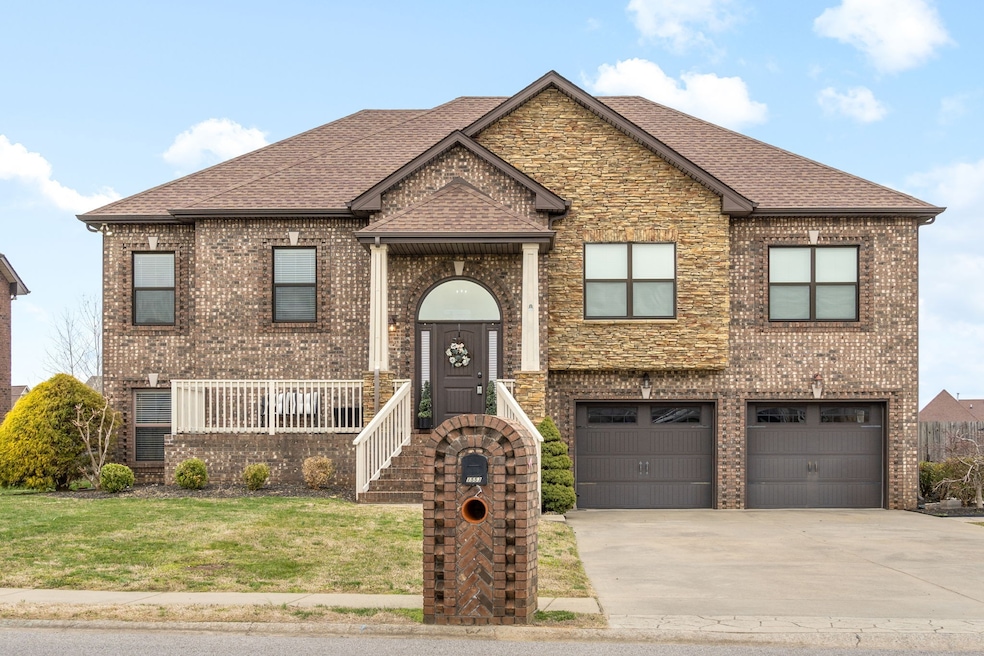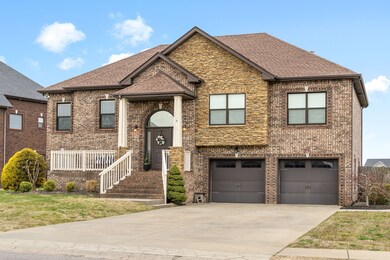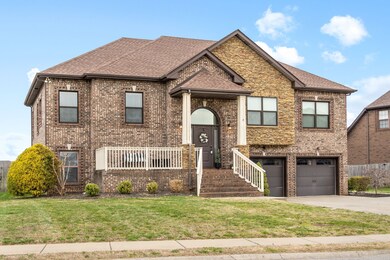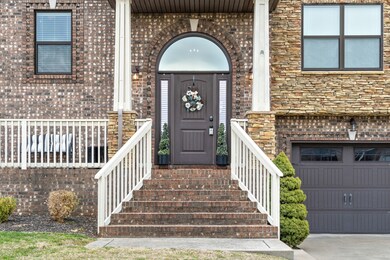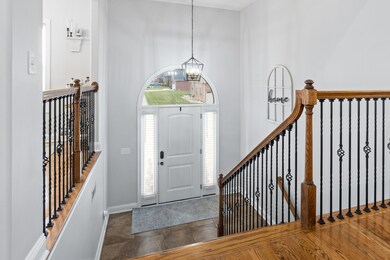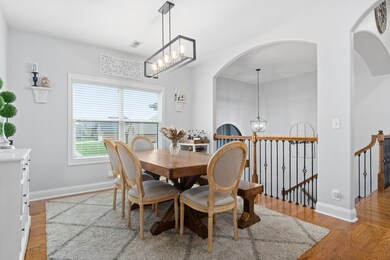
1553 Edgewater Ln Clarksville, TN 37043
Farmington NeighborhoodHighlights
- Living Room with Fireplace
- Wood Flooring
- 2 Car Attached Garage
- Rossview Elementary School Rated A-
- Covered patio or porch
- Cooling Available
About This Home
As of June 2023Welcome Home To Farmington! This 6 bedroom 3 bath home boasts a beautiful open floor plan with the master suite on the main level! WIDE and inviting split level entry. The kitchen features matching stainless steel appliances, granite countertops, perfect for entertaining. When entering the master you will be shocked at the amount of space found in the bedroom, closet and bathroom with a gorgeous tile shower! The exterior features a covered screened in porch and large fenced backyard! NOW OFFERING UP TO 3% OF PURCHASE PRICE TOWARDS BUYER CLOSING COSTS & HOME WARRANTY!
Last Agent to Sell the Property
Crye-Leike, Inc., REALTORS License #355631 Listed on: 03/22/2023

Home Details
Home Type
- Single Family
Est. Annual Taxes
- $2,425
Year Built
- Built in 2012
Lot Details
- 0.37 Acre Lot
- Back Yard Fenced
- Level Lot
HOA Fees
- $35 Monthly HOA Fees
Parking
- 2 Car Attached Garage
Home Design
- Brick Exterior Construction
- Asphalt Roof
- Stone Siding
Interior Spaces
- 3,020 Sq Ft Home
- Property has 1 Level
- Living Room with Fireplace
- Fire and Smoke Detector
- Finished Basement
Kitchen
- <<microwave>>
- Dishwasher
- Disposal
Flooring
- Wood
- Carpet
- Tile
Bedrooms and Bathrooms
- 5 Bedrooms | 3 Main Level Bedrooms
- 3 Full Bathrooms
Outdoor Features
- Covered patio or porch
Schools
- Rossview Elementary School
- Kirkwood Middle School
- Rossview High School
Utilities
- Cooling Available
- Central Heating
Listing and Financial Details
- Tax Lot 74
- Assessor Parcel Number 063039O C 01500 00001039O
Community Details
Overview
- $250 One-Time Secondary Association Fee
- Association fees include trash
- Farmington Subdivision
Recreation
- Community Playground
- Trails
Ownership History
Purchase Details
Purchase Details
Home Financials for this Owner
Home Financials are based on the most recent Mortgage that was taken out on this home.Purchase Details
Home Financials for this Owner
Home Financials are based on the most recent Mortgage that was taken out on this home.Purchase Details
Home Financials for this Owner
Home Financials are based on the most recent Mortgage that was taken out on this home.Similar Homes in Clarksville, TN
Home Values in the Area
Average Home Value in this Area
Purchase History
| Date | Type | Sale Price | Title Company |
|---|---|---|---|
| Warranty Deed | -- | None Listed On Document | |
| Warranty Deed | $520,000 | Victory Title & Escrow | |
| Warranty Deed | $320,000 | -- | |
| Warranty Deed | $309,900 | -- |
Mortgage History
| Date | Status | Loan Amount | Loan Type |
|---|---|---|---|
| Open | $345,200 | New Conventional | |
| Previous Owner | $270,000 | New Conventional | |
| Previous Owner | $319,941 | VA | |
| Previous Owner | $326,880 | VA | |
| Previous Owner | $316,562 | VA | |
| Previous Owner | $240,000 | Commercial |
Property History
| Date | Event | Price | Change | Sq Ft Price |
|---|---|---|---|---|
| 06/09/2023 06/09/23 | Sold | $520,000 | -4.6% | $172 / Sq Ft |
| 04/27/2023 04/27/23 | Pending | -- | -- | -- |
| 04/15/2023 04/15/23 | Price Changed | $545,000 | -2.7% | $180 / Sq Ft |
| 03/22/2023 03/22/23 | For Sale | $559,900 | +75.0% | $185 / Sq Ft |
| 06/25/2019 06/25/19 | Sold | $320,000 | -1.5% | $106 / Sq Ft |
| 06/25/2019 06/25/19 | Pending | -- | -- | -- |
| 03/07/2019 03/07/19 | For Sale | $325,000 | -- | $108 / Sq Ft |
Tax History Compared to Growth
Tax History
| Year | Tax Paid | Tax Assessment Tax Assessment Total Assessment is a certain percentage of the fair market value that is determined by local assessors to be the total taxable value of land and additions on the property. | Land | Improvement |
|---|---|---|---|---|
| 2024 | $5,507 | $130,500 | $0 | $0 |
| 2023 | $3,422 | $81,100 | $0 | $0 |
| 2022 | $2,425 | $78,725 | $0 | $0 |
| 2021 | $2,425 | $81,100 | $0 | $0 |
| 2020 | $2,425 | $81,100 | $0 | $0 |
| 2019 | $2,388 | $79,850 | $0 | $0 |
| 2018 | $2,324 | $65,875 | $0 | $0 |
| 2017 | $2,324 | $75,700 | $0 | $0 |
| 2016 | $2,324 | $75,700 | $0 | $0 |
| 2015 | $2,254 | $75,775 | $0 | $0 |
| 2014 | $2,254 | $75,775 | $0 | $0 |
| 2013 | $353 | $74,398 | $0 | $0 |
Agents Affiliated with this Home
-
Whitney Deavers

Seller's Agent in 2023
Whitney Deavers
Crye-Leike
(931) 217-8361
1 in this area
13 Total Sales
-
John Montgomery

Seller Co-Listing Agent in 2023
John Montgomery
Crye-Leike
(931) 802-1222
10 in this area
188 Total Sales
-
Ferdrickque Strong
F
Buyer's Agent in 2023
Ferdrickque Strong
Mark Spain
(615) 330-9595
1 in this area
6 Total Sales
-
Spencer Hodgkin

Seller's Agent in 2019
Spencer Hodgkin
Coldwell Banker Conroy, Marable & Holleman
(931) 933-0388
11 Total Sales
Map
Source: Realtracs
MLS Number: 2498818
APN: 039O-C-015.00
- 1541 Edgewater Ln
- 384 Waylon Ct
- 1501 Windsong Ct
- 1501 Covey Rise Ct
- 217 Fantasia Way
- 1251 Juniper Pass
- 305 Retriever Ct
- 1604 Edgewater Ln
- 1607 Edgewater Ln
- 1177 Juniper Pass
- 1196 Gardenia Ln
- 1190 Gardenia Ln
- 256 Fantasia Way
- 312 Retriever Ct
- 2596 Remington Trace
- 140 Covey Rise Cir
- 324 Piedmont Place
- 1171 Gardenia Ln
- 313 Frontier Dr
- 1167 Gardenia Ln
