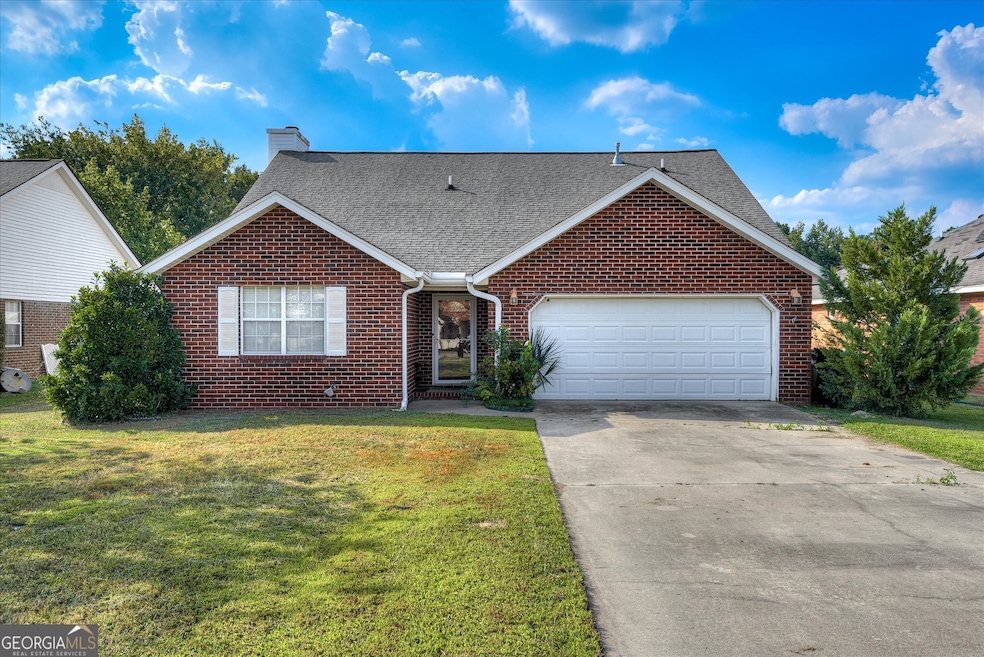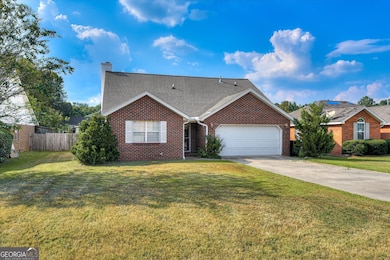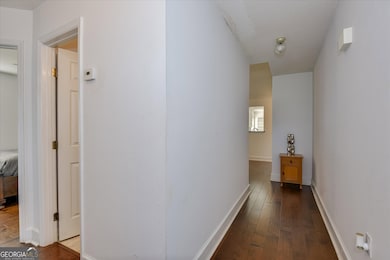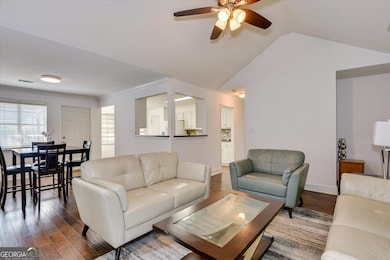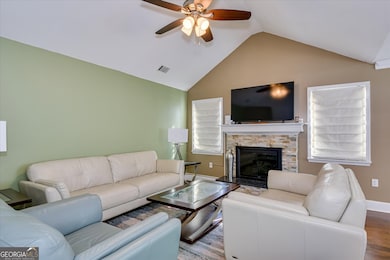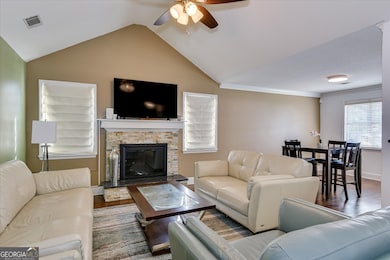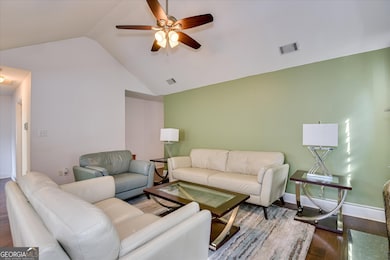1553 Goshen Rd Augusta, GA 30906
Goshen NeighborhoodEstimated payment $1,431/month
Highlights
- Ranch Style House
- Wood Flooring
- No HOA
- Johnson Magnet Rated 10
- High Ceiling
- Breakfast Area or Nook
About This Home
Looking for a home that blends style, comfort, and convenience? Welcome to Goshen Road--a move in ready 3 bedroom, 2 bath, 4 sided brick gem that's loaded with charm! Step Inside and fall in love with the open and airy layout, gleaming hardwood floors, soaring ceilings, and a family room that's perfect for cozy nights in or entertaining guests. The kitchen is a chef's (or aspiring chef's) delight with granite countertops, plenty of workspace, and an eat in kitchen area overlooking your private backyard. A formal dining room adds the perfect touch for holiday gatherings or dinner parties. The primary suite is your own retreat, tucked away at the rear of the home and complete with a walk closet, dual sink vanity, and a sleek updated shower. Two additional bedrooms give you options--guest room, office, or playroom--whatever fits your lifestyle! Outside, the fenced backyard is ready for it all; kids, pets, gardening, grilling or just kicking back with a cold drink or a cup of coffee on a beautiful sunny day or brisk fall evening. Location Perks: Just minutes from Augusta Regional Airport, Fort Eisenhower, downtown Augusta, shopping, dining, and more. Whether you're purchasing your first home or adding to your investment portfolio, this property delivers style, functionality, and value. Don't miss your chance to call this Goshen charmer, HOME!
Home Details
Home Type
- Single Family
Est. Annual Taxes
- $2,320
Year Built
- Built in 1994
Lot Details
- 6,534 Sq Ft Lot
- Back Yard Fenced
- Level Lot
Parking
- 4 Car Garage
Home Design
- Ranch Style House
- Brick Exterior Construction
- Slab Foundation
- Composition Roof
Interior Spaces
- 1,482 Sq Ft Home
- Roommate Plan
- High Ceiling
- Window Treatments
- Family Room with Fireplace
- Wood Flooring
- Fire and Smoke Detector
Kitchen
- Breakfast Area or Nook
- Oven or Range
- Microwave
- Dishwasher
Bedrooms and Bathrooms
- 3 Main Level Bedrooms
- Walk-In Closet
- In-Law or Guest Suite
- 2 Full Bathrooms
Laundry
- Laundry in Mud Room
- Laundry Room
Schools
- Goshen Elementary School
- Pine Hill Middle School
- Cross Creek High School
Utilities
- Central Air
- Heating Available
- Electric Water Heater
- High Speed Internet
- Cable TV Available
Community Details
- No Home Owners Association
- Goshen Subdivision
Map
Home Values in the Area
Average Home Value in this Area
Tax History
| Year | Tax Paid | Tax Assessment Tax Assessment Total Assessment is a certain percentage of the fair market value that is determined by local assessors to be the total taxable value of land and additions on the property. | Land | Improvement |
|---|---|---|---|---|
| 2025 | $2,730 | $84,112 | $9,400 | $74,712 |
| 2024 | $2,730 | $86,868 | $9,400 | $77,468 |
| 2023 | $2,726 | $76,284 | $9,400 | $66,884 |
| 2022 | $2,056 | $59,291 | $9,400 | $49,891 |
| 2021 | $883 | $47,000 | $9,400 | $37,600 |
| 2020 | $888 | $47,000 | $9,400 | $37,600 |
| 2019 | $923 | $47,000 | $9,400 | $37,600 |
| 2018 | $927 | $47,000 | $9,400 | $37,600 |
| 2017 | $868 | $46,537 | $9,400 | $37,137 |
| 2016 | $755 | $46,537 | $9,400 | $37,137 |
| 2015 | $805 | $46,537 | $9,400 | $37,137 |
| 2014 | $805 | $46,537 | $9,400 | $37,137 |
Property History
| Date | Event | Price | List to Sale | Price per Sq Ft | Prior Sale |
|---|---|---|---|---|---|
| 09/21/2025 09/21/25 | For Sale | $235,000 | +46.9% | $159 / Sq Ft | |
| 01/21/2021 01/21/21 | Off Market | $160,000 | -- | -- | |
| 01/20/2021 01/20/21 | Sold | $160,000 | +0.1% | $108 / Sq Ft | View Prior Sale |
| 12/06/2020 12/06/20 | Pending | -- | -- | -- | |
| 11/19/2020 11/19/20 | For Sale | $159,900 | +70.1% | $108 / Sq Ft | |
| 01/09/2015 01/09/15 | Sold | $94,000 | -7.8% | $63 / Sq Ft | View Prior Sale |
| 12/10/2014 12/10/14 | Pending | -- | -- | -- | |
| 04/16/2014 04/16/14 | For Sale | $101,900 | -- | $69 / Sq Ft |
Purchase History
| Date | Type | Sale Price | Title Company |
|---|---|---|---|
| Warranty Deed | $160,000 | -- | |
| Warranty Deed | $94,000 | -- | |
| Deed | $90,000 | -- | |
| Deed | -- | -- |
Mortgage History
| Date | Status | Loan Amount | Loan Type |
|---|---|---|---|
| Open | $160,000 | VA |
Source: Georgia MLS
MLS Number: 10612565
APN: 1980010660
- 2121 Southlake Pkwy
- 2114 Southlake Pkwy
- 3904 Goshen Ln N
- 4383 E Barcelona Way
- 4302 E Barcelona Way
- 4304 E Barcelona Way
- 4371 E Barcelona Way
- 4306 E Barcelona Way
- 230 Goshen Rd - Tarragona&valencia Ave
- 1715 Deerwood Dr
- 4023 Goshen Lake Dr S
- 4015 Goshen Lake Dr S
- 4036 Goshen Lake Dr S
- 4038 Goshen Lake Dr S
- 4034 Burning Tree Ln
- 4047 Goshen Lake Dr S
- 1736 Goshen Rd
- 4065 Goshen Lake Dr S
- 4053 Burning Tree Ln
- 4071 Burning Tree Ln
- 4430 Goshen Lake Dr S
- 1671 Goshen Rd
- 3607 Massiot Dr
- 1827 Covington Place
- 1012 Cedarview Cir
- 1414 Kingsman Dr
- 3418 Carmichael Road Extension
- 3731 Peach Orchard Rd
- 3002 Jessie Way
- 4365 White Pine Ct
- 2415 Ramblewood Dr
- 4159 Daisy Ln
- 3604 Greiner Dr
- 3393 Thames Place
- 2139 Kingsley Ct
- 3026 Manchester Dr
- 3501 Custis Ct
- 1036 Hancock Mill Ln
- 2140 Silverdale Rd
- 4368 Windsor Spring Rd
