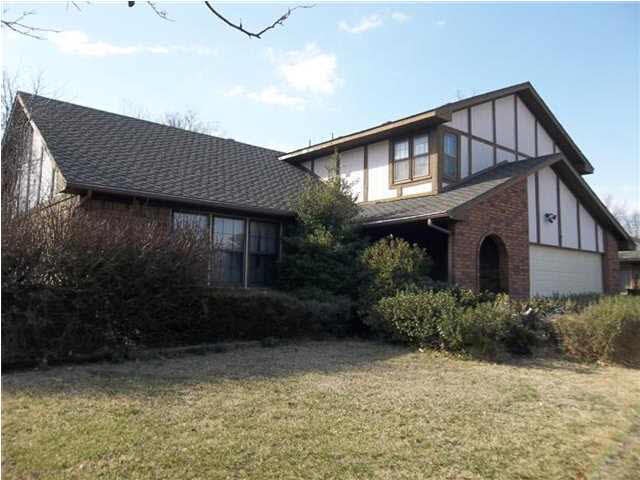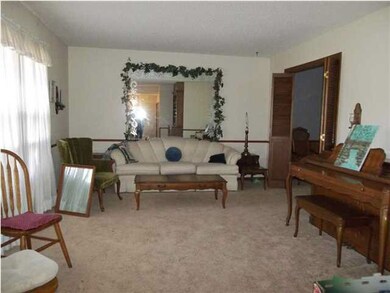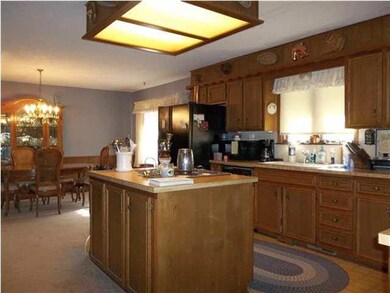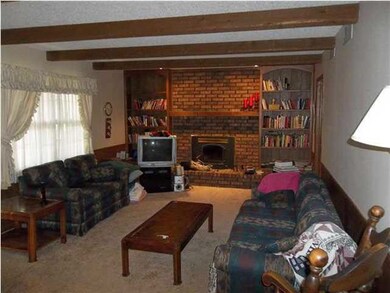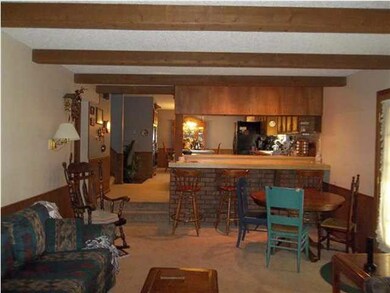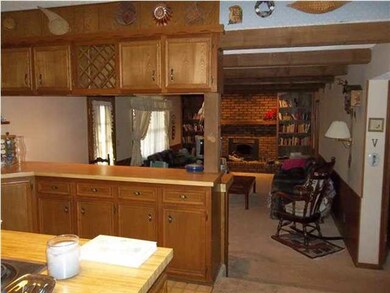
1553 N Caddy Ln Wichita, KS 67212
West Wichita NeighborhoodHighlights
- Deck
- Jogging Path
- 2 Car Attached Garage
- Traditional Architecture
- Formal Dining Room
- Storm Windows
About This Home
As of December 2020THIS IS A FIXER-UPPER AND ALL OFFERS WILL BE CONSIDERED! Make this yours in popular Amarado Estates! Surrounded by more expensive homes, this 4 Bedroom 2.5 Bath has lots of potential! Although built in 1979, the floor plan is more modern featuring open dining room, kitchen and family room with wood burning fireplace. Main floor office with built-in desk and bookcases, powder room plus spacious formal living room. There is newer carpet throughout the main floor! Upstairs features the master bedroom w/ bath (shower) and great walk-in closet, 3 additional bedrooms and hall bath w/ double sinks and tub/shower combo. The basement has a rec room, large laundry room and ample storage! The home is priced below county appraisal and to be sold in as-is condition. Roof was new in 2007. Estate sale will take place prior to closing. Amarado covenants may be found on the Amarado Estates website.
Last Agent to Sell the Property
Coldwell Banker Plaza Real Estate License #00043378 Listed on: 03/17/2014

Home Details
Home Type
- Single Family
Est. Annual Taxes
- $2,138
Year Built
- Built in 1979
Lot Details
- 8,992 Sq Ft Lot
- Wrought Iron Fence
HOA Fees
- $34 Monthly HOA Fees
Home Design
- Traditional Architecture
- Frame Construction
- Composition Roof
Interior Spaces
- 1.5-Story Property
- Built-In Desk
- Ceiling Fan
- Wood Burning Fireplace
- Window Treatments
- Family Room with Fireplace
- Formal Dining Room
- Storm Windows
Kitchen
- Breakfast Bar
- Oven or Range
- Electric Cooktop
- Dishwasher
- Kitchen Island
- Disposal
Bedrooms and Bathrooms
- 4 Bedrooms
- Walk-In Closet
- Shower Only
Laundry
- Laundry Room
- 220 Volts In Laundry
Partially Finished Basement
- Partial Basement
- Laundry in Basement
- Basement Storage
Parking
- 2 Car Attached Garage
- Garage Door Opener
Outdoor Features
- Deck
- Patio
- Rain Gutters
Schools
- Mccollom Elementary School
- Wilbur Middle School
- Northwest High School
Utilities
- Forced Air Heating and Cooling System
- Heating System Uses Gas
Community Details
Overview
- Association fees include gen. upkeep for common ar
- $200 HOA Transfer Fee
- Amarado Estates Subdivision
- Greenbelt
Recreation
- Jogging Path
Ownership History
Purchase Details
Home Financials for this Owner
Home Financials are based on the most recent Mortgage that was taken out on this home.Purchase Details
Purchase Details
Home Financials for this Owner
Home Financials are based on the most recent Mortgage that was taken out on this home.Similar Homes in Wichita, KS
Home Values in the Area
Average Home Value in this Area
Purchase History
| Date | Type | Sale Price | Title Company |
|---|---|---|---|
| Warranty Deed | -- | Security 1St Title Llc | |
| Quit Claim Deed | -- | Sec 1St | |
| Guardian Deed | $115,000 | None Available | |
| Guardian Deed | $115,000 | None Available |
Mortgage History
| Date | Status | Loan Amount | Loan Type |
|---|---|---|---|
| Open | $209,632 | FHA |
Property History
| Date | Event | Price | Change | Sq Ft Price |
|---|---|---|---|---|
| 12/18/2020 12/18/20 | Sold | -- | -- | -- |
| 11/24/2020 11/24/20 | Pending | -- | -- | -- |
| 11/11/2020 11/11/20 | For Sale | $215,000 | 0.0% | $81 / Sq Ft |
| 10/29/2020 10/29/20 | Pending | -- | -- | -- |
| 10/26/2020 10/26/20 | Price Changed | $215,000 | -4.4% | $81 / Sq Ft |
| 10/16/2020 10/16/20 | For Sale | $225,000 | +50.0% | $84 / Sq Ft |
| 05/30/2014 05/30/14 | Sold | -- | -- | -- |
| 04/07/2014 04/07/14 | Pending | -- | -- | -- |
| 03/17/2014 03/17/14 | For Sale | $150,000 | -- | $56 / Sq Ft |
Tax History Compared to Growth
Tax History
| Year | Tax Paid | Tax Assessment Tax Assessment Total Assessment is a certain percentage of the fair market value that is determined by local assessors to be the total taxable value of land and additions on the property. | Land | Improvement |
|---|---|---|---|---|
| 2023 | $3,278 | $28,038 | $6,038 | $22,000 |
| 2022 | $2,773 | $24,818 | $5,693 | $19,125 |
| 2021 | $2,179 | $19,091 | $3,393 | $15,698 |
| 2020 | $2,082 | $18,182 | $3,393 | $14,789 |
| 2019 | $1,964 | $17,147 | $3,393 | $13,754 |
| 2018 | $1,870 | $16,296 | $3,324 | $12,972 |
| 2017 | $1,780 | $0 | $0 | $0 |
| 2016 | $1,777 | $0 | $0 | $0 |
| 2015 | $1,764 | $0 | $0 | $0 |
| 2014 | $1,729 | $0 | $0 | $0 |
Agents Affiliated with this Home
-
Tricia Waite

Seller's Agent in 2020
Tricia Waite
Elite Real Estate Experts
(316) 304-8945
23 in this area
198 Total Sales
-
Tyler Jones

Buyer's Agent in 2020
Tyler Jones
Nikkel and Associates
(316) 308-2714
10 in this area
102 Total Sales
-
LYNDA HUELSMAN

Seller's Agent in 2014
LYNDA HUELSMAN
Coldwell Banker Plaza Real Estate
(316) 990-4045
33 Total Sales
Map
Source: South Central Kansas MLS
MLS Number: 364473
APN: 133-08-0-34-01-075.00
- 1624 N Amarado St
- 1504 N Amarado St
- 9315 W Thurman St
- 9711 W 18th St N
- 9707 W Jamesburg St
- 9915 W Jamesburg St
- 10330 W Alamo Ct
- 1671 N Maybelle St
- 1910 N Westfield St
- 1324 N Valleyview St
- 1834 N Denene St
- 1505 N Mesa St
- 1812 N Cheryl Place
- 9701 W Harvest Ln
- 1269 N Wood Ave
- 9748 W 10th Ct N
- 1126 N Crestline Cir
- 9803 W Cornelison St
- 9715 W Cornelison St
- 1111 N Peterson Ave
