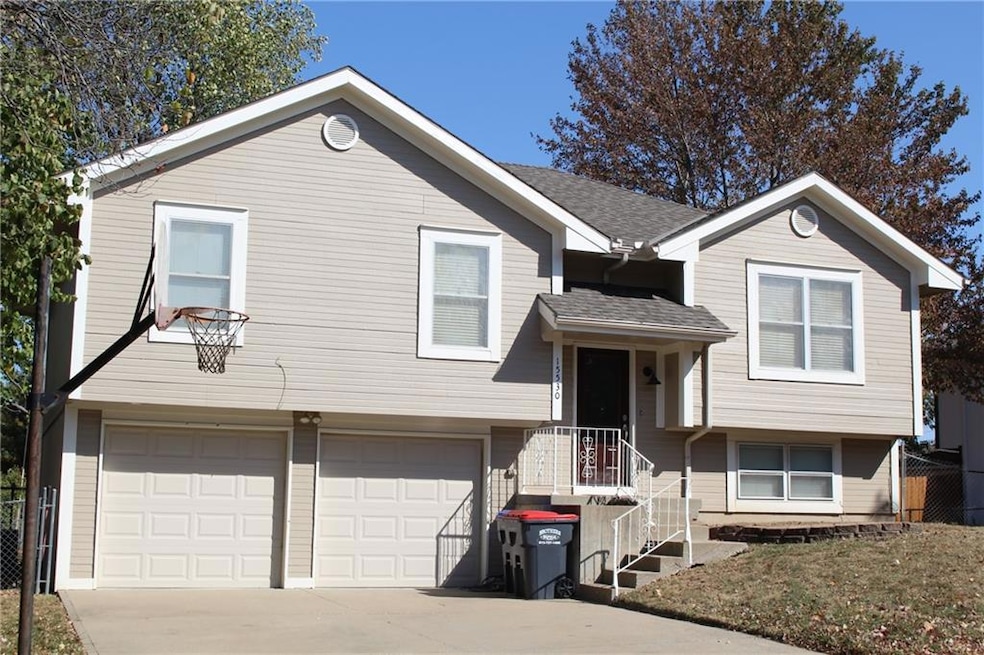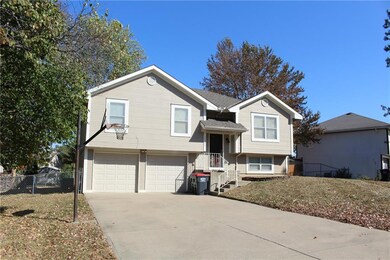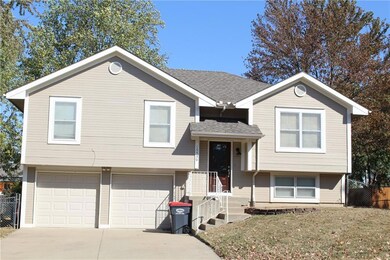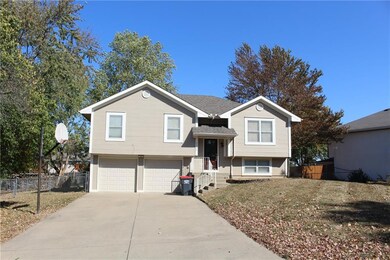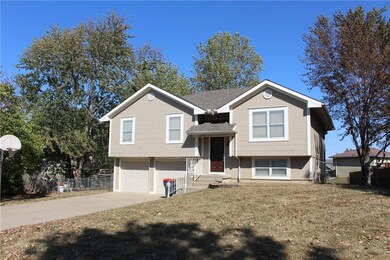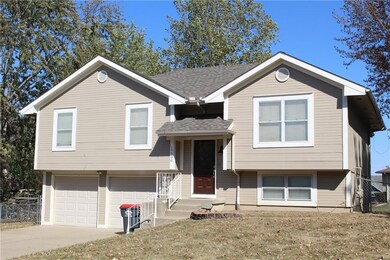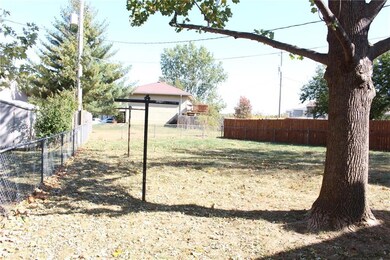
15530 Elm St Basehor, KS 66007
Highlights
- Custom Closet System
- Vaulted Ceiling
- Main Floor Bedroom
- Basehor Elementary School Rated A
- Traditional Architecture
- Separate Formal Living Room
About This Home
As of December 2024SPLIT ENTRY IN BASEHOR WALKING DISTANCE TO SCHOOLS! 3 BEDROOM 2 BATH WITH MANY RECENT UPDATES! Roof/gutters, furnace, hot water tank, complete exterior painting, complete kitchen w/ new cabinets, granite counter top & luxury vinyl plank floor, main bath cabinet w/granite counter top and new walk-in shower & luxury vinyl floor, plus water softener. All updates done in the last two years. Large fenced back yard, additional sun rooms on two levels. Over-sized garage with room for a workshop area. Large family room, and large second bath in basement with Laundry. Wonderful area in highly desirable small town of Basehor with Award Winning Basehor Schools!
Last Agent to Sell the Property
ReeceNichols Premier Realty Brokerage Phone: 913-775-0577 License #BR00015408 Listed on: 11/02/2024
Home Details
Home Type
- Single Family
Est. Annual Taxes
- $4,449
Year Built
- Built in 1991
Lot Details
- 0.27 Acre Lot
- South Facing Home
- Aluminum or Metal Fence
- Paved or Partially Paved Lot
Parking
- 2 Car Garage
- Inside Entrance
- Front Facing Garage
- Garage Door Opener
Home Design
- Traditional Architecture
- Split Level Home
- Composition Roof
- Wood Siding
Interior Spaces
- Vaulted Ceiling
- Ceiling Fan
- Thermal Windows
- Family Room Downstairs
- Separate Formal Living Room
- Formal Dining Room
- Sun or Florida Room
- Storm Doors
- Laundry Room
Kitchen
- Eat-In Kitchen
- Built-In Electric Oven
- Dishwasher
- Disposal
Flooring
- Carpet
- Luxury Vinyl Plank Tile
Bedrooms and Bathrooms
- 3 Bedrooms
- Main Floor Bedroom
- Custom Closet System
- Walk-In Closet
- 2 Full Bathrooms
Finished Basement
- Walk-Out Basement
- Garage Access
- Laundry in Basement
Utilities
- Forced Air Heating and Cooling System
- Heating System Uses Natural Gas
Additional Features
- Covered patio or porch
- City Lot
Community Details
- No Home Owners Association
- Crestwood Country Estates Subdivision
Listing and Financial Details
- Assessor Parcel Number 21331
- $0 special tax assessment
Ownership History
Purchase Details
Home Financials for this Owner
Home Financials are based on the most recent Mortgage that was taken out on this home.Purchase Details
Home Financials for this Owner
Home Financials are based on the most recent Mortgage that was taken out on this home.Purchase Details
Home Financials for this Owner
Home Financials are based on the most recent Mortgage that was taken out on this home.Similar Homes in Basehor, KS
Home Values in the Area
Average Home Value in this Area
Purchase History
| Date | Type | Sale Price | Title Company |
|---|---|---|---|
| Warranty Deed | -- | Lawyers Title Of Kansas | |
| Quit Claim Deed | -- | Vantage Point Title Inc | |
| Grant Deed | -- | -- |
Mortgage History
| Date | Status | Loan Amount | Loan Type |
|---|---|---|---|
| Open | $319,063 | FHA | |
| Previous Owner | $100,000 | New Conventional | |
| Previous Owner | $100,000 | Credit Line Revolving |
Property History
| Date | Event | Price | Change | Sq Ft Price |
|---|---|---|---|---|
| 12/18/2024 12/18/24 | Sold | -- | -- | -- |
| 11/26/2024 11/26/24 | Pending | -- | -- | -- |
| 03/13/2014 03/13/14 | Sold | -- | -- | -- |
| 02/06/2014 02/06/14 | Pending | -- | -- | -- |
| 10/19/2013 10/19/13 | For Sale | $159,900 | -- | $90 / Sq Ft |
Tax History Compared to Growth
Tax History
| Year | Tax Paid | Tax Assessment Tax Assessment Total Assessment is a certain percentage of the fair market value that is determined by local assessors to be the total taxable value of land and additions on the property. | Land | Improvement |
|---|---|---|---|---|
| 2023 | $4,449 | $32,729 | $4,413 | $28,316 |
| 2022 | $4,011 | $28,198 | $3,632 | $24,566 |
| 2021 | $3,527 | $24,748 | $3,632 | $21,116 |
| 2020 | $3,424 | $23,621 | $3,632 | $19,989 |
| 2019 | $3,142 | $21,942 | $3,632 | $18,310 |
| 2018 | $2,795 | $19,378 | $3,459 | $15,919 |
| 2017 | $2,581 | $17,817 | $3,184 | $14,633 |
| 2016 | $2,456 | $17,047 | $3,184 | $13,863 |
| 2015 | $2,324 | $16,681 | $2,961 | $13,720 |
| 2014 | $2,302 | $16,681 | $2,961 | $13,720 |
Agents Affiliated with this Home
-
John Barnes

Seller's Agent in 2024
John Barnes
ReeceNichols Premier Realty
(913) 724-2300
5 in this area
125 Total Sales
-
Maegan Waymouth
M
Buyer's Agent in 2024
Maegan Waymouth
Keller Williams Realty Partners Inc.
(913) 906-5400
1 in this area
9 Total Sales
-
Jerry Hardwick

Seller's Agent in 2014
Jerry Hardwick
Platinum Realty LLC
5 in this area
10 Total Sales
-
Jamie Mullens

Buyer's Agent in 2014
Jamie Mullens
Keller Williams Realty Partners Inc.
(913) 669-8021
83 Total Sales
Map
Source: Heartland MLS
MLS Number: 2515568
APN: 158-34-0-40-03-013.00-0
- 2113 N 155th St
- 2207 N 154th Terrace
- 0000 Ripley St
- 15409 Cedar St
- 1759 N 157th Terrace
- 1905 160th St
- 1735 N 157th Terrace
- 1703 N 157th Terrace
- 1632 N 157th Ln
- 15714 Leavenworth Rd
- 15750 Whitney Ct
- 3112 N 155th St
- 16011 Cedar St
- 15653 Lakeside Dr
- 15640 Sheridan Ct
- 15501 Lake Side Dr
- 1400 N 157th Ln
- 16015 Leavenworth Rd
- 15630 Sheridan Ct
- 15614 Sheridan Ct
