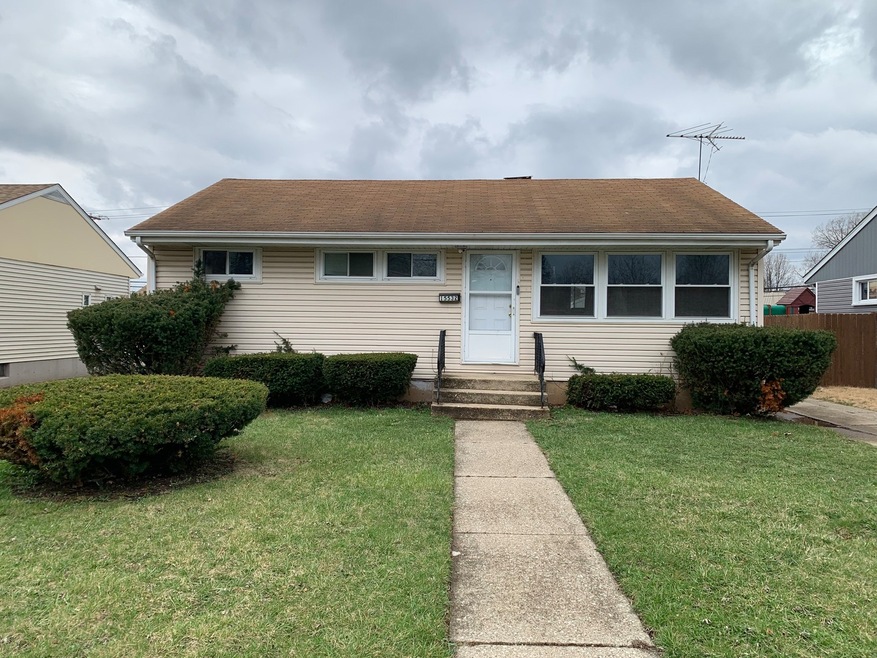
15532 Elm St South Holland, IL 60473
Estimated payment $1,215/month
Highlights
- Ranch Style House
- Living Room
- Bathroom on Main Level
- Patio
- Laundry Room
- Forced Air Heating and Cooling System
About This Home
THIS RANCH IS LOCATED NEAR LOCAL SHOPPING, SCHOOLS AND PUBLIC TRANSPORTATION IN LOVELY SOUTH HOLLAND. 3 BEDROOM AND ONE BATH WITH FULL BASEMENT, DETACHED GARAGE, RECENTLY PAINTED.
Listing Agent
Better Homes & Gardens Real Estate License #475114458 Listed on: 04/03/2025

Home Details
Home Type
- Single Family
Est. Annual Taxes
- $4,388
Year Built
- Built in 1955
Lot Details
- 6,499 Sq Ft Lot
- Lot Dimensions are 50 x 125
- Fenced
- Paved or Partially Paved Lot
Parking
- 1 Car Garage
- Parking Included in Price
Home Design
- Ranch Style House
- Asphalt Roof
- Concrete Perimeter Foundation
Interior Spaces
- 936 Sq Ft Home
- Ceiling Fan
- Family Room
- Living Room
- Dining Room
- Laundry Room
Kitchen
- Range
- Microwave
Flooring
- Carpet
- Vinyl
Bedrooms and Bathrooms
- 3 Bedrooms
- 3 Potential Bedrooms
- Bathroom on Main Level
- 1 Full Bathroom
Basement
- Basement Fills Entire Space Under The House
- Sump Pump
Outdoor Features
- Patio
Schools
- Thornridge High School
Utilities
- Forced Air Heating and Cooling System
- Heating System Uses Natural Gas
- 100 Amp Service
- Lake Michigan Water
Community Details
- Park Terrace Subdivision
Listing and Financial Details
- Homeowner Tax Exemptions
Map
Home Values in the Area
Average Home Value in this Area
Tax History
| Year | Tax Paid | Tax Assessment Tax Assessment Total Assessment is a certain percentage of the fair market value that is determined by local assessors to be the total taxable value of land and additions on the property. | Land | Improvement |
|---|---|---|---|---|
| 2024 | $3,518 | $9,401 | $2,763 | $6,638 |
| 2023 | $3,518 | $9,401 | $2,763 | $6,638 |
| 2022 | $3,518 | $5,870 | $2,438 | $3,432 |
| 2021 | $3,479 | $5,869 | $2,437 | $3,432 |
| 2020 | $3,277 | $5,869 | $2,437 | $3,432 |
| 2019 | $3,950 | $6,765 | $2,275 | $4,490 |
| 2018 | $3,858 | $6,765 | $2,275 | $4,490 |
| 2017 | $3,748 | $6,765 | $2,275 | $4,490 |
| 2016 | $2,735 | $5,042 | $2,112 | $2,930 |
| 2015 | $2,651 | $5,042 | $2,112 | $2,930 |
| 2014 | $2,594 | $5,042 | $2,112 | $2,930 |
| 2013 | $3,746 | $7,722 | $2,112 | $5,610 |
Property History
| Date | Event | Price | Change | Sq Ft Price |
|---|---|---|---|---|
| 04/24/2025 04/24/25 | Pending | -- | -- | -- |
| 04/03/2025 04/03/25 | For Sale | $159,900 | +77.7% | $171 / Sq Ft |
| 08/12/2020 08/12/20 | Sold | $89,975 | 0.0% | $96 / Sq Ft |
| 07/24/2020 07/24/20 | Pending | -- | -- | -- |
| 11/25/2019 11/25/19 | For Sale | $89,975 | -- | $96 / Sq Ft |
Purchase History
| Date | Type | Sale Price | Title Company |
|---|---|---|---|
| Deed | $90,000 | None Available |
Mortgage History
| Date | Status | Loan Amount | Loan Type |
|---|---|---|---|
| Open | $20,113 | Construction | |
| Closed | $5,993 | Unknown | |
| Closed | $1,702 | FHA | |
| Previous Owner | $88,344 | New Conventional | |
| Previous Owner | $360,000 | Unknown |
Similar Homes in the area
Source: Midwest Real Estate Data (MRED)
MLS Number: 12329148
APN: 29-15-204-010-0000
- 15603 Park Ln
- 15503 Cherry St
- 15439 Cherry St
- 15503 Park Ln
- 644 E 154th St
- 15333 Grant St
- 15607 Rose Dr
- 688 E 154th St
- 435 E 157th Place
- 673 E 155th St
- 15562 Gouwens Ln
- 689 E 155th St
- 15305 Oak St
- 15612 Langley Ave
- 15532 Gouwens Ln
- 730 E 156th St
- 717 E 154th St
- 15476 Rose Dr
- 15862 S Park Ave
- 15760 Church Dr
