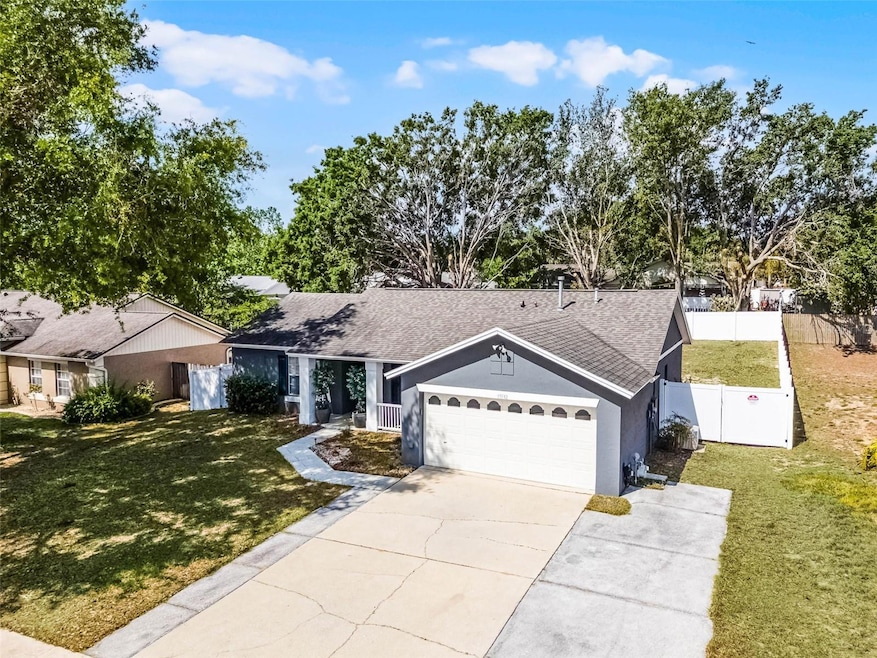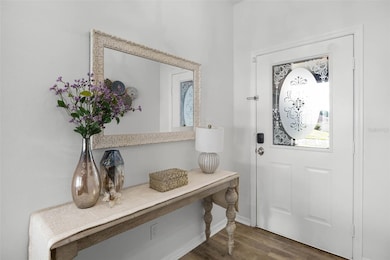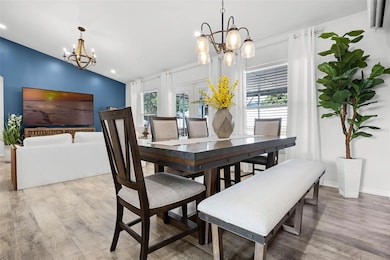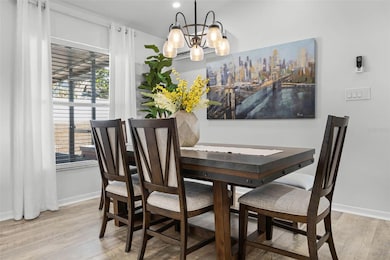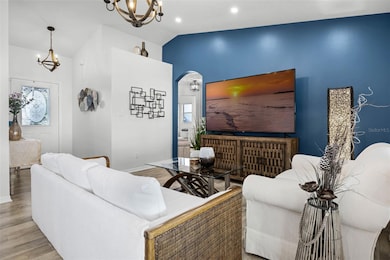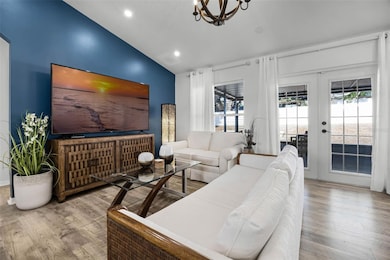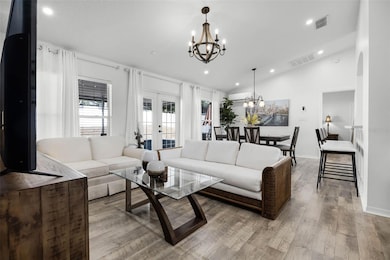15532 Kensington Trail Clermont, FL 34711
Greater Hills NeighborhoodHighlights
- Window or Skylight in Bathroom
- Furnished
- Enclosed patio or porch
- Lake Minneola High School Rated A-
- Community Pool
- 2 Car Attached Garage
About This Home
For Rent – 3BR/2BA Home in Greater Hills, Clermont
Welcome to this charming 3-bedroom, 2-bathroom home in the sought-after Greater Hills community of Clermont. This well-maintained property features a split floor plan with durable laminate flooring throughout, a bright and airy primary suite with a skylit bathroom and walk-in closet, and a cozy kitchen with breakfast nook overlooking the front yard. The spacious living area opens seamlessly to a screened lanai and a fully fenced backyard—perfect for relaxing evenings. Enjoy the ease of living just minutes from top-rated schools, local shops, and the scenic South Lake Trail.
Additional Features:
• 3 Bedrooms | 2 Bathrooms
• 1,300+ sq ft (approx.)
• Screened lanai & fenced backyard
• Washer & dryer included
• 2-car garage
• Community amenities: pool, tennis courts & playground
Available now.
Don’t miss this comfortable, move-in-ready rental in a welcoming neighborhood setting.
Listing Agent
REAL BROKER, LLC Brokerage Phone: 855-450-0442 License #3491226 Listed on: 07/15/2025
Open House Schedule
-
Saturday, July 26, 20251:00 to 3:00 pm7/26/2025 1:00:00 PM +00:007/26/2025 3:00:00 PM +00:00Add to Calendar
-
Sunday, July 27, 20251:00 to 3:00 pm7/27/2025 1:00:00 PM +00:007/27/2025 3:00:00 PM +00:00Add to Calendar
Home Details
Home Type
- Single Family
Est. Annual Taxes
- $4,678
Year Built
- Built in 1995
Lot Details
- 10,000 Sq Ft Lot
- East Facing Home
- Fenced
Parking
- 2 Car Attached Garage
- Garage Door Opener
- Driveway
Interior Spaces
- 1,352 Sq Ft Home
- Furnished
- Ceiling Fan
- Combination Dining and Living Room
- Laminate Flooring
Kitchen
- Eat-In Kitchen
- Range
- Microwave
- Dishwasher
Bedrooms and Bathrooms
- 3 Bedrooms
- Split Bedroom Floorplan
- En-Suite Bathroom
- 2 Full Bathrooms
- Bathtub with Shower
- Shower Only
- Window or Skylight in Bathroom
Laundry
- Laundry closet
- Dryer
- Washer
Outdoor Features
- Enclosed patio or porch
- Private Mailbox
Schools
- Grassy Lake Elementary School
- East Ridge Middle School
- Lake Minneola High School
Utilities
- Central Heating and Cooling System
- Natural Gas Connected
- Septic Tank
- Cable TV Available
Listing and Financial Details
- Residential Lease
- Security Deposit $3,500
- Property Available on 7/15/25
- The owner pays for taxes
- 12-Month Minimum Lease Term
- $50 Application Fee
- 8 to 12-Month Minimum Lease Term
- Assessor Parcel Number 22-22-26-0520-000-51400
Community Details
Overview
- Property has a Home Owners Association
- Sentry Management Association
- Greater Hills Ph 05 Subdivision
Recreation
- Community Playground
- Community Pool
Pet Policy
- No Pets Allowed
Map
Source: Stellar MLS
MLS Number: O6327444
APN: 22-22-26-0520-000-51400
- 14514 N Greater Hills Blvd
- 14540 Pointe Trail E
- 15741 Old Highway 50
- 15747 Old Highway 50
- 15916 Indian Wells Ct
- 15908 Lake Orienta Ct
- 15912 Lake Orienta Ct
- 785 Hawks Bluff
- 14220 Goodings Ln
- 15925 Summit Ct
- 993 Everest St
- 377 Dagama Dr
- 14701 Timucua Place
- 14610 Wishing Wind Way
- 1063 Mesa Verde Ct
- 14708 Timucua Place
- 1124 Hidden Bluff
- 352 Giovani Blvd
- 356 Giovani Blvd
- 0 Magnolia Creek Ln
- 229 Giovani Blvd
- 15905 Hidden Lake Cir
- 1078 Mesa Verde Ct
- 403 Balboa Blvd
- 880 Wolf Creek St
- 2988 Pinnacle Ct
- 777 Summit Greens Blvd
- 13600 Hartle Groves Place
- 16005 Volterra Point
- 16106 Volterra Point
- 2046 Knollcrest Dr
- 16144 Volterra Point
- 16428 Caju Rd
- 13743 Laranja St
- 15381 Willow Ridge Dr
- 2007 Country Brook Ave
- 1964 Valencia Blossom St
- 15713 Vetta Dr
- 15709 Vetta Dr
- 1915 Crestridge Dr
