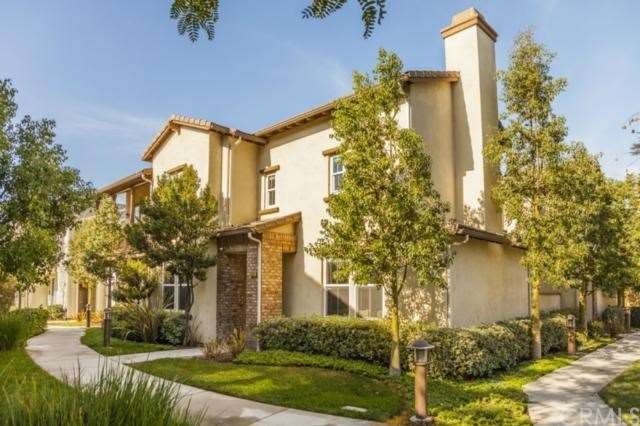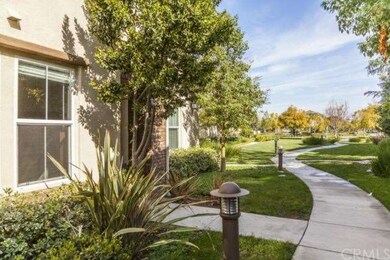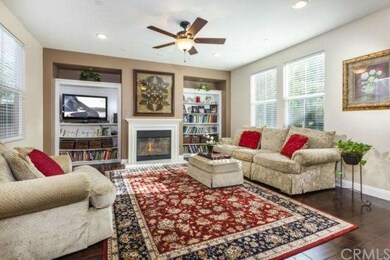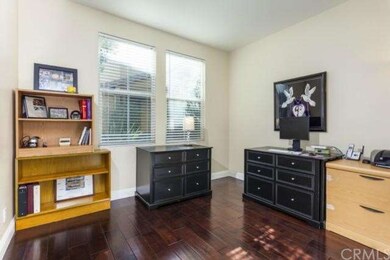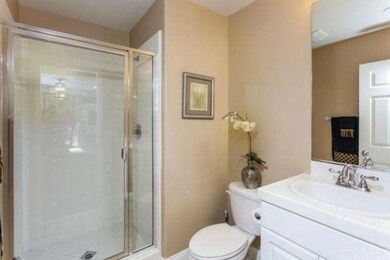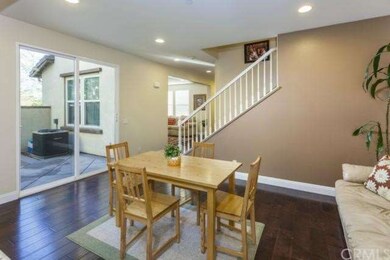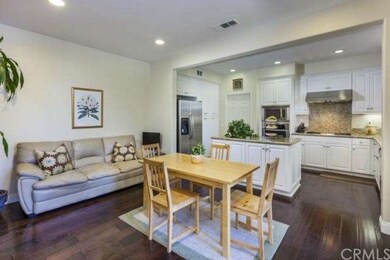
15533 Azalea Dr Tustin, CA 92782
Highlights
- Private Pool
- Main Floor Bedroom
- End Unit
- Westpark Elementary School Rated A
- Park or Greenbelt View
- Eat-In Kitchen
About This Home
As of March 2014INCREDIBLE VALUE on a LOCATION ~ LOCATION ~ LOCATION property! Rare 4 bedroom condo available for sale nestled in a quaint neighborhood in Columbus Grove and in the coveted Irvine School District. Located across the street from community park, clubhouse, pool & more, the property is situated in an ideal location next to expansive greenbelts. The popular floorplan offers an ideal bedroom downstairs, open kitchen and family room with access to a private side yard patio, and 3 spacious upstairs bedrooms along with generous linen storage. The master suite is unusually large and enjoy great views of nearby mountains. Custom upgrades are showcased within the light and bright interiors and include wood flooring throughout, granite counters in kitchen with tumbled marble stone backsplash, stainless steel appliances, upgraded baseboards and an Ipad accessible HVAC system! The private patio has a scored concrete floor and an irrigation system. Live close to the fabulous community center that truly offers it all and includes pool, spa, sports courts, BBQ's, clubhouse, tot lot and playground. Minutes to nearby shopping, restaurants, freeways and sports parks.
Last Buyer's Agent
Maryam Amiri
Redfin License #01804754

Property Details
Home Type
- Condominium
Est. Annual Taxes
- $14,509
Year Built
- Built in 2007
Lot Details
- End Unit
- Two or More Common Walls
HOA Fees
- $412 Monthly HOA Fees
Parking
- 2 Car Garage
Interior Spaces
- 2,042 Sq Ft Home
- Family Room
- Living Room with Fireplace
- Park or Greenbelt Views
- Eat-In Kitchen
Bedrooms and Bathrooms
- 4 Bedrooms
- Main Floor Bedroom
Pool
- Private Pool
- Spa
Outdoor Features
- Exterior Lighting
Utilities
- Forced Air Heating and Cooling System
- Sewer Paid
Listing and Financial Details
- Tax Lot 239
- Tax Tract Number 16582
- Assessor Parcel Number 93358366
Community Details
Overview
- 102 Units
Recreation
- Community Pool
- Community Spa
Ownership History
Purchase Details
Purchase Details
Home Financials for this Owner
Home Financials are based on the most recent Mortgage that was taken out on this home.Purchase Details
Home Financials for this Owner
Home Financials are based on the most recent Mortgage that was taken out on this home.Purchase Details
Purchase Details
Home Financials for this Owner
Home Financials are based on the most recent Mortgage that was taken out on this home.Purchase Details
Home Financials for this Owner
Home Financials are based on the most recent Mortgage that was taken out on this home.Similar Homes in the area
Home Values in the Area
Average Home Value in this Area
Purchase History
| Date | Type | Sale Price | Title Company |
|---|---|---|---|
| Interfamily Deed Transfer | -- | None Available | |
| Interfamily Deed Transfer | -- | None Available | |
| Grant Deed | $680,000 | California Title Company | |
| Interfamily Deed Transfer | -- | Accommodation | |
| Interfamily Deed Transfer | -- | Equity Title Orange County-I | |
| Interfamily Deed Transfer | -- | Accommodation | |
| Grant Deed | $545,000 | Lawyers Title | |
| Grant Deed | $679,000 | Fidelity National Title-Buil |
Mortgage History
| Date | Status | Loan Amount | Loan Type |
|---|---|---|---|
| Previous Owner | $408,300 | New Conventional | |
| Previous Owner | $412,000 | New Conventional | |
| Previous Owner | $436,000 | New Conventional | |
| Previous Owner | $66,400 | Credit Line Revolving | |
| Previous Owner | $531,200 | Purchase Money Mortgage |
Property History
| Date | Event | Price | Change | Sq Ft Price |
|---|---|---|---|---|
| 05/29/2014 05/29/14 | Rented | $3,100 | -6.1% | -- |
| 04/29/2014 04/29/14 | Under Contract | -- | -- | -- |
| 04/23/2014 04/23/14 | For Rent | $3,300 | 0.0% | -- |
| 03/20/2014 03/20/14 | Sold | $680,000 | -2.8% | $333 / Sq Ft |
| 02/27/2014 02/27/14 | Pending | -- | -- | -- |
| 02/07/2014 02/07/14 | Price Changed | $699,900 | -5.3% | $343 / Sq Ft |
| 01/24/2014 01/24/14 | For Sale | $739,000 | -- | $362 / Sq Ft |
Tax History Compared to Growth
Tax History
| Year | Tax Paid | Tax Assessment Tax Assessment Total Assessment is a certain percentage of the fair market value that is determined by local assessors to be the total taxable value of land and additions on the property. | Land | Improvement |
|---|---|---|---|---|
| 2024 | $14,509 | $817,239 | $475,454 | $341,785 |
| 2023 | $14,146 | $801,215 | $466,131 | $335,084 |
| 2022 | $14,186 | $785,505 | $456,991 | $328,514 |
| 2021 | $13,821 | $770,103 | $448,030 | $322,073 |
| 2020 | $13,663 | $762,207 | $443,436 | $318,771 |
| 2019 | $13,363 | $747,262 | $434,741 | $312,521 |
| 2018 | $13,092 | $732,610 | $426,216 | $306,394 |
| 2017 | $12,830 | $718,246 | $417,859 | $300,387 |
| 2016 | $12,348 | $704,163 | $409,665 | $294,498 |
| 2015 | $12,447 | $693,586 | $403,511 | $290,075 |
| 2014 | $10,947 | $569,592 | $292,054 | $277,538 |
Agents Affiliated with this Home
-

Seller's Agent in 2014
Pegi Dirienzo
Real Broker
(949) 525-1125
120 Total Sales
-

Seller's Agent in 2014
Yoshiko Yamanaka
Surterre Properties Inc
(714) 393-0743
2 Total Sales
-
M
Buyer's Agent in 2014
Maryam Amiri
Redfin
Map
Source: California Regional Multiple Listing Service (CRMLS)
MLS Number: OC14016944
APN: 933-583-66
- 15530 Bonsai Way
- 261 Barnes Rd
- 52 Honey Locust
- 287 Barnes Rd
- 2 Altezza
- 220 Barnes Rd
- 26 Le Vanto
- 59 Juneberry Unit 20
- 12 Vienne
- 29 Water Lily
- 61 Windwalker Way
- 15 Stafford Place
- 11 Santa Cruz Aisle
- 414 Silk Tree
- 2702 Ladrillo Aisle Unit 45
- 369 Deerfield Ave Unit 35
- 1703 Solvay Aisle Unit 106
- 507 Tropea Aisle
- 430 Transport
- 500 Tropea Aisle Unit 192
