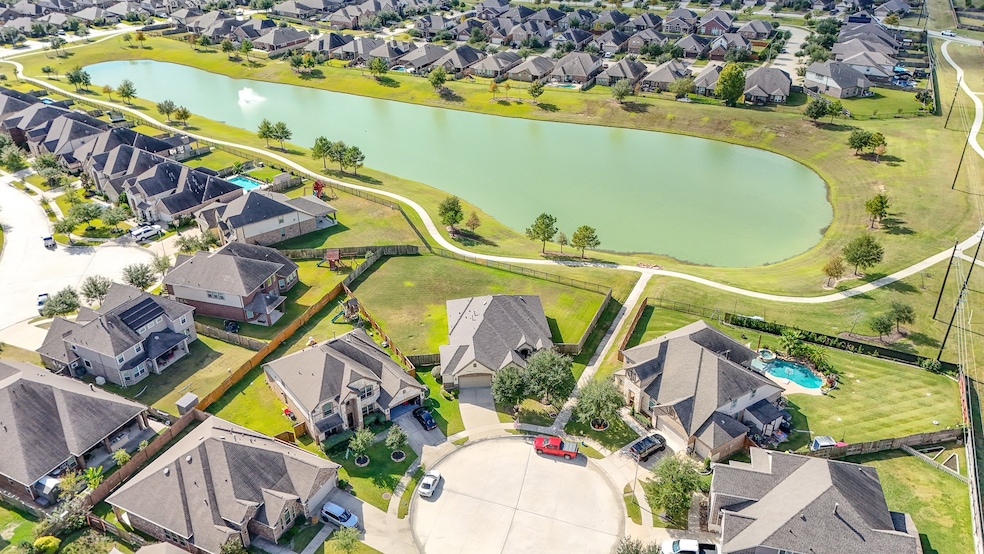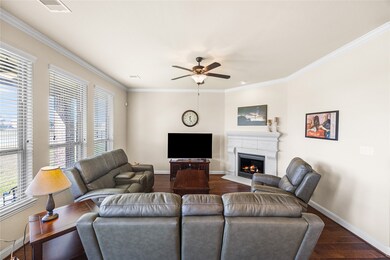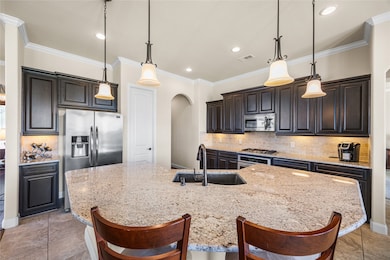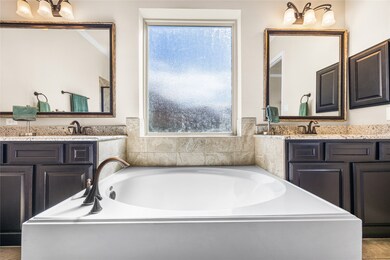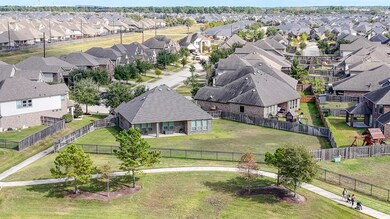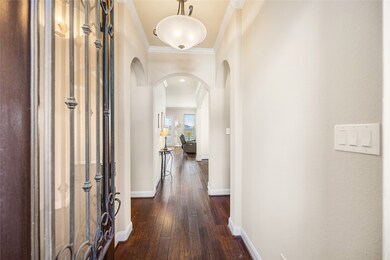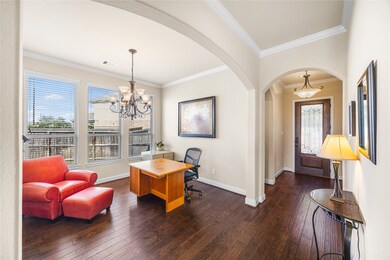15535 Kinder Bluff Ln Cypress, TX 77429
Estimated payment $3,672/month
Highlights
- Lake Front
- Home fronts a pond
- Deck
- Oakcrest Intermediate School Rated A
- Clubhouse
- Pond
About This Home
Exceptional 1-STORY home on rare 15,000+ sq ft LAKE LOT in Oakcrest North! Located at the end of a quiet cul-de-sac, this well-maintained 4 bed, 2.5 bath offers the ideal blend of space, privacy, and low-maintenance living. The open-concept layout features a bright kitchen, breakfast nook with patio access, and a welcoming living room with gas log fireplace. Nearby flex room is perfect for formal dining, an open office, or game room. Split floorplan enhances bedroom privacy, and the spacious primary suite includes a walk-in closet, dual vanity, soaking tub, and separate shower. Guest bath with dual sinks and dual access, plus a powder bath, “drop station”, desk nook, and generous laundry room. The 2-car garage with bump-out adds valuable storage or workspace. Outside, enjoy an oversized covered patio with a stunning lake view and a huge grassy yard—ideal for a pool or room for kids and pups to play. Easy access to the scenic walking path you'll love. A must-see lake lot, WELCOME HOME!
Open House Schedule
-
Saturday, November 22, 20252:00 to 4:00 pm11/22/2025 2:00:00 PM +00:0011/22/2025 4:00:00 PM +00:00Add to Calendar
Home Details
Home Type
- Single Family
Est. Annual Taxes
- $11,650
Year Built
- Built in 2016
Lot Details
- 0.35 Acre Lot
- Home fronts a pond
- Lake Front
- Back Yard Fenced
- Sprinkler System
HOA Fees
- $66 Monthly HOA Fees
Parking
- 2 Car Attached Garage
- Oversized Parking
Home Design
- Traditional Architecture
- Brick Exterior Construction
- Slab Foundation
- Composition Roof
- Cement Siding
Interior Spaces
- 2,274 Sq Ft Home
- 1-Story Property
- Crown Molding
- High Ceiling
- Gas Log Fireplace
- Family Room Off Kitchen
- Living Room
- Dining Room
- Home Office
- Utility Room
- Lake Views
Kitchen
- Breakfast Room
- Breakfast Bar
- Walk-In Pantry
- Electric Oven
- Gas Cooktop
- Microwave
- Dishwasher
- Kitchen Island
- Granite Countertops
Flooring
- Wood
- Carpet
- Tile
Bedrooms and Bathrooms
- 4 Bedrooms
- En-Suite Primary Bedroom
- Double Vanity
- Single Vanity
- Soaking Tub
- Bathtub with Shower
- Separate Shower
Laundry
- Laundry Room
- Washer and Electric Dryer Hookup
Outdoor Features
- Pond
- Deck
- Covered Patio or Porch
Schools
- West Elementary School
- Grand Lakes Junior High School
- Tomball Memorial H S High School
Utilities
- Central Heating and Cooling System
- Heating System Uses Gas
Community Details
Overview
- Association fees include common areas, recreation facilities
- Oakcrest Community Association, Phone Number (281) 870-0585
- Oakcrest North Subdivision
Amenities
- Clubhouse
Recreation
- Community Playground
- Community Pool
- Park
- Trails
Map
Home Values in the Area
Average Home Value in this Area
Tax History
| Year | Tax Paid | Tax Assessment Tax Assessment Total Assessment is a certain percentage of the fair market value that is determined by local assessors to be the total taxable value of land and additions on the property. | Land | Improvement |
|---|---|---|---|---|
| 2025 | $9,484 | $447,095 | $109,715 | $337,380 |
| 2024 | $9,484 | $445,197 | $109,715 | $335,482 |
| 2023 | $9,484 | $495,807 | $109,715 | $386,092 |
| 2022 | $9,636 | $407,011 | $95,186 | $311,825 |
| 2021 | $9,054 | $321,393 | $65,128 | $256,265 |
| 2020 | $8,842 | $303,117 | $65,128 | $237,989 |
| 2019 | $8,877 | $296,090 | $60,118 | $235,972 |
| 2018 | $3,513 | $287,128 | $60,118 | $227,010 |
| 2017 | $8,370 | $0 | $0 | $0 |
Property History
| Date | Event | Price | List to Sale | Price per Sq Ft |
|---|---|---|---|---|
| 11/18/2025 11/18/25 | For Sale | $500,000 | -- | $220 / Sq Ft |
Purchase History
| Date | Type | Sale Price | Title Company |
|---|---|---|---|
| Vendors Lien | -- | Natgf | |
| Special Warranty Deed | -- | North American Title Co |
Mortgage History
| Date | Status | Loan Amount | Loan Type |
|---|---|---|---|
| Open | $175,000 | New Conventional |
Source: Houston Association of REALTORS®
MLS Number: 5516984
APN: 1373760010013
- 15534 Cascade Mist Dr
- 18222 Wren Song Dr
- 18123 Hillock Glen Ln
- 18002 Heartsong Dr
- 17902 Banbury Green Ln
- 17819 Chelsea Dell Dr
- 17818 Chelsea Dell Dr
- 18619 Weeping Spring Dr
- 17811 Chelsea Dell Dr
- 17923 Misty Pond Ct
- 17823 Dappled Walk Way
- 18727 Evanhale Bend Dr
- 18102 Serene Shore Dr
- 15206 Greenford Glen Dr
- 18614 Rimini Ridge Ct
- 18110 Quarry Vale Dr
- 19003 Kimber Creek Ln
- 18714 Stillbreeze Valley Ln
- 15723 Jacobs Creek Dr
- 15910 Grant Rd
- 18039 Westward Dale Dr
- 18006 Westward Dale Dr
- 15323 Holloway Hills Trail
- 15619 Windsor Bluff Dr
- 18126 Rustic Brook Ct
- 18011 Rustic Brook Ct
- 17818 Serene Shore Dr
- 18614 Rimini Ridge Ct
- 17810 Serene Shore Dr
- 15330 Ashbrook Dove Ln
- 19003 Kimber Creek Ln
- 15042 Gardenberry Ln
- 15014 Sparrows Nest Ln
- 15106 Cherry Rose Ln
- 14910 Terra Grande Ln
- 15107 Sparrows Nest Ln
- 18110 Bluegrass Park Ln
- 14911 Terra Grande Ln
- 14923 Terra Grande Ln
- 15007 Gardenberry Ln
