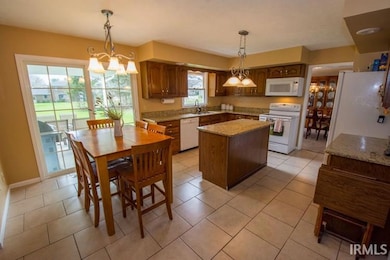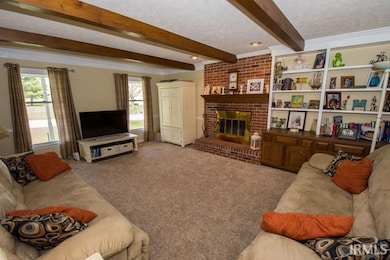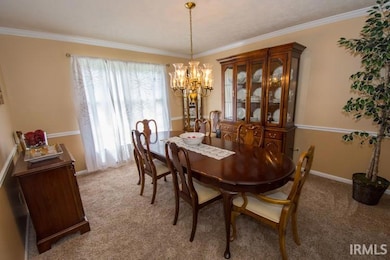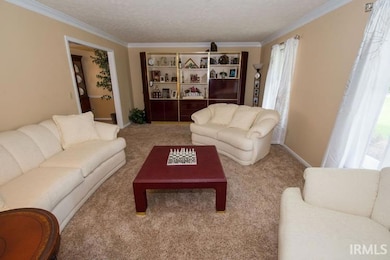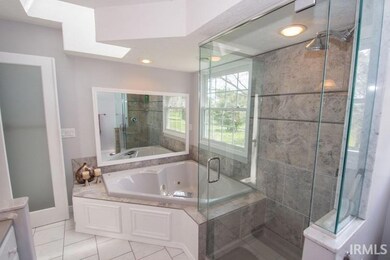
15536 Hunting Ridge Trail Granger, IN 46530
Granger NeighborhoodEstimated Value: $452,570 - $520,000
Highlights
- Colonial Architecture
- Wood Flooring
- Covered patio or porch
- Prairie Vista Elementary School Rated A
- Stone Countertops
- Formal Dining Room
About This Home
As of July 2016Great location in the desirable Quail Ridge South community. This home features a nice flowing floor plan. The welcoming foyer opens to the Family room which has a cozy fireplace and built-in book cases and to the large Living room. A little deeper into the foyer and you arrive into your recently updated Kitchen and breakfast area. You'll love the island and the granite countertops. Enjoy your favorite barbeques under the covered patio just off the breakfast area. The large formal Dining room gives you plenty of room for a big table hutch and other furniture, and is accented with chair rail. Upstairs are 4 very large bedrooms, with an extra wide hallway that makes getting your furniture into place a breeze. The Master Suite is huge with a spacious walk-in closet, and a newly updated master bath with a stand up shower and a separate jetted garden tub. Plenty of room for your vehicles and more in this larger than normal 2 car garage. The basement features a large family room area, an area for recreation or exercise, and a flex room that could be used for a lot of different things. Lots of room to enjoy the outdoors. This home has a large covered front porch, looking over the spacious front yard, and even more room in the huge back yard for your outdoors fun. Schools and taxes are not guaranteed.
Home Details
Home Type
- Single Family
Est. Annual Taxes
- $2,516
Year Built
- Built in 1986
Lot Details
- 0.48 Acre Lot
- Lot Dimensions are 113 x 185
- Rural Setting
- Landscaped
- Level Lot
- Irrigation
HOA Fees
- $13 Monthly HOA Fees
Parking
- 2 Car Attached Garage
- Garage Door Opener
- Driveway
Home Design
- Colonial Architecture
- Traditional Architecture
- Poured Concrete
- Asphalt Roof
- Vinyl Construction Material
Interior Spaces
- 2-Story Property
- Built-in Bookshelves
- Built-In Features
- Chair Railings
- Skylights
- Wood Burning Fireplace
- Fireplace With Gas Starter
- Double Pane Windows
- Entrance Foyer
- Formal Dining Room
- Storage In Attic
Kitchen
- Eat-In Kitchen
- Electric Oven or Range
- Kitchen Island
- Stone Countertops
- Utility Sink
Flooring
- Wood
- Carpet
- Tile
Bedrooms and Bathrooms
- 4 Bedrooms
- Walk-In Closet
- Double Vanity
- Bathtub With Separate Shower Stall
- Garden Bath
Laundry
- Laundry on main level
- Washer and Gas Dryer Hookup
Partially Finished Basement
- Basement Fills Entire Space Under The House
- Sump Pump
- 3 Bedrooms in Basement
Home Security
- Storm Doors
- Fire and Smoke Detector
Utilities
- Forced Air Heating and Cooling System
- SEER Rated 13+ Air Conditioning Units
- Heating System Uses Gas
- Private Company Owned Well
- Well
- Septic System
- Cable TV Available
Additional Features
- Energy-Efficient HVAC
- Covered patio or porch
Listing and Financial Details
- Assessor Parcel Number 71-04-15-178-003.000-011
Ownership History
Purchase Details
Home Financials for this Owner
Home Financials are based on the most recent Mortgage that was taken out on this home.Similar Homes in Granger, IN
Home Values in the Area
Average Home Value in this Area
Purchase History
| Date | Buyer | Sale Price | Title Company |
|---|---|---|---|
| Schopmeyer Eric | $100 | -- |
Mortgage History
| Date | Status | Borrower | Loan Amount |
|---|---|---|---|
| Open | Schopmeyer Eric Daniel | $270,000 | |
| Open | Schopmeyer Eric | $26,125,000 | |
| Closed | Schopmeyer Eric | -- | |
| Closed | Schopmeyer Eric | $261,250 | |
| Previous Owner | Marenyi Ernest J | $150,000 | |
| Previous Owner | Marenyi Ernest J | $155,000 |
Property History
| Date | Event | Price | Change | Sq Ft Price |
|---|---|---|---|---|
| 07/01/2016 07/01/16 | Sold | $275,000 | +0.2% | $81 / Sq Ft |
| 04/16/2016 04/16/16 | Pending | -- | -- | -- |
| 04/12/2016 04/12/16 | For Sale | $274,500 | -- | $81 / Sq Ft |
Tax History Compared to Growth
Tax History
| Year | Tax Paid | Tax Assessment Tax Assessment Total Assessment is a certain percentage of the fair market value that is determined by local assessors to be the total taxable value of land and additions on the property. | Land | Improvement |
|---|---|---|---|---|
| 2024 | $3,290 | $377,800 | $74,100 | $303,700 |
| 2023 | $3,242 | $377,800 | $74,100 | $303,700 |
| 2022 | $3,508 | $367,500 | $74,100 | $293,400 |
| 2021 | $3,114 | $308,500 | $34,000 | $274,500 |
| 2020 | $2,839 | $289,800 | $54,000 | $235,800 |
| 2019 | $2,515 | $261,100 | $49,800 | $211,300 |
| 2018 | $2,363 | $251,700 | $47,600 | $204,100 |
| 2017 | $2,421 | $247,900 | $47,600 | $200,300 |
| 2016 | $2,504 | $253,100 | $47,600 | $205,500 |
| 2014 | $2,018 | $204,400 | $23,000 | $181,400 |
Agents Affiliated with this Home
-
Doug Birkey

Seller's Agent in 2016
Doug Birkey
Cressy & Everett - South Bend
(574) 292-5096
28 in this area
253 Total Sales
-
Kent Guy

Buyer's Agent in 2016
Kent Guy
Weichert Rltrs-J.Dunfee&Assoc.
(574) 340-5798
9 in this area
86 Total Sales
Map
Source: Indiana Regional MLS
MLS Number: 201615481
APN: 71-04-15-178-003.000-011
- 15626 Cold Spring Ct
- 51695 Fox Pointe Ln
- 51086 Woodcliff Ct
- 51336 Hunting Ridge Trail N
- 51890 Foxdale Ln
- 50866 Country Knolls Dr
- 52040 Brendon Hills Dr
- 16166 Candlewycke Ct
- 51025 Bellcrest Cir
- 16855 Brick Rd
- V/L Brick Rd Unit 2
- 15870 N Lakeshore Dr
- 16230 Oak Hill Blvd
- 16198 Waterbury Bend
- 52311 Monte Vista Dr
- 51167 Huntington Ln
- 15258 Kerlin Dr
- 15171 Gossamer Trail
- 51501 Stratton Ct
- 16056 Cobblestone Square Lot 21 Dr Unit 21
- 15536 Hunting Ridge Trail
- 15560 Hunting Ridge Trail
- 15518 Hunting Ridge Trail
- 15511 Bennington Place
- 15533 Hunting Ridge Trail
- 15537 Bennington Place
- 15582 Hunting Ridge Trail
- 15496 Hunting Ridge Trail
- 15559 Bennington Place
- 15515 Hunting Ridge Trail
- 15577 Hunting Ridge Trail
- 15470 Hunting Ridge Trail
- 15575 Bennington Place
- 15495 Hunting Ridge Trail
- 15497 Bennington Place
- 15583 Fieldcrest Ct
- 15464 Hunting Ridge Trail
- 15600 Hunting Ridge Trail
- 15604 Fieldcrest Ct
- 51355 Golfview Ct

