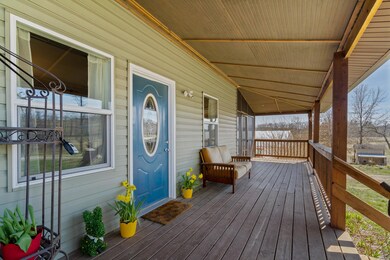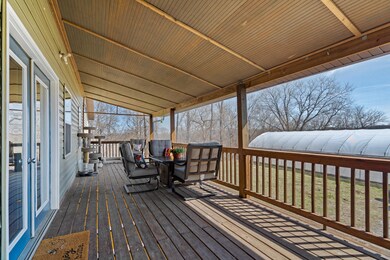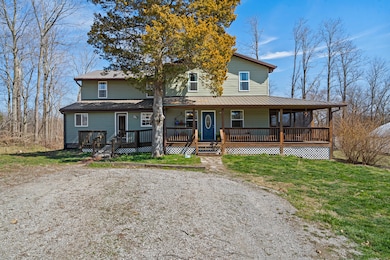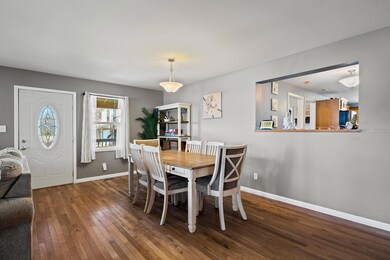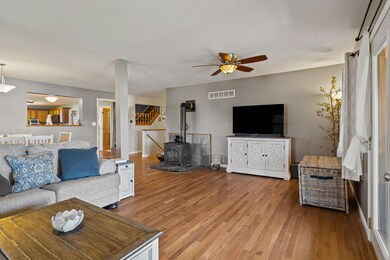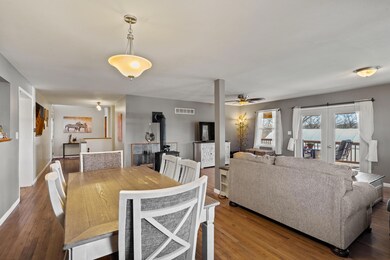15537 Lupus Rd Jamestown, MO 65046
Highlights
- Home fronts a pond
- Covered Deck
- Partially Wooded Lot
- 19.5 Acre Lot
- Property is near a spring
- Wood Flooring
About This Home
As of May 2023Looking for serenity, tranquility, and privacy? Come relax on the screened wrap-around porch, surrounded by the peaceful sounds of nature on your 19+ acres! This unique property offers an off-the-grid location, while still providing fiber internet to allow you to work from home with ease. If a hobby farm is at the top of your list, you'll love the tillable acreage, hay fields, spring-fed pond, fruit trees, chicken coop, equipment shed, 30 x 72 hoop house greenhouse, and detached 2-car garage/shop! The main farmhouse welcomes you inside to an open great room with a wood-burning fireplace, large eat-in kitchen, 2 main level bedrooms, and an office. 5 additional bedrooms upstairs, while the lower level offers a complete mother-in-law suite and a walk-in cool room. A one-of-a-kind opportunity! Buyer to verify data including but not limited to taxes, measurements, restrictions, dues, schools and square footage.
Home Details
Home Type
- Single Family
Est. Annual Taxes
- $2,494
Year Built
- 2008
Lot Details
- 19.5 Acre Lot
- Home fronts a pond
- Partially Fenced Property
- Lot Has A Rolling Slope
- Partially Wooded Lot
Parking
- 2 Car Detached Garage
- Dirt Driveway
Home Design
- Wood Foundation
- Concrete Foundation
- Poured Concrete
- Metal Roof
- Vinyl Construction Material
Interior Spaces
- 1.5-Story Property
- Wet Bar
- Ceiling Fan
- Paddle Fans
- Wood Burning Fireplace
- Free Standing Fireplace
- Vinyl Clad Windows
- Window Treatments
- Entrance Foyer
- Family Room
- Living Room with Fireplace
- Combination Dining and Living Room
- Home Office
- Workshop
- First Floor Utility Room
- Utility Room
- Home Gym
- Fire and Smoke Detector
Kitchen
- Eat-In Kitchen
- Gas Range
- Microwave
- Dishwasher
- Built-In or Custom Kitchen Cabinets
- Utility Sink
- Disposal
Flooring
- Wood
- Laminate
- Ceramic Tile
- Vinyl
Bedrooms and Bathrooms
- 6 Bedrooms
- Primary Bedroom on Main
- Walk-In Closet
- Bathroom on Main Level
- 4 Full Bathrooms
- Bathtub with Shower
- Shower Only
Laundry
- Laundry on main level
- Washer and Dryer Hookup
Partially Finished Basement
- Walk-Out Basement
- Exterior Basement Entry
Outdoor Features
- Property is near a spring
- Wrap Around Balcony
- Covered Deck
- Wrap Around Porch
- Patio
- Storage Shed
Schools
- Jamestown Elementary And Middle School
- Jamestown High School
Farming
- Equipment Barn
Utilities
- Forced Air Heating and Cooling System
- Heating System Uses Propane
- Heating System Uses Wood
- Heat Pump System
- Propane
- Well
- Septic Tank
- High Speed Internet
Community Details
- No Home Owners Association
- Jamestown Subdivision
Listing and Financial Details
- Assessor Parcel Number 04-2.0-09-000-000-005.000
Ownership History
Purchase Details
Home Financials for this Owner
Home Financials are based on the most recent Mortgage that was taken out on this home.Purchase Details
Home Financials for this Owner
Home Financials are based on the most recent Mortgage that was taken out on this home.Purchase Details
Home Financials for this Owner
Home Financials are based on the most recent Mortgage that was taken out on this home.Purchase Details
Home Financials for this Owner
Home Financials are based on the most recent Mortgage that was taken out on this home.Map
Home Values in the Area
Average Home Value in this Area
Purchase History
| Date | Type | Sale Price | Title Company |
|---|---|---|---|
| Warranty Deed | -- | Boone Central Title | |
| Interfamily Deed Transfer | -- | Title365 | |
| Warranty Deed | -- | None Available | |
| Warranty Deed | -- | None Available |
Mortgage History
| Date | Status | Loan Amount | Loan Type |
|---|---|---|---|
| Open | $142,000 | New Conventional | |
| Previous Owner | $288,400 | New Conventional | |
| Previous Owner | $280,000 | New Conventional | |
| Previous Owner | $173,650 | New Conventional | |
| Previous Owner | $1,700,000 | Stand Alone Refi Refinance Of Original Loan | |
| Previous Owner | $135,000 | Construction | |
| Previous Owner | $65,100 | New Conventional | |
| Previous Owner | $65,000 | New Conventional | |
| Previous Owner | $55,000 | New Conventional | |
| Previous Owner | $38,000 | Future Advance Clause Open End Mortgage |
Property History
| Date | Event | Price | Change | Sq Ft Price |
|---|---|---|---|---|
| 05/04/2023 05/04/23 | Sold | -- | -- | -- |
| 03/24/2023 03/24/23 | Pending | -- | -- | -- |
| 03/22/2023 03/22/23 | For Sale | $375,000 | +4.2% | $88 / Sq Ft |
| 10/14/2020 10/14/20 | Sold | -- | -- | -- |
| 08/19/2020 08/19/20 | Pending | -- | -- | -- |
| 06/11/2020 06/11/20 | For Sale | $359,900 | -- | $80 / Sq Ft |
Tax History
| Year | Tax Paid | Tax Assessment Tax Assessment Total Assessment is a certain percentage of the fair market value that is determined by local assessors to be the total taxable value of land and additions on the property. | Land | Improvement |
|---|---|---|---|---|
| 2024 | $2,494 | $42,690 | $0 | $0 |
| 2023 | $2,496 | $42,690 | $0 | $0 |
| 2022 | $2,498 | $42,690 | $0 | $0 |
| 2021 | $1,704 | $29,160 | $0 | $0 |
| 2020 | $1,644 | $27,690 | $0 | $0 |
| 2019 | $1,643 | $27,690 | $0 | $0 |
| 2018 | $1,627 | $27,700 | $0 | $0 |
| 2017 | $1,610 | $1,570 | $1,070 | $500 |
| 2016 | $1,600 | $27,700 | $0 | $0 |
| 2011 | -- | $13,330 | $0 | $0 |
Source: Columbia Board of REALTORS®
MLS Number: 412448
APN: 04-2-09-0-00-05.00
- LOT 102 S Warren School Rd
- TRACT 3 Oakland School Rd
- TRACT 2 Oakland School Rd
- TRACT 1 Oakland School Rd
- TRACT 3 Dothage Rd
- TRACT 2 Dothage Rd
- TRACT 1A Dothage Rd
- 4208 Snapdragon Dr
- 0 Lot 1005 Needle Rush Dr Unit 420353
- 7590 S Lavender Dr
- 7580 S Lavender Dr
- 3906 Eagle View Ct
- 5435 Steeplechase Dr
- 3701 W Timber View Dr
- TRACT 7 S Smith Hatchery Rd
- LOT 139 Tomahawk Dr
- LOT 138 Tomahawk Dr
- LOT 119 Red Feather Ct
- LOT 108 Corsair Ct
- 0 Stedman Rd

