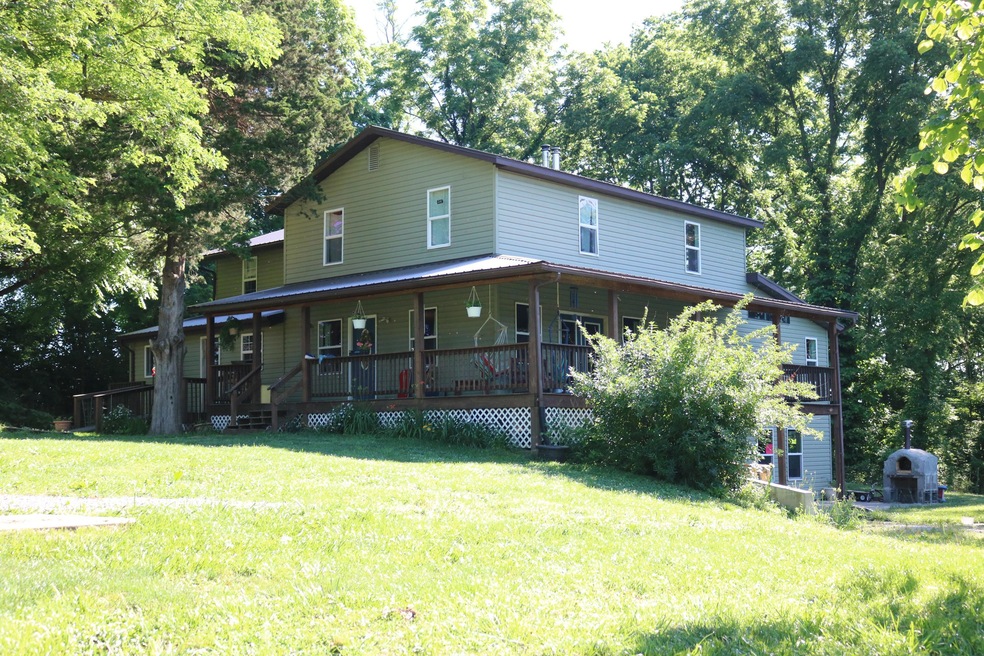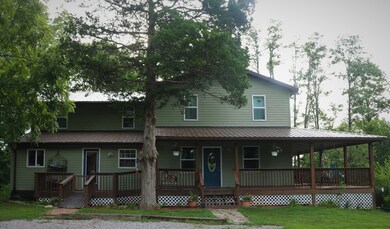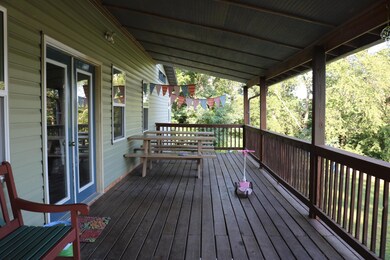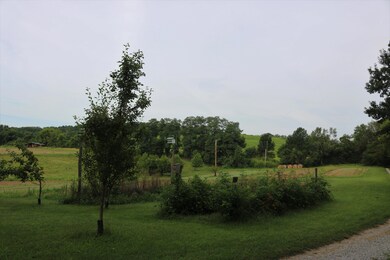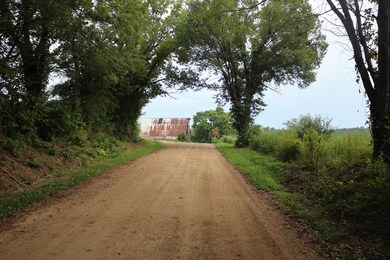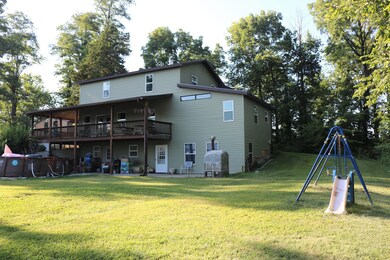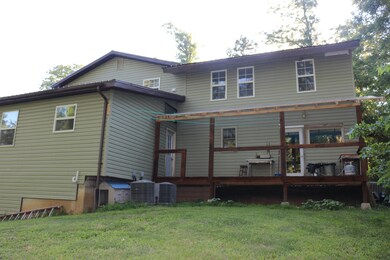15537 Lupus Rd Jamestown, MO 65046
Highlights
- Home fronts a pond
- 19.5 Acre Lot
- Partially Wooded Lot
- Above Ground Pool
- Property is near a spring
- Wood Flooring
About This Home
As of May 2023This spectacular 6 bed, 4 bath, 4000 SF farmhouse sits on 19.5 beautiful acres where the current owners practice organic farming methods. Features an amazing kitchen with custom walnut cabinets, built-in bench seats with storage, 80+ year old reclaimed wood floors, main floor living, rec room, mother-in-law suite, wood furnace, walk-in cooler, large 16x16 master bedroom, walk-in closets and built-in shelving. The homestead also offers a large 2 car garage/shop, 30 x 72 high-tunnel, outdoor pizza oven, chicken house, barn, equipment shed, fruit trees, a pond, perimeter fence with cross fencing, tillable acreage and so much more. Nice central location, very little gravel and 30 minutes to Jeff City or Columbia. Don't miss out call today. Modern day farmhouse built for a homesteading large family on 5 acres in the Missouri River hills. 30 miles from Jefferson City or Columbia. Beautiful location is also within a 15 minute drive of several large Conservation areas, great for hiking, biking, or hunting. Quiet at night and you can see the stars! House has six bedrooms, master is 16 x 16 with a bath. First floor also has an office that could be another bedroom. One laundry on the second floor and one the first floor so cloths don't have to be moved up and down stairs. Open design between kitchen, dining, and living room. Built in bench seating in kitchen, custom built walnut cabinets. Kitchen also has 75+ year old flooring from the original home on this site. Large bathroom and laundry on first floor as well as a large mudroom. Upstairs has 5 bedrooms, 1 bath (with laundry) Large wraparound covered porch on two sides of house, small porch on back side. Walkout basement has a complete mother in law suite with a small bedroom, bathroom with shower, and a kitchenette. Basement also has a walk in cool-room for produce, game, etc. Central air/heat pumps, forced air Fire Chief wood furnace in basement. Land has a barn with fencing set up for sheep or other small stock, chicken house, small orchard with apples, pears, blackberries. Tillable portion has been used for organic grain and produce production with a garden plot near the house. Great place to start growing your own food for your family. Two car detached garage/shop with an upstairs for storage. This is a large home built for a large family with an interest in homesteading and living in the peaceful countryside.
Last Agent to Sell the Property
Barbie Mankey
United Country Missouri Land & Home License #2014009774
Home Details
Home Type
- Single Family
Est. Annual Taxes
- $1,627
Year Built
- 2008
Lot Details
- 19.5 Acre Lot
- Home fronts a pond
- Cross Fenced
- Property is Fully Fenced
- Barbed Wire
- Aluminum or Metal Fence
- Partially Wooded Lot
- Vegetable Garden
Parking
- 2 Car Detached Garage
- Dirt Driveway
Home Design
- Farmhouse Style Home
- Concrete Foundation
- Poured Concrete
- Architectural Shingle Roof
- Vinyl Construction Material
Interior Spaces
- 2-Story Property
- Partially Finished Basement
- Exterior Basement Entry
- Fire and Smoke Detector
Kitchen
- Gas Range
- Dishwasher
- Built-In or Custom Kitchen Cabinets
- Trash Compactor
- Disposal
Flooring
- Wood
- Carpet
- Ceramic Tile
Bedrooms and Bathrooms
- 6 Bedrooms
- Primary Bedroom on Main
- Walk-In Closet
- 4 Full Bathrooms
Laundry
- Laundry on main level
- Washer and Dryer Hookup
Outdoor Features
- Above Ground Pool
- Property is near a spring
- Wrap Around Balcony
- Patio
- Storage Shed
- Shop
- Wrap Around Porch
Schools
- Jamestown Elementary And Middle School
- Jamestown High School
Farming
- Hay Barn
- Equipment Barn
Utilities
- Forced Air Heating and Cooling System
- Heating System Uses Wood
- Heat Pump System
- Propane
- Well
- Lagoon System
- High Speed Internet
Community Details
- No Home Owners Association
- Jamestown Subdivision
Listing and Financial Details
- Assessor Parcel Number 042009000000005000
Map
Home Values in the Area
Average Home Value in this Area
Property History
| Date | Event | Price | Change | Sq Ft Price |
|---|---|---|---|---|
| 05/04/2023 05/04/23 | Sold | -- | -- | -- |
| 03/24/2023 03/24/23 | Pending | -- | -- | -- |
| 03/22/2023 03/22/23 | For Sale | $375,000 | +4.2% | $88 / Sq Ft |
| 10/14/2020 10/14/20 | Sold | -- | -- | -- |
| 08/19/2020 08/19/20 | Pending | -- | -- | -- |
| 06/11/2020 06/11/20 | For Sale | $359,900 | -- | $80 / Sq Ft |
Tax History
| Year | Tax Paid | Tax Assessment Tax Assessment Total Assessment is a certain percentage of the fair market value that is determined by local assessors to be the total taxable value of land and additions on the property. | Land | Improvement |
|---|---|---|---|---|
| 2024 | $2,494 | $42,690 | $0 | $0 |
| 2023 | $2,496 | $42,690 | $0 | $0 |
| 2022 | $2,498 | $42,690 | $0 | $0 |
| 2021 | $1,704 | $29,160 | $0 | $0 |
| 2020 | $1,644 | $27,690 | $0 | $0 |
| 2019 | $1,643 | $27,690 | $0 | $0 |
| 2018 | $1,627 | $27,700 | $0 | $0 |
| 2017 | $1,610 | $1,570 | $1,070 | $500 |
| 2016 | $1,600 | $27,700 | $0 | $0 |
| 2011 | -- | $13,330 | $0 | $0 |
Mortgage History
| Date | Status | Loan Amount | Loan Type |
|---|---|---|---|
| Open | $142,000 | New Conventional | |
| Previous Owner | $288,400 | New Conventional | |
| Previous Owner | $280,000 | New Conventional | |
| Previous Owner | $173,650 | New Conventional | |
| Previous Owner | $1,700,000 | Stand Alone Refi Refinance Of Original Loan | |
| Previous Owner | $135,000 | Construction | |
| Previous Owner | $65,100 | New Conventional | |
| Previous Owner | $65,000 | New Conventional | |
| Previous Owner | $55,000 | New Conventional | |
| Previous Owner | $38,000 | Future Advance Clause Open End Mortgage |
Deed History
| Date | Type | Sale Price | Title Company |
|---|---|---|---|
| Warranty Deed | -- | Boone Central Title | |
| Interfamily Deed Transfer | -- | Title365 | |
| Warranty Deed | -- | None Available | |
| Warranty Deed | -- | None Available |
Source: Columbia Board of REALTORS®
MLS Number: 393283
APN: 04-2-09-0-00-05.00
- LOT 102 S Warren School Rd
- TRACT 3 Oakland School Rd
- TRACT 2 Oakland School Rd
- TRACT 1 Oakland School Rd
- TRACT 3 Dothage Rd
- TRACT 2 Dothage Rd
- TRACT 1A Dothage Rd
- 4208 Snapdragon Dr
- 0 Lot 1005 Needle Rush Dr Unit 420353
- 7590 S Lavender Dr
- 7580 S Lavender Dr
- 3906 Eagle View Ct
- 5435 Steeplechase Dr
- 3701 W Timber View Dr
- TRACT 7 S Smith Hatchery Rd
- LOT 139 Tomahawk Dr
- LOT 138 Tomahawk Dr
- LOT 119 Red Feather Ct
- LOT 108 Corsair Ct
- 0 Stedman Rd
