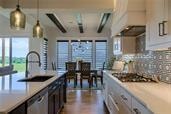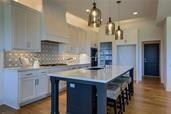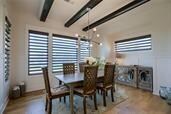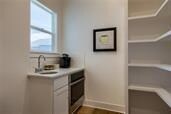
15537 W 166th St Olathe, KS 66062
Estimated Value: $710,000 - $907,000
Highlights
- Traditional Architecture
- Wood Flooring
- Community Pool
- Prairie Creek Elementary School Rated A-
- 2 Fireplaces
- Tennis Courts
About This Home
As of December 2023$5000 Buyer Credit on our Popular Reverse 1.5 Story, by Hilmann Home Building, The Chesapeake II.1 on a stellar cul-de-sac side daylight lot! The open and bright great room in this stunning reverse floor plan features hardwood floors and a focal point fireplace in the great room flanked by floating shelving. This popular plan has a spacious and functional kitchen with custom cabinetry and a large island overlooking the great room. The huge pantry has a coffee bar. Gorgeous spacious LL boasts a linear fireplace with stone and a bar package with granite tops, 2 bedrooms with a shared bath plus an extra half bath for guests. All baths have granite countertops. Electronic Zone Dampers. Community amenities include 4 swimming pools, extensive trails, 2 community centers, a fitness center, tennis courts, and basketball courts, and playgrounds. The community is adjacent to Heritage Park allowing you to enjoy the outdoors whether you golf, want to head to the dog park, hike the trails, or enjoy the lake and pavilions and many athletic fields.
Last Agent to Sell the Property
Rodrock & Associates Realtors Brokerage Phone: 913-744-8716 License #00245994 Listed on: 04/01/2023
Co-Listed By
Rodrock & Associates Realtors Brokerage Phone: 913-744-8716 License #00242373
Home Details
Home Type
- Single Family
Est. Annual Taxes
- $10,949
Year Built
- 2023
Lot Details
- 9,579 Sq Ft Lot
- North Facing Home
HOA Fees
- $69 Monthly HOA Fees
Parking
- 3 Car Attached Garage
Home Design
- Home Under Construction
- Traditional Architecture
- Composition Roof
Interior Spaces
- 2 Fireplaces
- Finished Basement
- Natural lighting in basement
Flooring
- Wood
- Carpet
- Tile
Bedrooms and Bathrooms
- 4 Bedrooms
- 4 Full Bathrooms
Outdoor Features
- Playground
Schools
- Prairie Creek Elementary School
- Spring Hill High School
Utilities
- Central Air
- Heating System Uses Natural Gas
Listing and Financial Details
- Assessor Parcel Number DP72280000-0182
- $0 special tax assessment
Community Details
Overview
- First Service Residential Association
- Stonebridge Park Subdivision, Chesapeake Ii.1 Floorplan
Recreation
- Tennis Courts
- Community Pool
- Trails
Ownership History
Purchase Details
Home Financials for this Owner
Home Financials are based on the most recent Mortgage that was taken out on this home.Purchase Details
Home Financials for this Owner
Home Financials are based on the most recent Mortgage that was taken out on this home.Similar Homes in the area
Home Values in the Area
Average Home Value in this Area
Purchase History
| Date | Buyer | Sale Price | Title Company |
|---|---|---|---|
| Sciera Brian J | -- | First American Title | |
| Hilmann Home Building Inc | -- | First American Title |
Mortgage History
| Date | Status | Borrower | Loan Amount |
|---|---|---|---|
| Open | Sciera Brian J | $125,000 | |
| Previous Owner | Hilmann Home Building Inc | $599,500 |
Property History
| Date | Event | Price | Change | Sq Ft Price |
|---|---|---|---|---|
| 12/07/2023 12/07/23 | Sold | -- | -- | -- |
| 08/22/2023 08/22/23 | Pending | -- | -- | -- |
| 04/01/2023 04/01/23 | For Sale | $729,950 | -- | $235 / Sq Ft |
Tax History Compared to Growth
Tax History
| Year | Tax Paid | Tax Assessment Tax Assessment Total Assessment is a certain percentage of the fair market value that is determined by local assessors to be the total taxable value of land and additions on the property. | Land | Improvement |
|---|---|---|---|---|
| 2024 | $10,800 | $88,930 | $12,647 | $76,283 |
| 2023 | $1,705 | $14,521 | $10,542 | $3,979 |
| 2022 | $1,094 | $7,700 | $7,700 | $0 |
| 2021 | $1,107 | $7,700 | $7,700 | $0 |
| 2020 | $464 | $0 | $0 | $0 |
Agents Affiliated with this Home
-
Jonell Cvetkovic

Seller's Agent in 2023
Jonell Cvetkovic
Rodrock & Associates Realtors
(913) 744-8716
27 in this area
34 Total Sales
-
April Trout

Seller Co-Listing Agent in 2023
April Trout
Rodrock & Associates Realtors
(913) 972-6131
76 in this area
110 Total Sales
-
Katie Williams

Buyer's Agent in 2023
Katie Williams
Keller Williams Realty Partners Inc.
(256) 384-5070
30 in this area
169 Total Sales
Map
Source: Heartland MLS
MLS Number: 2428072
APN: DP72280000-0182
- 15513 W 166th St
- 15626 W 166th St
- 16684 S Hall St
- 15700 W 165th Terrace
- 15670 W 165th Terrace
- 16711 S Hall St
- 16723 S Twilight Ln
- 16731 S Twilight Ln
- 16732 S Twilight Ln
- 16727 S Hall St
- 15758 W 165th Terrace
- 15517 W 168th Terrace
- 16735 S Hall St
- 15539 W 168th Terrace
- 15561 W 168th Terrace
- 16743 S Hall St
- 16738 S Hall St
- 15583 W 168th Terrace
- 16751 S Hall St
- 16661 S Marais Dr
- 15537 W 166th St
- 15549 W 166th St
- 15525 W 166th St
- 15470 W 166th Terrace
- 15482 W 166th Terrace
- 15561 W 166th St
- 15458 W 166th Terrace
- 15494 W 166th Terrace
- 15573 W 166th St
- 15542 W 166th St
- 15518 W 166th St
- 15530 W 166th St
- 15446 W 166th Terrace
- 15554 W 166th St
- 15566 W 166th St
- 15479 W 166th Terrace
- 15434 W 166th Terrace
- 15491 W 166th Terrace
- 15578 W 166th St
- 16642 S Hall St






