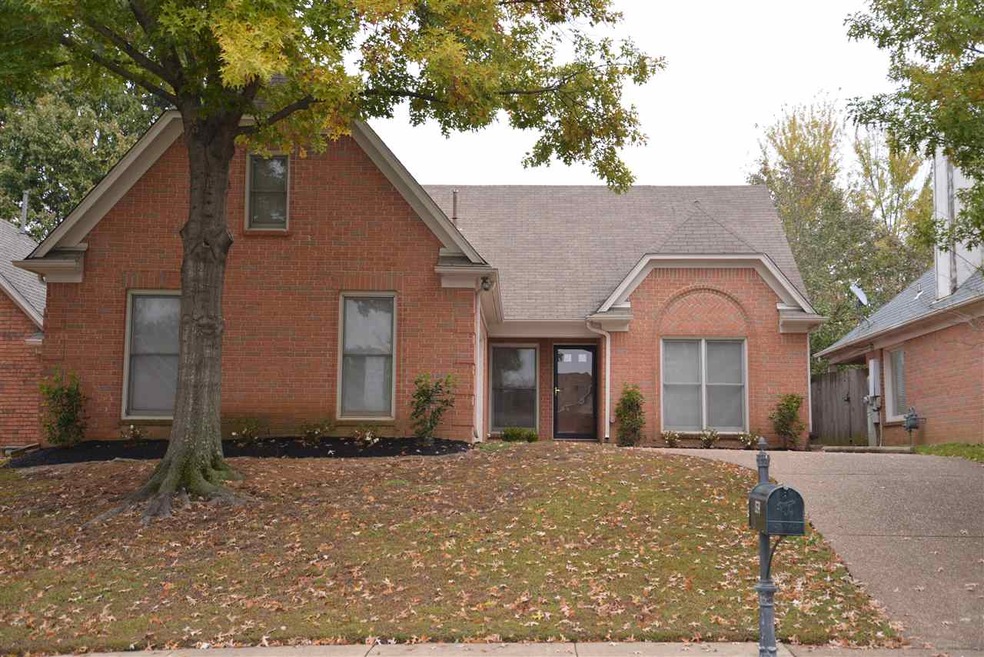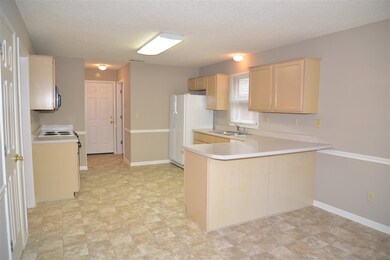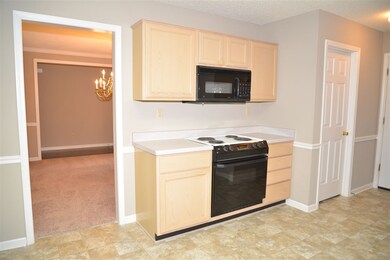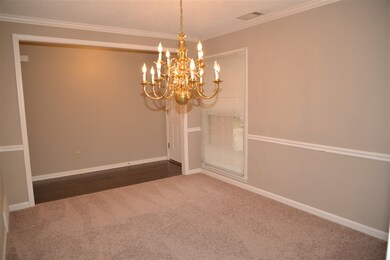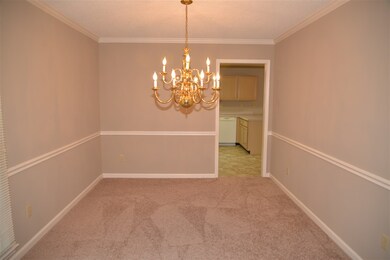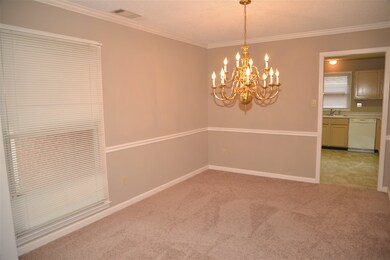
1554 Appling Wood Cove S Cordova, TN 38016
3
Beds
2.5
Baths
1,800-1,999
Sq Ft
7,841
Sq Ft Lot
Highlights
- Traditional Architecture
- Whirlpool Bathtub
- 2 Car Attached Garage
- Main Floor Primary Bedroom
- Attic
- Eat-In Kitchen
About This Home
As of December 2018One owner/one occupant home in excellent condition. New carpet/flooring and paint throughout. Refrigerator with ice maker & washer/dryer stay. W/D less than 5 years old. Double-ended cove and convenient to everything! Large, fenced back yard with patio. Large walk-in pantry, and separate laundry room. Spacious kitchen with breakfast bar plus breakfast area with large picture window to backyard.
Home Details
Home Type
- Single Family
Est. Annual Taxes
- $1,795
Year Built
- Built in 1995
Lot Details
- 7,841 Sq Ft Lot
- Wood Fence
- Landscaped
Home Design
- Traditional Architecture
- Slab Foundation
- Composition Shingle Roof
Interior Spaces
- 1,800-1,999 Sq Ft Home
- 1,800 Sq Ft Home
- 2-Story Property
- Popcorn or blown ceiling
- Ceiling Fan
- Fireplace With Gas Starter
- Entrance Foyer
- Living Room with Fireplace
- Dining Room
- Wall to Wall Carpet
- Attic Access Panel
Kitchen
- Eat-In Kitchen
- Breakfast Bar
- Oven or Range
- Microwave
- Dishwasher
- Disposal
Bedrooms and Bathrooms
- 3 Bedrooms | 1 Primary Bedroom on Main
- Walk-In Closet
- Primary Bathroom is a Full Bathroom
- Dual Vanity Sinks in Primary Bathroom
- Whirlpool Bathtub
- Bathtub With Separate Shower Stall
Laundry
- Laundry Room
- Dryer
- Washer
Home Security
- Home Security System
- Storm Doors
Parking
- 2 Car Attached Garage
- Side Facing Garage
- Garage Door Opener
- Driveway
Additional Features
- Patio
- Central Heating and Cooling System
Community Details
- Applingwood P D Ph 2 Area B Sec A Subdivision
Listing and Financial Details
- Assessor Parcel Number D0208E E00022
Ownership History
Date
Name
Owned For
Owner Type
Purchase Details
Listed on
Nov 13, 2018
Closed on
Dec 14, 2018
Sold by
Clark Debra L and Williams Dennis M
Bought by
Property Owner 8 Llc
Seller's Agent
Laura Clark
Coldwell Banker Collins-Maury
Buyer's Agent
Mike Anderson
Keller Williams
List Price
$175,000
Sold Price
$166,000
Premium/Discount to List
-$9,000
-5.14%
Total Days on Market
18
Current Estimated Value
Home Financials for this Owner
Home Financials are based on the most recent Mortgage that was taken out on this home.
Estimated Appreciation
$131,903
Avg. Annual Appreciation
9.49%
Map
Create a Home Valuation Report for This Property
The Home Valuation Report is an in-depth analysis detailing your home's value as well as a comparison with similar homes in the area
Similar Homes in Cordova, TN
Home Values in the Area
Average Home Value in this Area
Purchase History
| Date | Type | Sale Price | Title Company |
|---|---|---|---|
| Warranty Deed | $166,000 | None Available |
Source: Public Records
Property History
| Date | Event | Price | Change | Sq Ft Price |
|---|---|---|---|---|
| 03/12/2019 03/12/19 | Rented | $1,530 | 0.0% | -- |
| 02/05/2019 02/05/19 | Under Contract | -- | -- | -- |
| 01/28/2019 01/28/19 | For Rent | $1,530 | 0.0% | -- |
| 12/14/2018 12/14/18 | Sold | $166,000 | -5.1% | $92 / Sq Ft |
| 12/01/2018 12/01/18 | Pending | -- | -- | -- |
| 11/13/2018 11/13/18 | For Sale | $175,000 | -- | $97 / Sq Ft |
Source: Memphis Area Association of REALTORS®
Tax History
| Year | Tax Paid | Tax Assessment Tax Assessment Total Assessment is a certain percentage of the fair market value that is determined by local assessors to be the total taxable value of land and additions on the property. | Land | Improvement |
|---|---|---|---|---|
| 2024 | $1,795 | $52,950 | $9,500 | $43,450 |
| 2023 | $1,795 | $52,950 | $9,500 | $43,450 |
| 2022 | $1,795 | $52,950 | $9,500 | $43,450 |
| 2021 | $1,827 | $52,950 | $9,500 | $43,450 |
| 2020 | $1,422 | $35,100 | $9,500 | $25,600 |
| 2019 | $1,422 | $35,100 | $9,500 | $25,600 |
| 2018 | $1,422 | $35,100 | $9,500 | $25,600 |
| 2017 | $1,443 | $35,100 | $9,500 | $25,600 |
| 2016 | $1,402 | $32,075 | $0 | $0 |
| 2014 | $1,402 | $32,075 | $0 | $0 |
Source: Public Records
Source: Memphis Area Association of REALTORS®
MLS Number: 10040716
APN: D0-208E-E0-0022
Nearby Homes
- 1620 S Ryamar Cove
- 1506 Lost Brook Dr
- 7415 Lost Grove Ln
- 7641 Dexter Park Dr
- 7705 Partridge Woods Cove
- 7733 Quick Fox Cove
- 1500 Bridgewater Rd
- 7443 Appling Chase Cove Unit 65
- 1801 Appling Oaks Cir Unit 83
- 1647 W Southfield Cir
- 1821 Appling Oaks Cir Unit 96
- 1655 W Southfield Cir Unit C
- 1825 Appling Oaks Cir Unit 94
- 7792 Fawn Ridge Cove
- 1800 Appling Oaks Cir Unit 75
- 7570 Chapel Ridge Dr
- 7370 Appling Hill Ln Unit 4
- 1223 Palmina Cove
- 1474 Lacewing Trace Cove
- 7380 Appling Club Cir Unit 104
