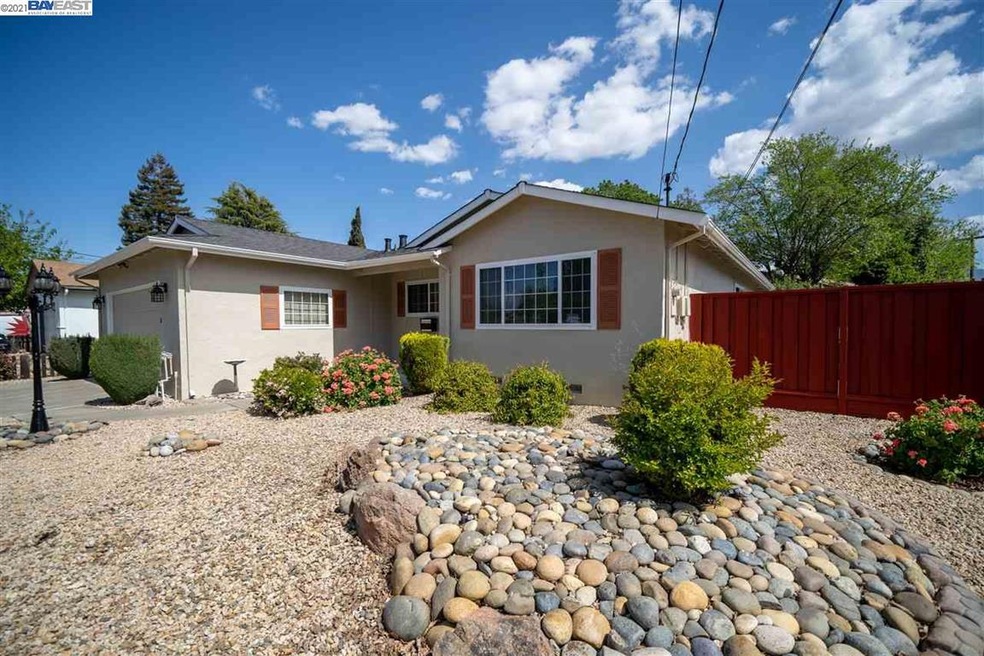
1554 Claycord Ave Concord, CA 94521
Heather Glen NeighborhoodHighlights
- RV or Boat Parking
- No HOA
- Double Pane Windows
- College Park High School Rated A-
- 2 Car Direct Access Garage
- Tile Countertops
About This Home
As of June 2021Spacious home is in move-in condition with room to roam! There's a formal living room, plus separate family room with fireplace, and also an enclosed patio. The sparkling-clean kitchen has ample cabinets and plenty of counter space. Central Heating and Central Air Conditioning provide year-round comfort. You'll enjoy plenty of airy, light-filled rooms day or night, with recessed lighting in the main living areas and ceiling fans in all bedrooms. Freshly painted throughout with new laminate flooring and Brand New Roof. Low maintenance front and back yard. Possibility of side access for boat or RV parking. Walking distance to Silverwood Elementary school.
Last Agent to Sell the Property
Prajoel Karki
Mantra Real Estate License #02059227 Listed on: 04/16/2021
Home Details
Home Type
- Single Family
Est. Annual Taxes
- $15,336
Year Built
- Built in 1963
Lot Details
- 7,000 Sq Ft Lot
- Rectangular Lot
- Back Yard
Parking
- 2 Car Direct Access Garage
- Front Facing Garage
- Garage Door Opener
- Off-Street Parking
- RV or Boat Parking
Home Design
- Shingle Roof
- Stucco
Interior Spaces
- 1-Story Property
- Central Vacuum
- Brick Fireplace
- Double Pane Windows
- Family Room with Fireplace
Kitchen
- Electric Cooktop
- Dishwasher
- Tile Countertops
Flooring
- Laminate
- Vinyl
Bedrooms and Bathrooms
- 3 Bedrooms
- 2 Full Bathrooms
Laundry
- Laundry in Garage
- Washer and Dryer Hookup
Utilities
- Forced Air Heating and Cooling System
- Gas Water Heater
Community Details
- No Home Owners Association
- Bay East Association
- Not Listed Subdivision
Listing and Financial Details
- Assessor Parcel Number 116251028
Ownership History
Purchase Details
Home Financials for this Owner
Home Financials are based on the most recent Mortgage that was taken out on this home.Purchase Details
Home Financials for this Owner
Home Financials are based on the most recent Mortgage that was taken out on this home.Purchase Details
Purchase Details
Purchase Details
Similar Homes in the area
Home Values in the Area
Average Home Value in this Area
Purchase History
| Date | Type | Sale Price | Title Company |
|---|---|---|---|
| Grant Deed | $775,000 | Chicago Title Company | |
| Deed | -- | -- | |
| Deed | -- | -- | |
| Grant Deed | $650,000 | Chicago Title Company | |
| Interfamily Deed Transfer | -- | None Available | |
| Interfamily Deed Transfer | -- | -- |
Mortgage History
| Date | Status | Loan Amount | Loan Type |
|---|---|---|---|
| Open | $736,000 | New Conventional |
Property History
| Date | Event | Price | Change | Sq Ft Price |
|---|---|---|---|---|
| 02/04/2025 02/04/25 | Off Market | $775,000 | -- | -- |
| 02/04/2025 02/04/25 | Off Market | $650,000 | -- | -- |
| 06/09/2021 06/09/21 | Sold | $775,000 | +10.9% | $593 / Sq Ft |
| 05/18/2021 05/18/21 | Pending | -- | -- | -- |
| 05/17/2021 05/17/21 | For Sale | $699,000 | 0.0% | $534 / Sq Ft |
| 04/28/2021 04/28/21 | Pending | -- | -- | -- |
| 04/16/2021 04/16/21 | For Sale | $699,000 | +7.5% | $534 / Sq Ft |
| 03/01/2021 03/01/21 | Sold | $650,000 | -- | $497 / Sq Ft |
| 02/19/2021 02/19/21 | Pending | -- | -- | -- |
Tax History Compared to Growth
Tax History
| Year | Tax Paid | Tax Assessment Tax Assessment Total Assessment is a certain percentage of the fair market value that is determined by local assessors to be the total taxable value of land and additions on the property. | Land | Improvement |
|---|---|---|---|---|
| 2025 | $15,336 | $750,000 | $454,839 | $295,161 |
| 2024 | $8,893 | $750,000 | $450,000 | $300,000 |
| 2023 | $8,893 | $721,000 | $437,000 | $284,000 |
| 2022 | $9,716 | $790,500 | $479,400 | $311,100 |
| 2021 | $3,034 | $70,926 | $27,379 | $43,547 |
| 2019 | $1,429 | $68,824 | $26,568 | $42,256 |
| 2018 | $1,358 | $67,476 | $26,048 | $41,428 |
| 2017 | $1,291 | $66,154 | $25,538 | $40,616 |
| 2016 | $1,286 | $64,858 | $25,038 | $39,820 |
| 2015 | $1,166 | $63,884 | $24,662 | $39,222 |
| 2014 | $1,108 | $62,633 | $24,179 | $38,454 |
Agents Affiliated with this Home
-
P
Seller's Agent in 2021
Prajoel Karki
Mantra Real Estate
-

Seller's Agent in 2021
Robert Moody
Compass
(925) 673-8900
5 in this area
96 Total Sales
-

Buyer's Agent in 2021
Ksenia Levenkova
Keller Williams Realty
(415) 412-9771
3 in this area
12 Total Sales
Map
Source: Bay East Association of REALTORS®
MLS Number: 40945874
APN: 116-251-028-1
- 4889 Cherokee Dr
- 4888 Clayton Rd Unit 44
- 4888 Clayton Rd Unit 41
- 1563 Parkwood Place
- 4823 Beckham Ct
- 5071 Bonwell Dr
- 5035 Valley Crest Dr Unit 167
- 5050 Valley Crest Dr Unit 66
- 1544 Bailey Rd Unit 30
- 1455 Latour Ln Unit 10
- 5091 Saint Celestine Ct
- 5179 Paul Scarlet Dr
- 1756 Poplarwood Ct
- 4650 Regina Ln
- 5138 Nathalee Dr
- 1818 Concord Ct
- 1814 Wildbrook Ct Unit D
- 5182 La Corte Bonita
- 1731 Palmer Dr
- 4554 Concord Blvd
