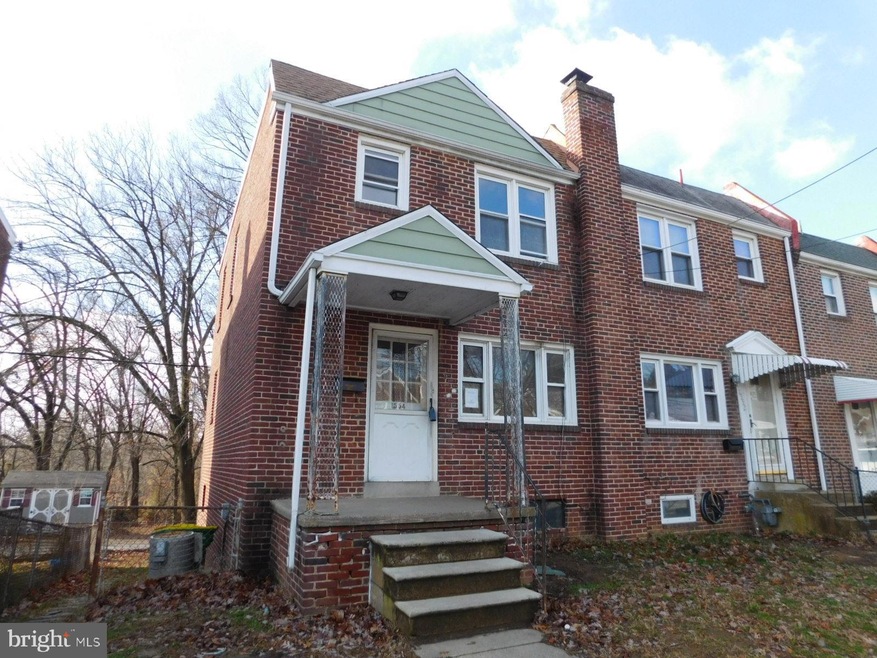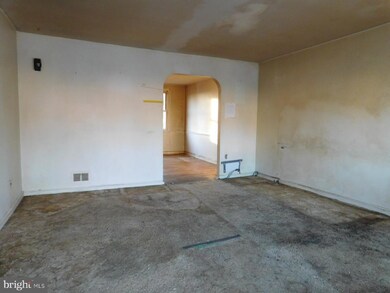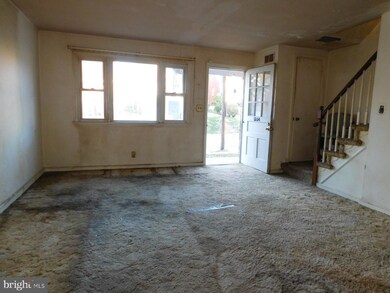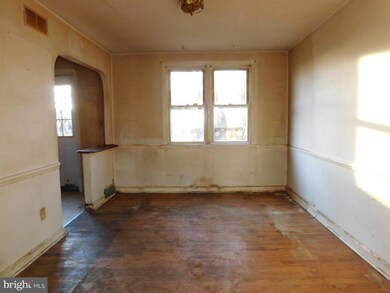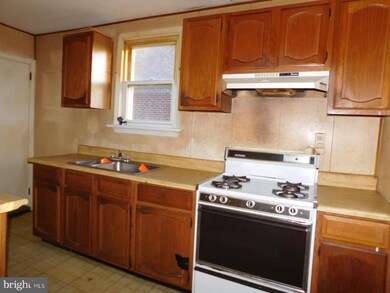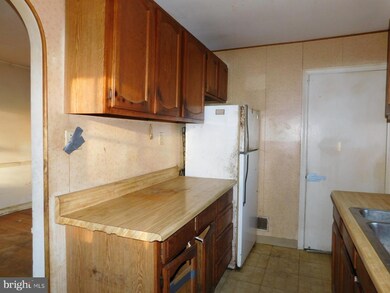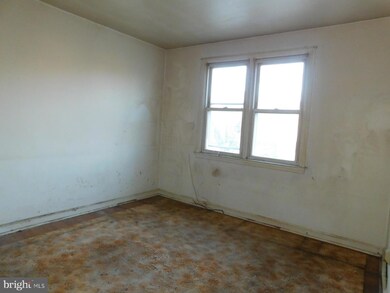
1554 Clayton Rd Wilmington, DE 19805
Ashley NeighborhoodHighlights
- Stream or River on Lot
- Backs to Trees or Woods
- No HOA
- Traditional Architecture
- Wood Flooring
- 1 Car Attached Garage
About This Home
As of March 2020Welcome to Cleland Heights located outside of the City of Wilmington limits but convenient to Wilmington and the Riverfront attractions. . This end unit town home features inviting front porch. Spacious living room flows into dining area and is open to kitchen. Spacious rear deck is off the kitchen and overlooks serene stream and wooded area. Upstairs are three well scaled bedrooms with good closet space and lots of windows -- all convenient to tiled hall bathroom. Full unfinished basement houses vital utilities and has outside entrance. Rear entry garage with off street parking beneath the deck provides ample storage. Seller requires that offers be submitted on the HomePath website.
Townhouse Details
Home Type
- Townhome
Year Built
- Built in 1950
Lot Details
- 2,178 Sq Ft Lot
- Lot Dimensions are 26.40 x 80.00
- Backs to Trees or Woods
Parking
- 1 Car Attached Garage
- Rear-Facing Garage
- Off-Street Parking
Home Design
- Traditional Architecture
- Brick Exterior Construction
- Shingle Roof
Interior Spaces
- 1,075 Sq Ft Home
- Property has 2 Levels
- Living Room
- Dining Room
Flooring
- Wood
- Carpet
Bedrooms and Bathrooms
- 3 Bedrooms
- 1 Full Bathroom
Unfinished Basement
- Basement Fills Entire Space Under The House
- Exterior Basement Entry
- Laundry in Basement
Outdoor Features
- Stream or River on Lot
Schools
- Richardson Park Elementary School
- Stanton Middle School
- Thomas Mckean High School
Utilities
- Cooling System Utilizes Natural Gas
- Forced Air Heating System
- Heating System Uses Oil
- Electric Water Heater
- Cable TV Available
Community Details
- No Home Owners Association
- Cleland Heights Subdivision
Listing and Financial Details
- Tax Lot 030
- Assessor Parcel Number 07-039.40-030
Ownership History
Purchase Details
Home Financials for this Owner
Home Financials are based on the most recent Mortgage that was taken out on this home.Purchase Details
Home Financials for this Owner
Home Financials are based on the most recent Mortgage that was taken out on this home.Purchase Details
Purchase Details
Similar Homes in Wilmington, DE
Home Values in the Area
Average Home Value in this Area
Purchase History
| Date | Type | Sale Price | Title Company |
|---|---|---|---|
| Deed | $161,000 | None Available | |
| Deed | $88,000 | Crown Title Corp | |
| Sheriffs Deed | $130,000 | None Available | |
| Deed | $85,000 | -- |
Mortgage History
| Date | Status | Loan Amount | Loan Type |
|---|---|---|---|
| Open | $120,750 | New Conventional | |
| Previous Owner | $273,000 | Reverse Mortgage Home Equity Conversion Mortgage |
Property History
| Date | Event | Price | Change | Sq Ft Price |
|---|---|---|---|---|
| 04/25/2025 04/25/25 | Rented | $1,750 | 0.0% | -- |
| 04/18/2025 04/18/25 | Under Contract | -- | -- | -- |
| 04/03/2025 04/03/25 | Price Changed | $1,750 | -2.8% | $2 / Sq Ft |
| 03/26/2025 03/26/25 | For Rent | $1,800 | +18.0% | -- |
| 06/18/2022 06/18/22 | Rented | $1,525 | +13.0% | -- |
| 06/09/2022 06/09/22 | Under Contract | -- | -- | -- |
| 06/09/2022 06/09/22 | For Rent | $1,350 | 0.0% | -- |
| 06/06/2022 06/06/22 | Off Market | $1,350 | -- | -- |
| 05/31/2022 05/31/22 | For Rent | $1,350 | +5.9% | -- |
| 05/01/2020 05/01/20 | Rented | $1,275 | -3.8% | -- |
| 04/18/2020 04/18/20 | Under Contract | -- | -- | -- |
| 04/03/2020 04/03/20 | For Rent | $1,325 | 0.0% | -- |
| 03/31/2020 03/31/20 | Sold | $161,000 | +0.7% | $150 / Sq Ft |
| 03/03/2020 03/03/20 | Pending | -- | -- | -- |
| 02/22/2020 02/22/20 | For Sale | $159,900 | +81.7% | $149 / Sq Ft |
| 01/23/2020 01/23/20 | Sold | $88,000 | +10.0% | $82 / Sq Ft |
| 12/19/2019 12/19/19 | Pending | -- | -- | -- |
| 12/12/2019 12/12/19 | For Sale | $80,000 | -- | $74 / Sq Ft |
Tax History Compared to Growth
Tax History
| Year | Tax Paid | Tax Assessment Tax Assessment Total Assessment is a certain percentage of the fair market value that is determined by local assessors to be the total taxable value of land and additions on the property. | Land | Improvement |
|---|---|---|---|---|
| 2024 | $1,631 | $43,000 | $6,100 | $36,900 |
| 2023 | $1,444 | $43,000 | $6,100 | $36,900 |
| 2022 | $1,453 | $43,000 | $6,100 | $36,900 |
| 2021 | $1,761 | $43,000 | $6,100 | $36,900 |
| 2020 | $1,761 | $40,600 | $6,100 | $34,500 |
| 2019 | $1,761 | $40,600 | $6,100 | $34,500 |
| 2018 | $413 | $40,600 | $6,100 | $34,500 |
| 2017 | $1,270 | $40,600 | $6,100 | $34,500 |
| 2016 | $1,270 | $40,600 | $6,100 | $34,500 |
| 2015 | $788 | $40,600 | $6,100 | $34,500 |
| 2014 | $745 | $40,600 | $6,100 | $34,500 |
Agents Affiliated with this Home
-
Christina Quinn
C
Seller's Agent in 2025
Christina Quinn
Empower Real Estate, LLC
41 Total Sales
-
Steven Anzulewicz

Seller's Agent in 2022
Steven Anzulewicz
Keller Williams Realty Wilmington
(302) 299-1105
132 Total Sales
-
Debra Wetherby

Buyer's Agent in 2022
Debra Wetherby
Compass
(610) 304-5504
3 in this area
86 Total Sales
-
Hildi Bachtle
H
Seller's Agent in 2020
Hildi Bachtle
Alliance Realty
(302) 521-1231
10 Total Sales
-
B
Seller's Agent in 2020
Bean Stringfellow
Keller Williams Realty Wilmington
-
Paul Pantano

Seller's Agent in 2020
Paul Pantano
Pantano Real Estate Inc
(302) 354-0792
3 in this area
196 Total Sales
Map
Source: Bright MLS
MLS Number: DENC492106
APN: 07-039.40-030
- 1506 Mcgovern Terrace
- 1501 Willis Place
- 1504 Saint Elizabeth St
- 1609 Bonwood Rd
- 1603 Bonwood Rd
- 7 9th Ave
- 1401 Brown St Unit A
- 402 Homestead Rd
- 434 Homestead Rd
- 7 Glenway Place Aka Norway Ave
- 133 6th Ave
- 230 6th Ave
- 112 5th Ave
- 1105 Brown St
- 5 5th Ave
- 1906 Lakeview Rd
- 612 Homestead Rd
- 305 Rosemont Dr
- 717 S Dupont St
- 1004 Wright St
