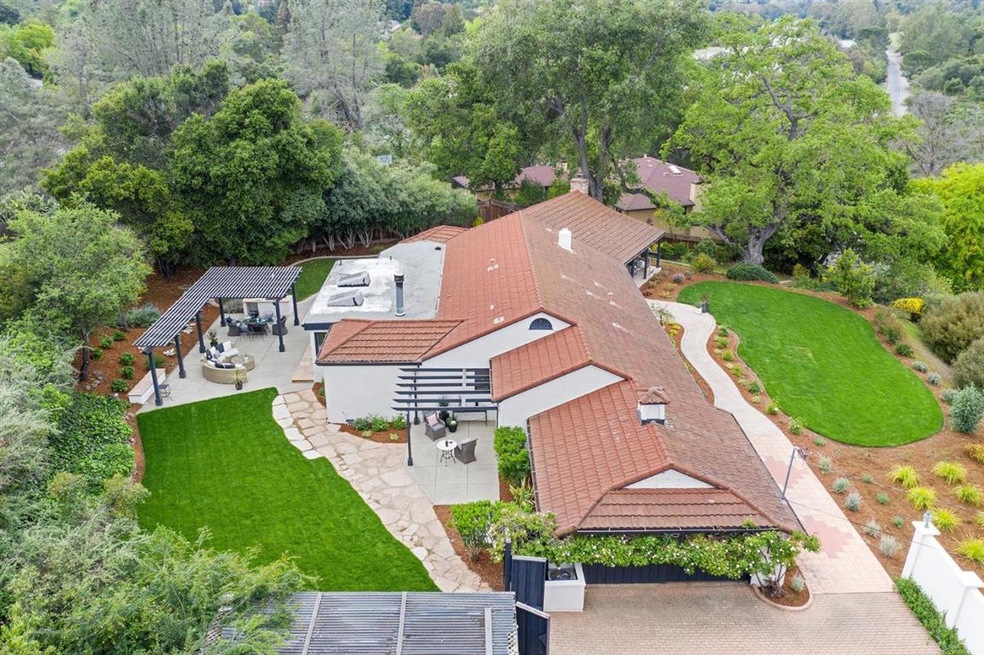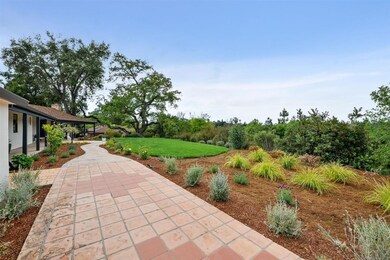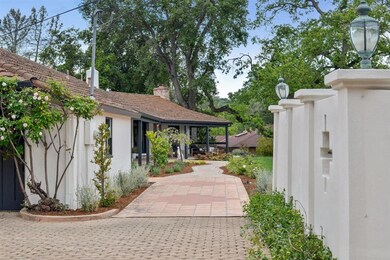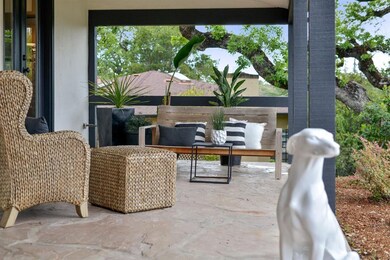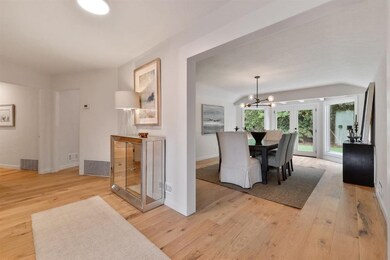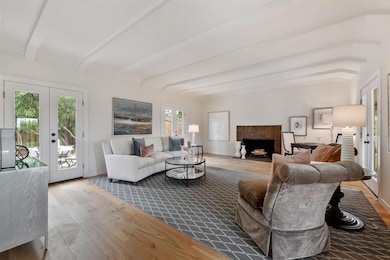
1554 Plateau Ave Los Altos, CA 94024
Loyola NeighborhoodEstimated Value: $3,080,000 - $5,255,000
Highlights
- Bay View
- Primary Bedroom Suite
- Family Room with Fireplace
- Loyola Elementary School Rated A+
- Deck
- Vaulted Ceiling
About This Home
As of July 2020Gated estate on over 1 acre with bay views - completely remodeled and updated in the sought-after Country Club neighborhood. This modern colonial style home has 3 bedrooms, 3.5 baths, office and bonus room with approximately 3,494 square feet of living space. Privately located with a gated driveway, the house is situated in a gorgeous knoll setting with sweeping views and expansive grounds. The home includes a large remodeled kitchen with breakfast bar opening to a fantastic family room with fireplace, a light-filled separate dining room, and lovely living room with beamed ceilings and fireplace. The master bedroom suite has an adjoining flexible use room ideal for office or nursery. Two additional bedrooms provide ample space and their own bathrooms. With bonus room on lower level - perfect for recreation or a home theater. The property's outstanding outdoor living features include arbor-covered rear patios and level lawn. All with excellent Los Altos schools!
Last Agent to Sell the Property
Intero Real Estate Services License #01112790 Listed on: 04/23/2020

Home Details
Home Type
- Single Family
Est. Annual Taxes
- $43,054
Year Built
- 1937
Lot Details
- 1.02 Acre Lot
- Property is Fully Fenced
- Sprinklers on Timer
- Back Yard
Property Views
- Bay
- Mountain
Home Design
- Wood Frame Construction
- Tile Roof
- Concrete Perimeter Foundation
- Stucco
Interior Spaces
- 3,494 Sq Ft Home
- 1-Story Property
- Vaulted Ceiling
- Wood Burning Fireplace
- Double Pane Windows
- Garden Windows
- Family Room with Fireplace
- 2 Fireplaces
- Living Room with Fireplace
- Formal Dining Room
- Den
- Bonus Room
- Security Gate
Kitchen
- Built-In Oven
- Gas Oven
- Range Hood
- Freezer
- Dishwasher
- Stone Countertops
Flooring
- Wood
- Tile
Bedrooms and Bathrooms
- 3 Bedrooms
- Primary Bedroom Suite
- Walk-In Closet
- Remodeled Bathroom
- Bathroom on Main Level
- Dual Sinks
- Bathtub with Shower
- Walk-in Shower
Laundry
- Laundry Room
- Washer and Dryer
Parking
- 6 Parking Spaces
- 2 Carport Spaces
- Electric Gate
- Off-Street Parking
Outdoor Features
- Deck
- Enclosed patio or porch
- Barbecue Area
Utilities
- Forced Air Heating System
Community Details
- Controlled Access
Ownership History
Purchase Details
Home Financials for this Owner
Home Financials are based on the most recent Mortgage that was taken out on this home.Purchase Details
Home Financials for this Owner
Home Financials are based on the most recent Mortgage that was taken out on this home.Purchase Details
Home Financials for this Owner
Home Financials are based on the most recent Mortgage that was taken out on this home.Purchase Details
Purchase Details
Home Financials for this Owner
Home Financials are based on the most recent Mortgage that was taken out on this home.Similar Homes in Los Altos, CA
Home Values in the Area
Average Home Value in this Area
Purchase History
| Date | Buyer | Sale Price | Title Company |
|---|---|---|---|
| Pamulaparthi Sriharsha | $3,400,000 | First American Title Company | |
| Tiop Inc | $2,900,000 | First American Title Company | |
| Sheuerman David | -- | Accommodation | |
| Sheuerman David | -- | Chicago Title Company | |
| Sheuerman David | -- | None Available | |
| Sheuerman David | $990,000 | -- |
Mortgage History
| Date | Status | Borrower | Loan Amount |
|---|---|---|---|
| Open | Pamulaparthi Sriharsha | $2,720,000 | |
| Previous Owner | Sheuerman David | $173,000 | |
| Previous Owner | Sheuerman David | $140,000 | |
| Previous Owner | Sheuerman David | $310,000 | |
| Previous Owner | Sheuerman David | $322,700 | |
| Previous Owner | Sheuerman David | $760,000 | |
| Previous Owner | Sheuerman David | $370,000 | |
| Previous Owner | Sheuerman David | $420,000 |
Property History
| Date | Event | Price | Change | Sq Ft Price |
|---|---|---|---|---|
| 07/23/2020 07/23/20 | Sold | $3,400,000 | -5.5% | $973 / Sq Ft |
| 06/12/2020 06/12/20 | Pending | -- | -- | -- |
| 04/23/2020 04/23/20 | For Sale | $3,598,000 | +24.1% | $1,030 / Sq Ft |
| 09/27/2017 09/27/17 | Sold | $2,900,000 | +11.6% | $830 / Sq Ft |
| 09/20/2017 09/20/17 | Pending | -- | -- | -- |
| 09/11/2017 09/11/17 | For Sale | $2,598,000 | -- | $744 / Sq Ft |
Tax History Compared to Growth
Tax History
| Year | Tax Paid | Tax Assessment Tax Assessment Total Assessment is a certain percentage of the fair market value that is determined by local assessors to be the total taxable value of land and additions on the property. | Land | Improvement |
|---|---|---|---|---|
| 2024 | $43,054 | $3,608,106 | $3,130,563 | $477,543 |
| 2023 | $42,430 | $3,537,360 | $3,069,180 | $468,180 |
| 2022 | $41,854 | $3,468,000 | $3,009,000 | $459,000 |
| 2021 | $42,058 | $3,400,000 | $2,950,000 | $450,000 |
| 2020 | $37,799 | $3,017,160 | $2,809,080 | $208,080 |
| 2019 | $36,221 | $2,958,000 | $2,754,000 | $204,000 |
| 2018 | $35,722 | $2,900,000 | $2,700,000 | $200,000 |
| 2017 | $17,050 | $1,362,064 | $963,079 | $398,985 |
| 2016 | $16,700 | $1,335,358 | $944,196 | $391,162 |
| 2015 | $16,991 | $1,315,301 | $930,014 | $385,287 |
| 2014 | $16,328 | $1,289,537 | $911,797 | $377,740 |
Agents Affiliated with this Home
-
Mini Kalkat

Seller's Agent in 2020
Mini Kalkat
Intero Real Estate Services
(650) 823-7835
8 in this area
147 Total Sales
-
David Troyer

Seller Co-Listing Agent in 2020
David Troyer
Intero Real Estate Services
(650) 440-5076
38 in this area
417 Total Sales
Map
Source: MLSListings
MLS Number: ML81790110
APN: 331-03-023
- 23951 Spalding Ave
- 1627 Shirley Ave
- 24139 Summerhill Ave
- 1670 Whitham Ave
- 1728 Whitham Ave
- 1694 Miller Ave
- 11569 Arroyo Oaks Dr
- 11633 Dawson Dr
- 504 Valley View Dr
- 24401 Summerhill Ave
- 23641 Camino Hermoso Dr
- 1533 Topar Ave
- 655 Berry Ave
- 1074 Riverside Dr
- 730 Mora Dr
- 743 Edge Ln
- 11090 Mora Dr
- 23200 Encinal Ct
- 867 Campbell Ave
- 12355 Stonebrook Ct
- 1554 Plateau Ave
- 1552 Plateau Ave
- 1553 Plateau Ave
- 1556 Plateau Ave
- 1551 Plateau Ave
- 1555 Plateau Ave
- 1558 Plateau Ave
- 1557 Plateau Ave
- 1550 Plateau Ave
- 1560 Plateau Ave
- 1561 Plateau Ave
- 400 Magdalena Ave
- 1548 Plateau Ave
- 0 Plateau Ave Unit ML81327988
- 0 Plateau Ave Unit ML81403610
- 0 Plateau Ave Unit ML81851608
- 0 Plateau Ave Unit ML81805510
- 1562 Plateau Ave
- 410 Magdalena Ave
- 1583 Niblick Ave
