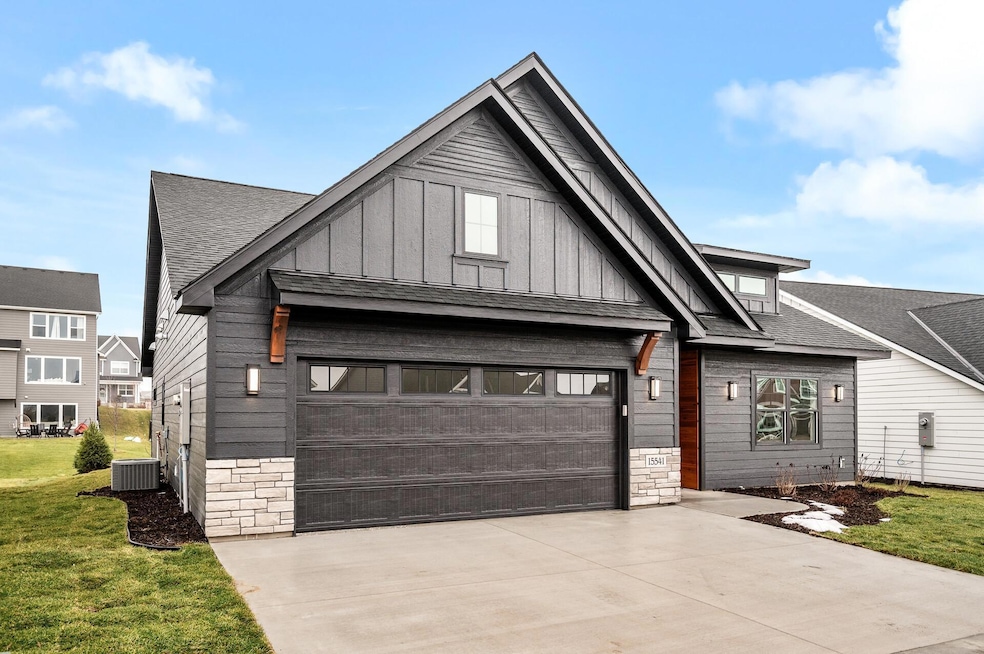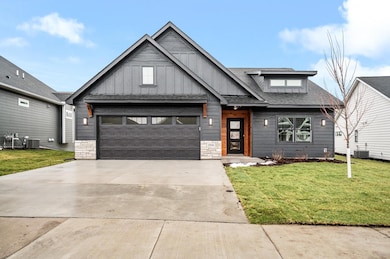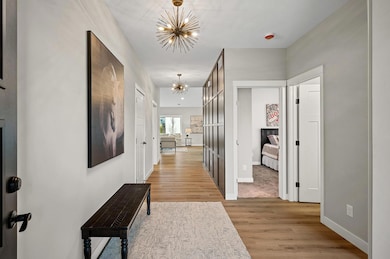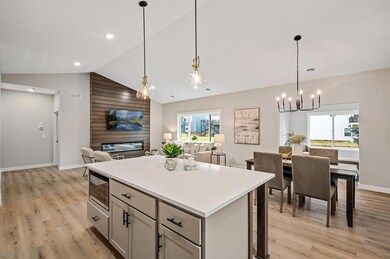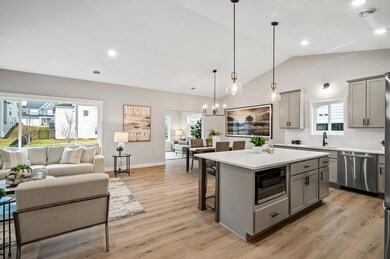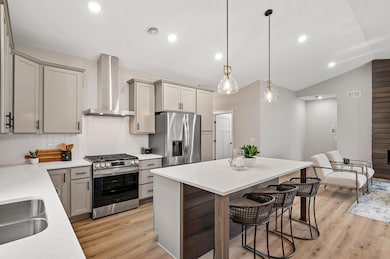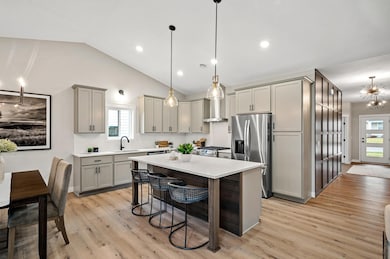Estimated payment $3,425/month
Highlights
- New Construction
- Sun or Florida Room
- The kitchen features windows
- Dayton Elementary School Rated A-
- Mud Room
- 2 Car Attached Garage
About This Home
Preferred lender financing available, ask about it today. Welcome to Sundance Green 4th addition. This amazing golf cart community has something for everyone. Our "SERENITY Executive" plan is a must see, which includes a single-level layout with three bedrooms, two bathrooms, a welcoming and warm fireplace, a spacious oversized two-car garage large enough to fit a full sized pick-up truck, , 6 ft. tiled master bathroom shower, 9 ft. celings and so much more. In the warmer seasons, residents can unwind by the community pool, soaking up the sun with a good book in hand.
Homeowners have direct access to the expansive 4,900-acre Elm Creek Park Reserve, providing a variety of amenities such as multi-purpose trails, off-leash dog area, disc golf, swimming spots, and more recreational options. Sundance Entertainment Center is conveniently situated within walking distance of your new home. Here, you can engage in diverse activities: joining a golf league with friends and neighbors, dinner on the expansive patio overlooking the golf course, and utilizing the indoor golf simulator available year-round. Additionally, you can partake in fun events such as bowling in the 24 lane onsite alley, bar bingo, horse racing, meat raffles, and relish delicious food and beverages at the sports bar and grill. Pictures are from the model home. Your new home your arrival.
Open House Schedule
-
Sunday, November 23, 20251:00 to 5:00 pm11/23/2025 1:00:00 PM +00:0011/23/2025 5:00:00 PM +00:00Sundance Greens - Golf cart community - entertainment centerAdd to Calendar
-
Monday, November 24, 20252:00 to 5:00 pm11/24/2025 2:00:00 PM +00:0011/24/2025 5:00:00 PM +00:00sundance greens - golf cart communityAdd to Calendar
Home Details
Home Type
- Single Family
Est. Annual Taxes
- $1,689
Year Built
- Built in 2024 | New Construction
Lot Details
- 0.27 Acre Lot
- Lot Dimensions are 90x130
- Irregular Lot
HOA Fees
- $169 Monthly HOA Fees
Parking
- 2 Car Attached Garage
Home Design
- Slab Foundation
- Metal Siding
Interior Spaces
- 1,738 Sq Ft Home
- 1-Story Property
- Mud Room
- Entrance Foyer
- Living Room with Fireplace
- Dining Room
- Sun or Florida Room
- Washer and Dryer Hookup
Kitchen
- Range
- Microwave
- Dishwasher
- The kitchen features windows
Bedrooms and Bathrooms
- 3 Bedrooms
- En-Suite Bathroom
- Walk-In Closet
Utilities
- Forced Air Heating and Cooling System
- Vented Exhaust Fan
- 200+ Amp Service
Additional Features
- Air Exchanger
- Patio
Community Details
- Association fees include hazard insurance, lawn care, ground maintenance, professional mgmt, trash, shared amenities, snow removal
- Associa Association, Phone Number (763) 506-1000
- Built by THOMAS ALLEN HOMES
- Sundance Greens 4Th Addition Community
- Sundance Greens 4Th Addition Subdivision
Listing and Financial Details
- Assessor Parcel Number 3312022310009
Map
Home Values in the Area
Average Home Value in this Area
Tax History
| Year | Tax Paid | Tax Assessment Tax Assessment Total Assessment is a certain percentage of the fair market value that is determined by local assessors to be the total taxable value of land and additions on the property. | Land | Improvement |
|---|---|---|---|---|
| 2024 | $1,689 | $125,000 | $125,000 | -- |
| 2023 | $1,599 | $120,000 | $120,000 | $0 |
| 2022 | $679 | $85,300 | $85,300 | $0 |
| 2021 | $1 | $42,300 | $42,300 | $0 |
| 2020 | $679 | $0 | $0 | $0 |
Property History
| Date | Event | Price | List to Sale | Price per Sq Ft |
|---|---|---|---|---|
| 09/08/2025 09/08/25 | Price Changed | $589,900 | -1.7% | $339 / Sq Ft |
| 05/07/2025 05/07/25 | Price Changed | $599,900 | -1.6% | $345 / Sq Ft |
| 01/05/2025 01/05/25 | For Sale | $609,900 | -- | $351 / Sq Ft |
Purchase History
| Date | Type | Sale Price | Title Company |
|---|---|---|---|
| Deed | $100,000 | -- |
Mortgage History
| Date | Status | Loan Amount | Loan Type |
|---|---|---|---|
| Open | $100,000 | New Conventional |
Source: NorthstarMLS
MLS Number: 6643499
APN: 33-120-22-31-0009
- 15531 111th Ave N
- 15450 110th Ave N
- 15440 110th Ave N
- 15561 110th Ave N
- 15350 110th Ave N
- Hillcrest Sport Plan at Sundance Greens
- 11290 Niagara Ln N
- Woodland Plan at Sundance Greens
- Elmwood IV Plan at Sundance Greens
- Hillcrest Plan at Sundance Greens
- Rockford Plan at Sundance Greens
- Weston Sport Plan at Sundance Greens
- Westley Sport Plan at Sundance Greens
- Cedarwood II Plan at Sundance Greens
- Grayson Plan at Sundance Greens
- Windom Plan at Sundance Greens
- Wyatt Plan at Sundance Greens
- Magnolia Plan at Sundance Greens
- Richmond Plan at Sundance Greens
- Ivy Plan at Sundance Greens
- 14526 111th Ave N
- 10922 Glacier Ln N
- 11260 Fernbrook Ln N
- 10339 Orchid Ln N
- 14251 Territorial Rd
- 14151 Territorial Rd
- 14800 99th Ave N
- 16101 99th Place N
- 9775 Grove Cir N
- 13653 Territorial Rd
- 13565 Territorial Cir N
- 13467 Territorial Cir N
- 9820 Garland Ln N
- 17610 102nd Place N
- 17250 98th Way N
- 9486 Kingsview Ln N
- 9351 Polaris Ln N
- 9343 Ranchview Ln N
- 16600 92nd Ave N
- 19488 Tamarack Point
