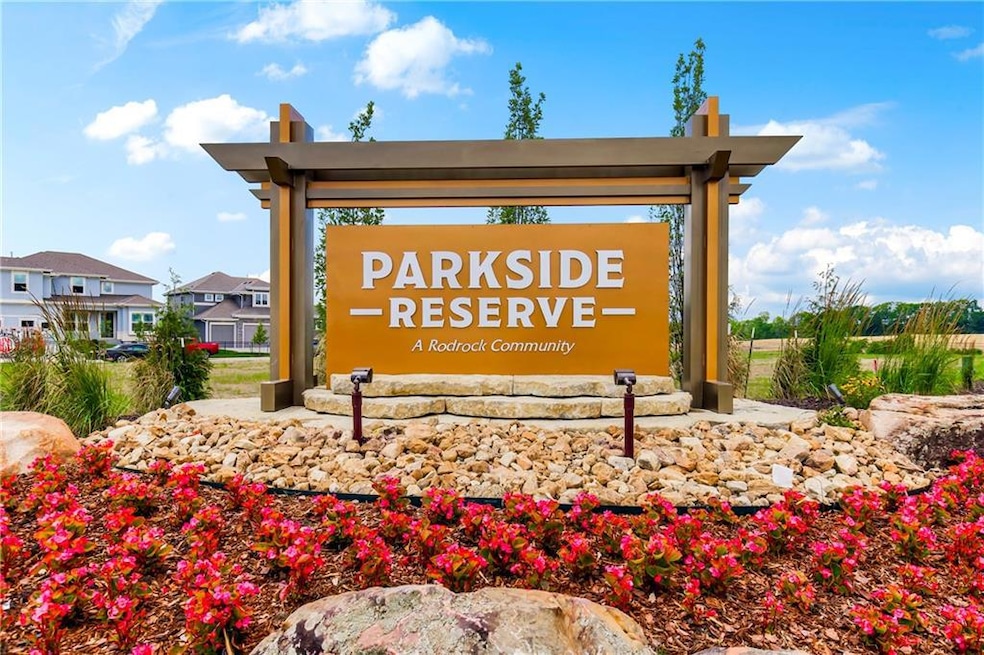15542 W 168th Terrace Olathe, KS 66062
Estimated payment $4,847/month
Highlights
- Custom Closet System
- Clubhouse
- Traditional Architecture
- Prairie Creek Elementary School Rated A-
- Recreation Room
- Wood Flooring
About This Home
Sold before processing. Additional 150 square feet custom living space added to plan.
Listing Agent
Rodrock & Associates Realtors Brokerage Phone: 913-909-7484 License #SP00227622 Listed on: 06/17/2025
Co-Listing Agent
Rodrock & Associates Realtors Brokerage Phone: 913-909-7484 License #SP00050597
Home Details
Home Type
- Single Family
Est. Annual Taxes
- $9,409
Year Built
- Built in 2025 | Under Construction
Lot Details
- 8,750 Sq Ft Lot
- North Facing Home
- Paved or Partially Paved Lot
HOA Fees
- $96 Monthly HOA Fees
Parking
- 3 Car Attached Garage
- Front Facing Garage
- Garage Door Opener
Home Design
- Traditional Architecture
- Frame Construction
- Composition Roof
- Lap Siding
- Stone Trim
Interior Spaces
- Thermal Windows
- Great Room with Fireplace
- Combination Kitchen and Dining Room
- Home Office
- Recreation Room
Kitchen
- Cooktop
- Dishwasher
- Stainless Steel Appliances
- Kitchen Island
- Wood Stained Kitchen Cabinets
- Disposal
Flooring
- Wood
- Carpet
- Tile
Bedrooms and Bathrooms
- 4 Bedrooms
- Primary Bedroom on Main
- Custom Closet System
- Walk-In Closet
- 3 Full Bathrooms
Finished Basement
- Sump Pump
- Bedroom in Basement
Eco-Friendly Details
- Energy-Efficient Appliances
- Energy-Efficient HVAC
Schools
- Timber Sage Elementary School
- Spring Hill High School
Utilities
- Central Air
- Heat Exchanger
- Heating System Uses Natural Gas
Additional Features
- Playground
- City Lot
Listing and Financial Details
- Assessor Parcel Number DP56260000 0002
- $0 special tax assessment
Community Details
Overview
- Parkside Reserve Subdivision, Sequoia Floorplan
Amenities
- Clubhouse
Recreation
- Community Pool
- Trails
Map
Home Values in the Area
Average Home Value in this Area
Tax History
| Year | Tax Paid | Tax Assessment Tax Assessment Total Assessment is a certain percentage of the fair market value that is determined by local assessors to be the total taxable value of land and additions on the property. | Land | Improvement |
|---|---|---|---|---|
| 2024 | $130 | $30 | $30 | -- |
| 2023 | $131 | $33 | $33 | -- |
Property History
| Date | Event | Price | List to Sale | Price per Sq Ft |
|---|---|---|---|---|
| 06/17/2025 06/17/25 | Pending | -- | -- | -- |
| 06/17/2025 06/17/25 | For Sale | $752,706 | -- | $238 / Sq Ft |
Purchase History
| Date | Type | Sale Price | Title Company |
|---|---|---|---|
| Warranty Deed | -- | First American Title | |
| Warranty Deed | -- | First American Title |
Mortgage History
| Date | Status | Loan Amount | Loan Type |
|---|---|---|---|
| Open | $602,400 | Construction | |
| Closed | $602,400 | Construction |
Source: Heartland MLS
MLS Number: 2557557
APN: DP56260000-0002
- 15539 W 168th Terrace
- 15561 W 168th Terrace
- 15583 W 168th Terrace
- 16684 S Hall St
- 16735 S Hall St
- 16716 S Twilight Ln
- 16732 S Twilight Ln
- 15627 W 168th Terrace
- 16743 S Hall St
- 16751 S Hall St
- 16739 S Twilight Ln
- 16723 S Twilight Ln
- 15479 W 166th Terrace
- 16642 S Hall St
- The Hansen Plan at Stonebridge Park - Stonebridge Villas
- 16767 S Hall St
- 16772 S Twilight Ln
- 16649 S Tomashaw St
- 16648 S Tomashaw St
- 16778 S Twilight Ln

